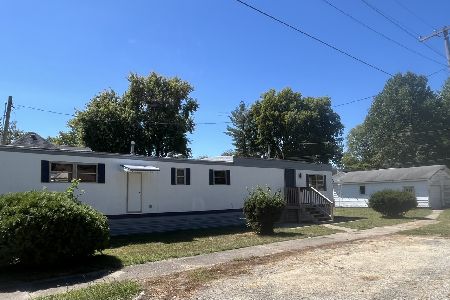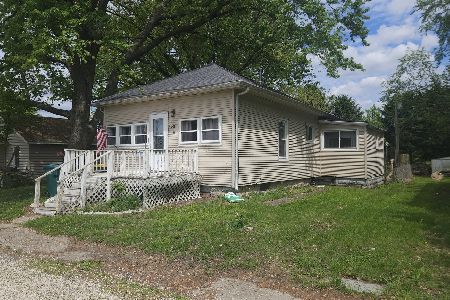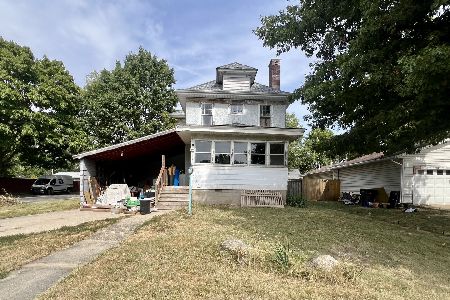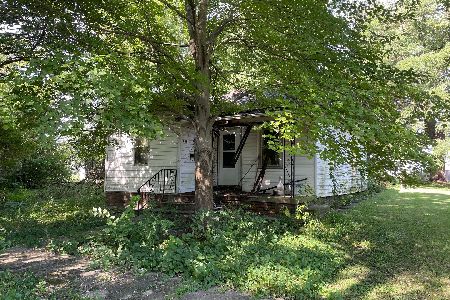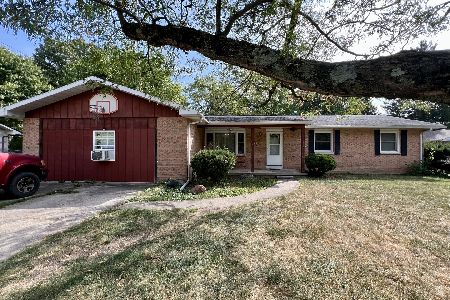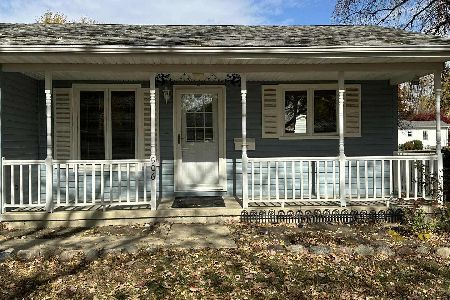11 Oak Street, Villa Grove, Illinois 61956
$134,000
|
Sold
|
|
| Status: | Closed |
| Sqft: | 2,025 |
| Cost/Sqft: | $63 |
| Beds: | 4 |
| Baths: | 2 |
| Year Built: | 1905 |
| Property Taxes: | $974 |
| Days On Market: | 2026 |
| Lot Size: | 0,16 |
Description
With Character and Charm from the early 1900's that you have to see in person, this 4 bedroom, 2 full bath home has a detached 1 car garage and over square feet of finished living space. Located on a corner lot and a half a block from downtown, this home welcomes you with a wraparound porch with 2 entry doors and a porch swing so you can watch the sun set. The spacious yard is well maintained with mature trees and landscaping. The main level has multiple living spaces including a dining room, formal living room, family room. There are 3 bedrooms on the main level along with an updated full bath. The eat-in kitchen has plenty of natural light with wrap around windows, bonus counter space, a tile backsplash, pantry and table space for 6. Upstairs you will find a loft bedroom with a private full bath and walk-in closet. You will also find a large unfinished attic with high ceilings that could be finished into bonus living space. The basement is accessible by two stairways and has sealed floors, a laundry room and a spacious workshop area. Contact us for more updates and to schedule your private tour today.
Property Specifics
| Single Family | |
| — | |
| — | |
| 1905 | |
| Partial | |
| — | |
| No | |
| 0.16 |
| Douglas | |
| — | |
| 0 / Not Applicable | |
| None | |
| Public | |
| Public Sewer | |
| 10710579 | |
| 04031021400100 |
Nearby Schools
| NAME: | DISTRICT: | DISTANCE: | |
|---|---|---|---|
|
Grade School
Villa Grove Elementary School |
302 | — | |
|
Middle School
Villa Grove Junior High School |
302 | Not in DB | |
|
High School
Villa Grove High School |
302 | Not in DB | |
Property History
| DATE: | EVENT: | PRICE: | SOURCE: |
|---|---|---|---|
| 27 Aug, 2020 | Sold | $134,000 | MRED MLS |
| 17 May, 2020 | Under contract | $127,900 | MRED MLS |
| 9 May, 2020 | Listed for sale | $127,900 | MRED MLS |
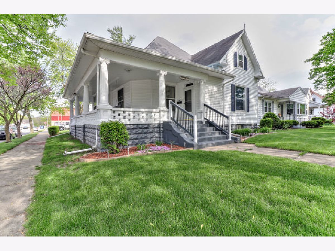
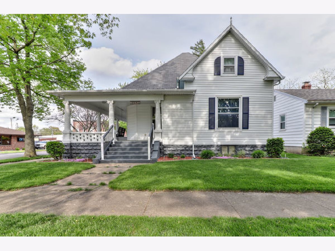
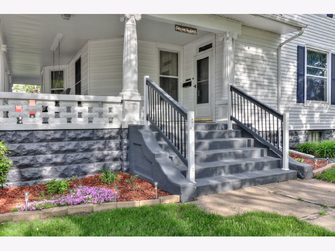
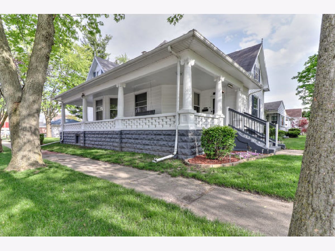
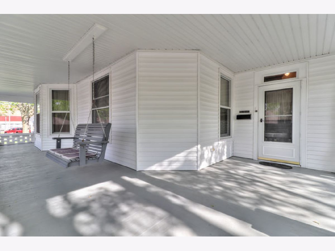
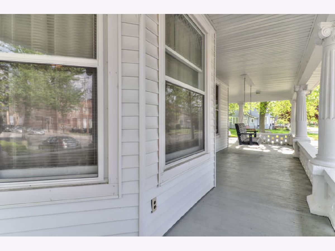
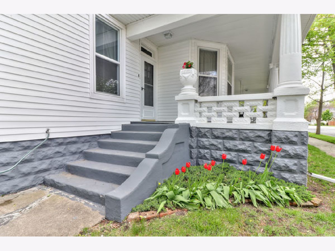
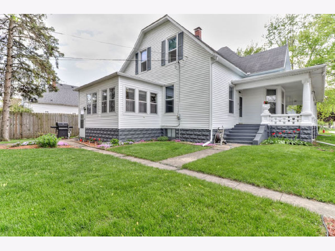
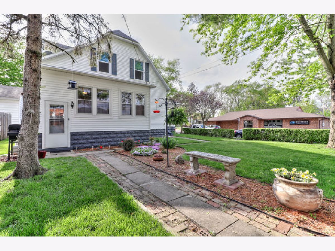
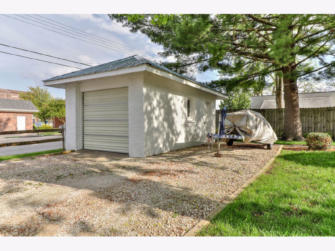
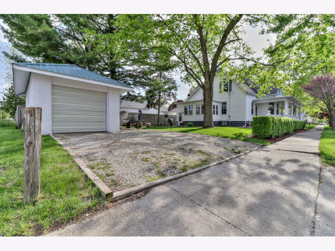
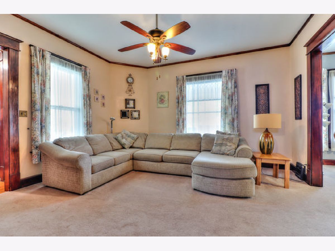
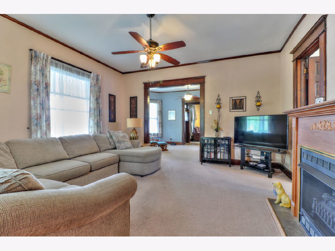
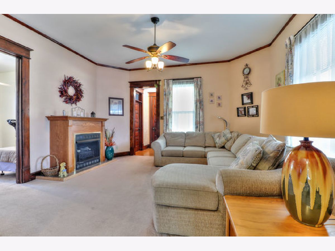
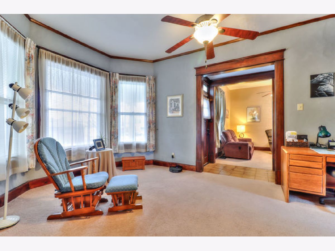
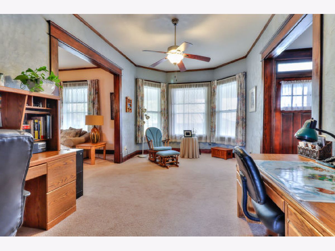
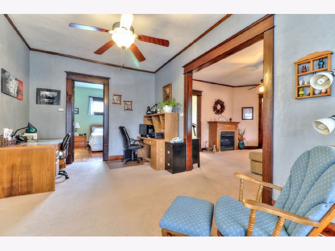
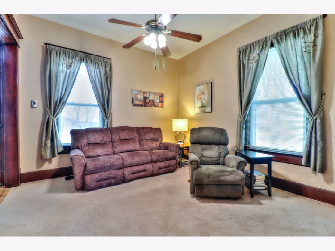
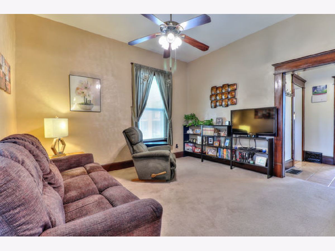
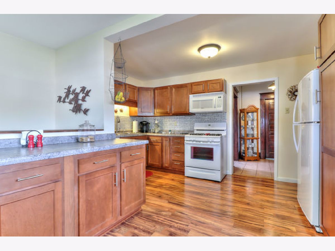
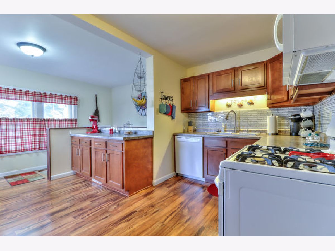
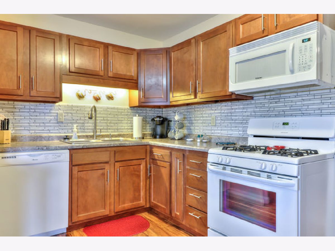
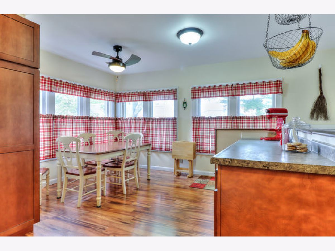
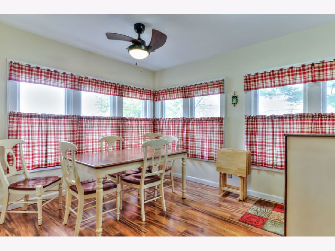
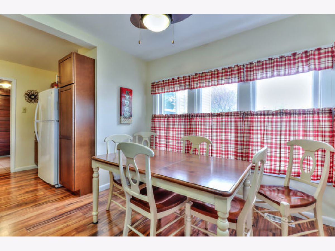
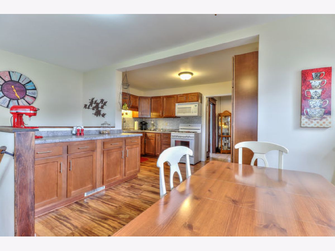
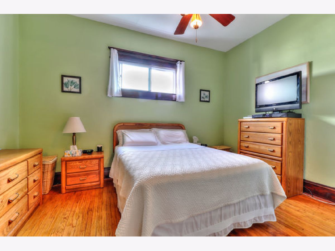
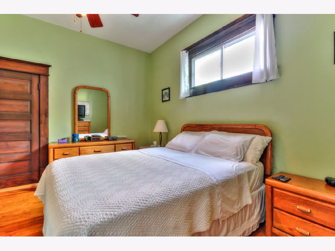
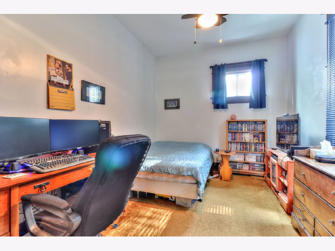
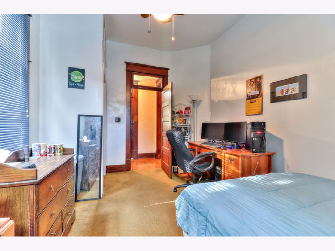
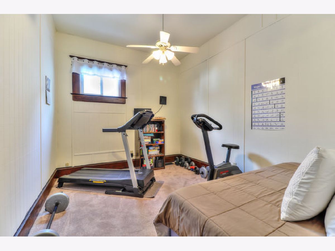
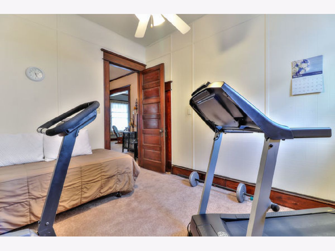
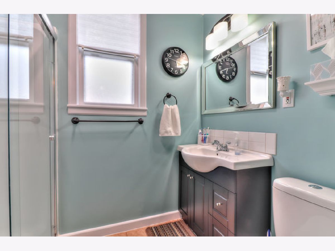
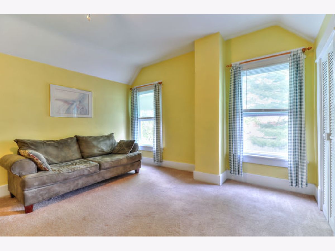
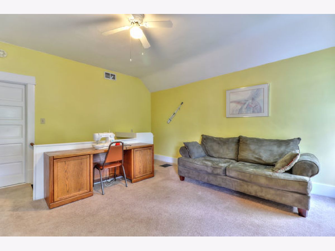
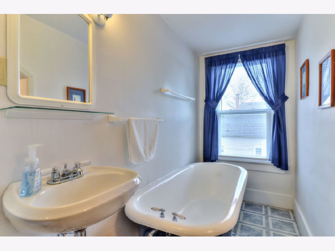
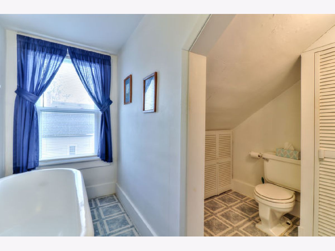
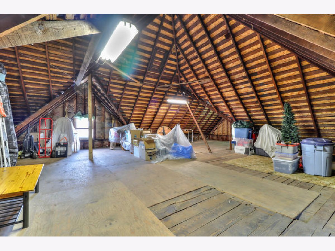
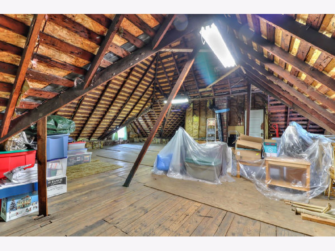
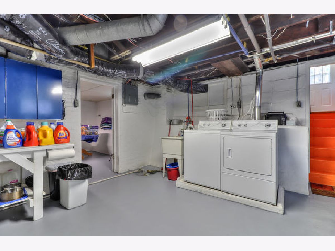
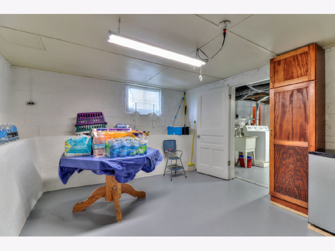
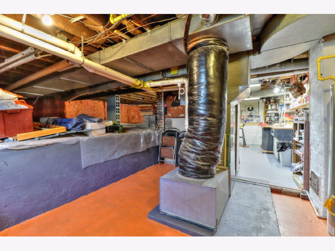
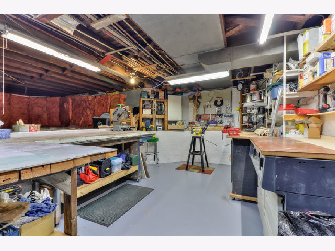
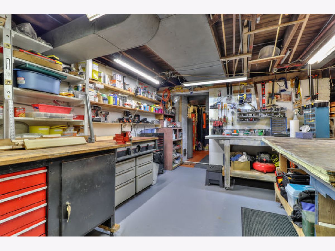
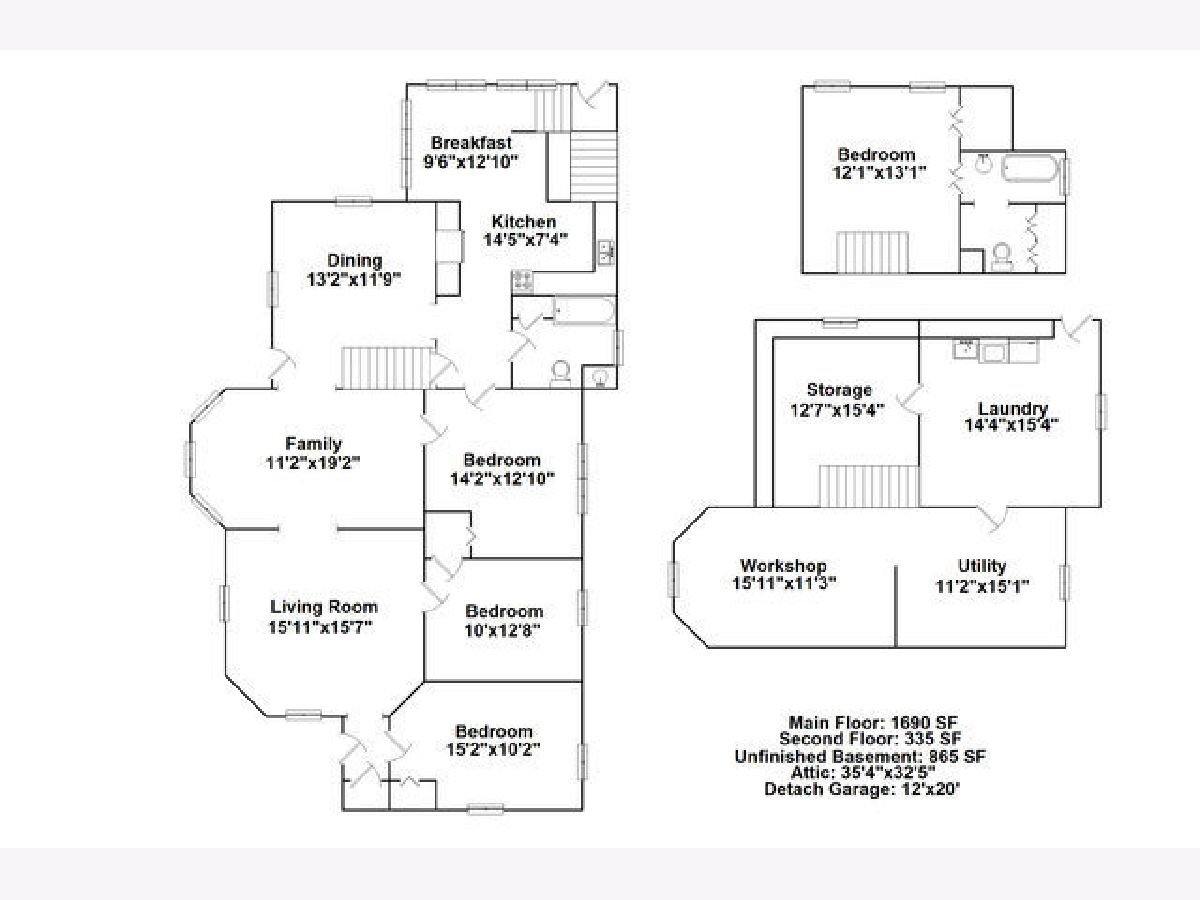
Room Specifics
Total Bedrooms: 4
Bedrooms Above Ground: 4
Bedrooms Below Ground: 0
Dimensions: —
Floor Type: Carpet
Dimensions: —
Floor Type: Carpet
Dimensions: —
Floor Type: Carpet
Full Bathrooms: 2
Bathroom Amenities: —
Bathroom in Basement: 0
Rooms: Breakfast Room,Storage,Workshop,Utility Room-Lower Level
Basement Description: Unfinished
Other Specifics
| 1 | |
| Block,Concrete Perimeter | |
| Gravel | |
| Porch | |
| — | |
| 50X142 | |
| Unfinished | |
| None | |
| Hardwood Floors, Wood Laminate Floors, First Floor Bedroom, First Floor Full Bath | |
| Range, Microwave, Dishwasher, Refrigerator, Washer, Dryer, Disposal | |
| Not in DB | |
| Sidewalks, Street Lights, Street Paved | |
| — | |
| — | |
| — |
Tax History
| Year | Property Taxes |
|---|---|
| 2020 | $974 |
Contact Agent
Nearby Similar Homes
Nearby Sold Comparables
Contact Agent
Listing Provided By
RE/MAX REALTY ASSOCIATES-CHA

