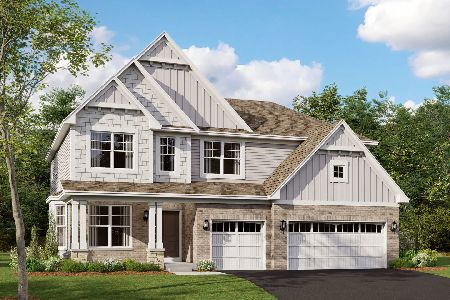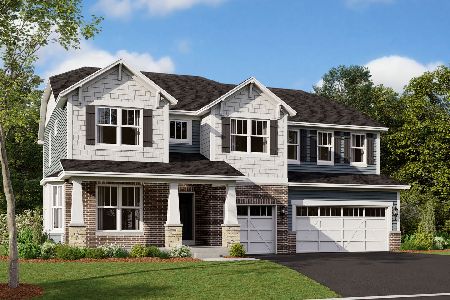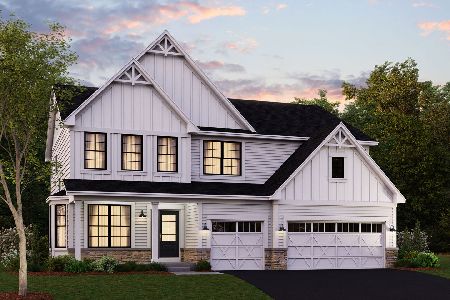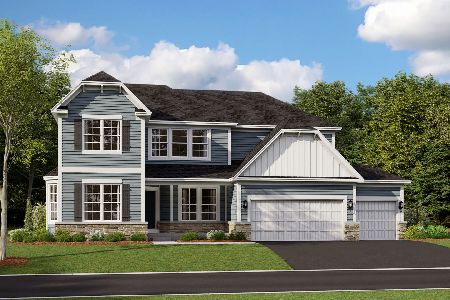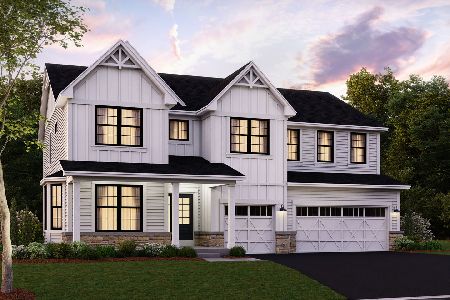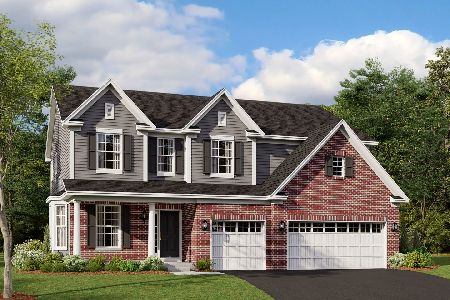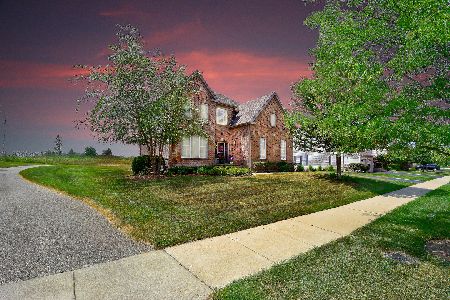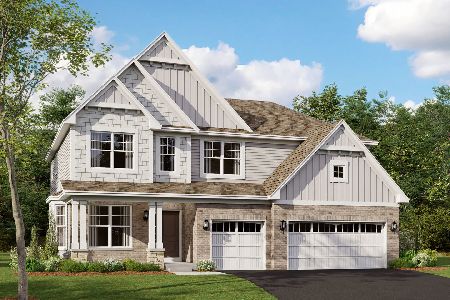11 Open Parkway North, Hawthorn Woods, Illinois 60047
$495,000
|
Sold
|
|
| Status: | Closed |
| Sqft: | 2,644 |
| Cost/Sqft: | $201 |
| Beds: | 4 |
| Baths: | 3 |
| Year Built: | 2007 |
| Property Taxes: | $10,559 |
| Days On Market: | 506 |
| Lot Size: | 0,24 |
Description
Welcome to modern resort-style living at its best! Ideal for young families, empty-nesters, and golf lovers alike. Beautiful 4BD/2.5BA home in Hawthorn Woods with easy access to unmatched amenities including award-winning dining, year-round social events, and robust golf, fitness, and racquet sports programs. Home boasts an updated kitchen with granite countertops, hardwood floors, stainless steel appliances, and a gorgeous gas fireplace. Open-concept floor plan with step-out access to brick paver patio makes for easy entertaining and breathtaking golf course views. Spacious primary en-suite, two additional bedrooms, a modern full bath, and a fourth bedroom currently staged as an office provide flexible options for separate living zones. Basement boasts an additional gas range and refrigerator/freezer to help with holiday and party prep. Large footprint perfect for storage or whatever buyer envisions. Community offers multiple membership options to meet your needs, and HOA includes lawn care and snow removal for stress-free property upkeep. Special features page with all upgraded features available at showing. Start living the resort life today!
Property Specifics
| Single Family | |
| — | |
| — | |
| 2007 | |
| — | |
| — | |
| No | |
| 0.24 |
| Lake | |
| Hawthorn Woods Country Club | |
| 230 / Monthly | |
| — | |
| — | |
| — | |
| 12155050 | |
| 10333030510000 |
Nearby Schools
| NAME: | DISTRICT: | DISTANCE: | |
|---|---|---|---|
|
Grade School
Fremont Elementary School |
79 | — | |
|
Middle School
Fremont Middle School |
79 | Not in DB | |
|
High School
Mundelein Cons High School |
120 | Not in DB | |
Property History
| DATE: | EVENT: | PRICE: | SOURCE: |
|---|---|---|---|
| 25 Oct, 2024 | Sold | $495,000 | MRED MLS |
| 10 Sep, 2024 | Under contract | $532,500 | MRED MLS |
| 4 Sep, 2024 | Listed for sale | $532,500 | MRED MLS |
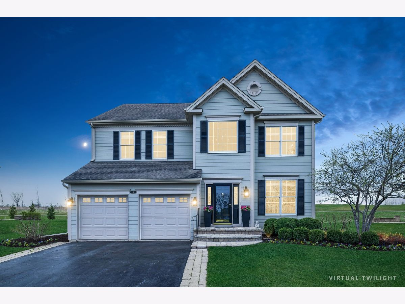



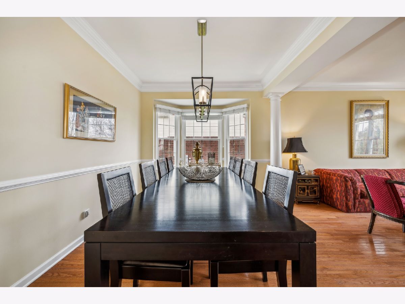
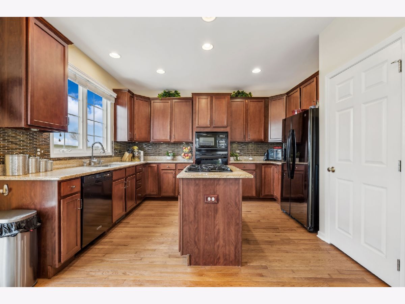
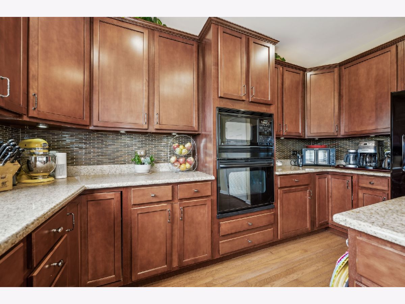
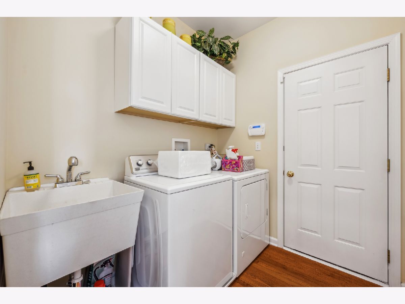
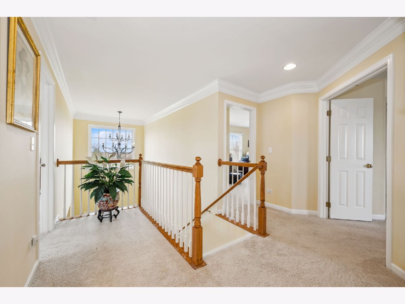
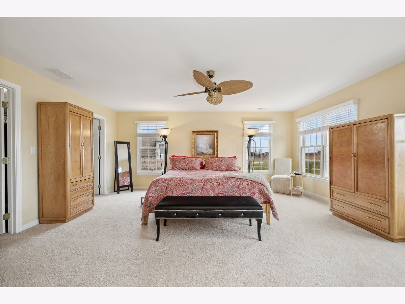
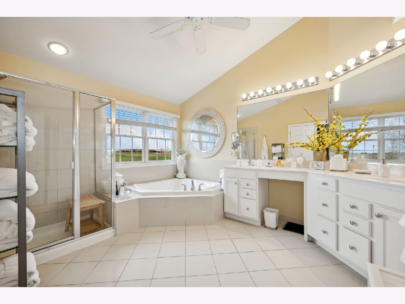
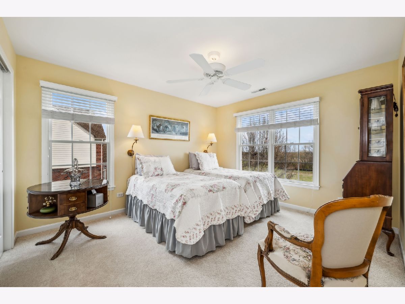

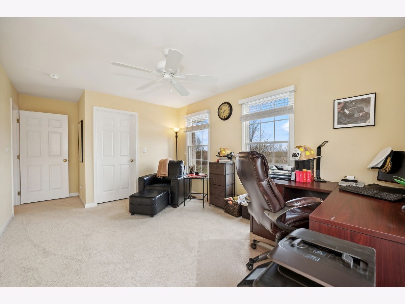
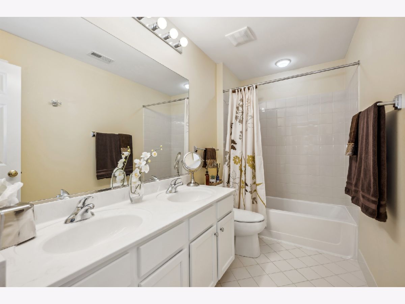
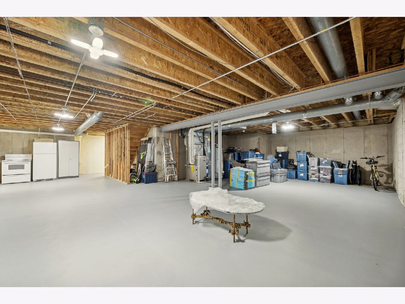
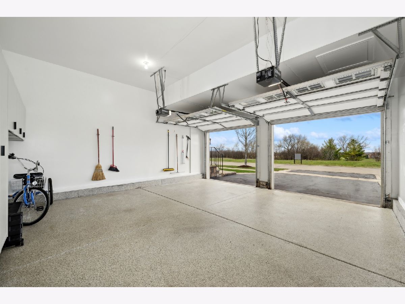
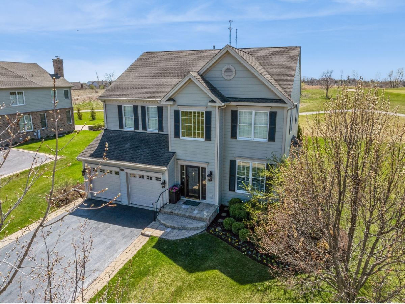
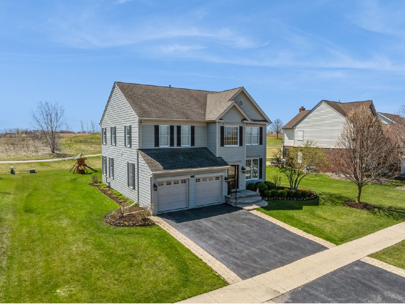
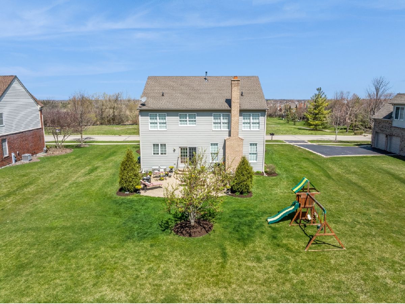
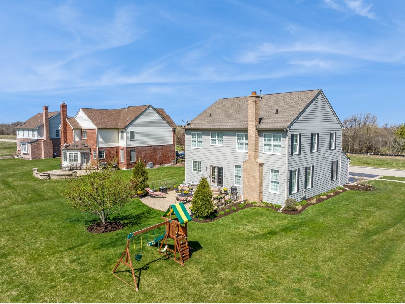
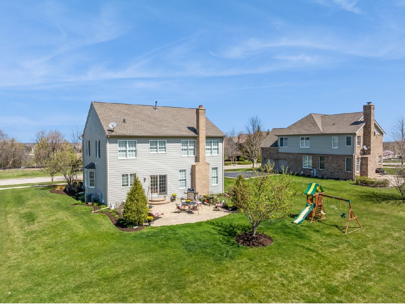
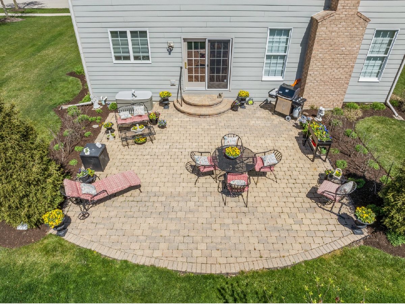
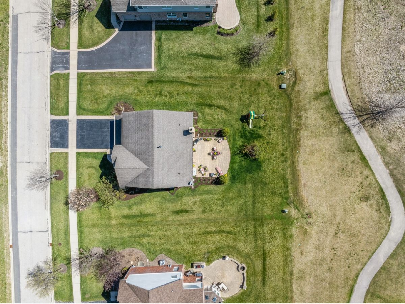
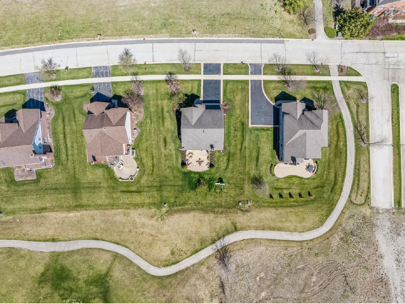
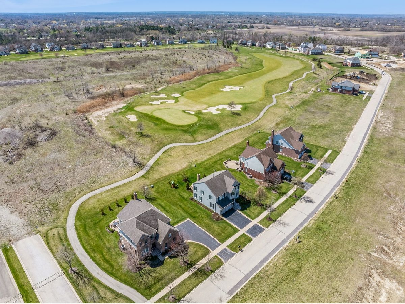
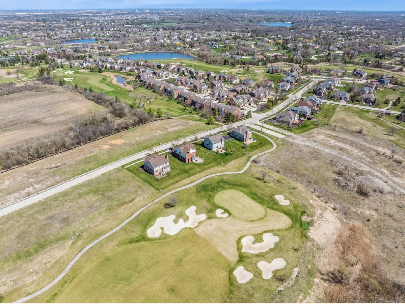

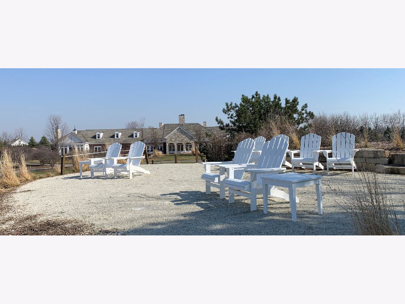
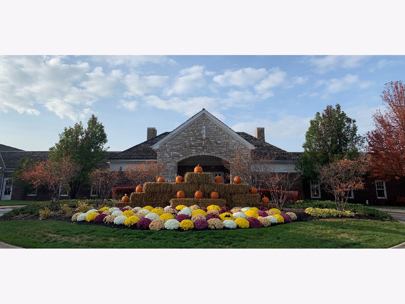
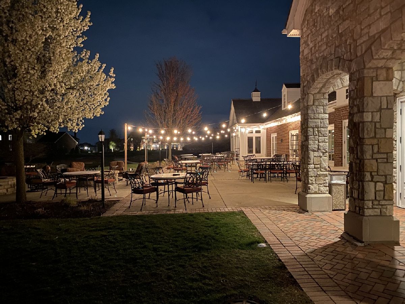
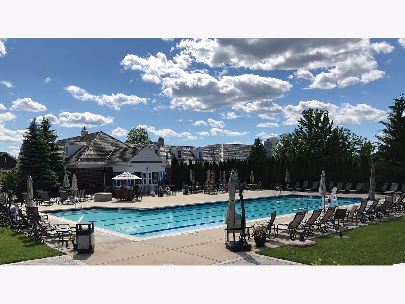
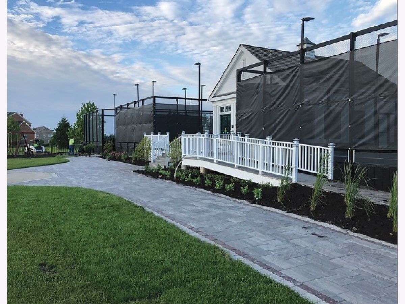
Room Specifics
Total Bedrooms: 4
Bedrooms Above Ground: 4
Bedrooms Below Ground: 0
Dimensions: —
Floor Type: —
Dimensions: —
Floor Type: —
Dimensions: —
Floor Type: —
Full Bathrooms: 3
Bathroom Amenities: Separate Shower,Double Sink,Soaking Tub
Bathroom in Basement: 0
Rooms: —
Basement Description: Unfinished
Other Specifics
| 2 | |
| — | |
| Asphalt | |
| — | |
| — | |
| 90X140 | |
| Full | |
| — | |
| — | |
| — | |
| Not in DB | |
| — | |
| — | |
| — | |
| — |
Tax History
| Year | Property Taxes |
|---|---|
| 2024 | $10,559 |
Contact Agent
Nearby Similar Homes
Nearby Sold Comparables
Contact Agent
Listing Provided By
Berkshire Hathaway HomeServices Starck Real Estate

