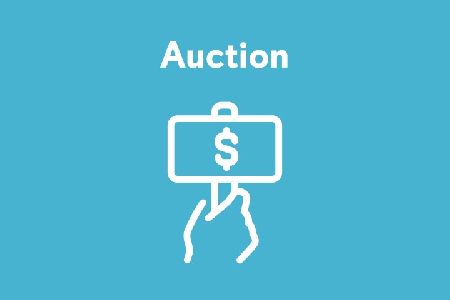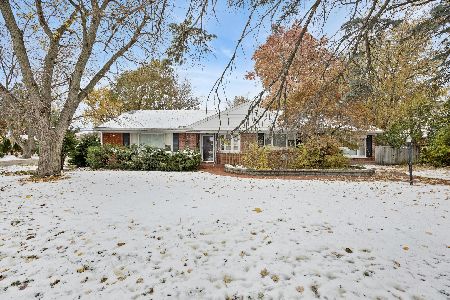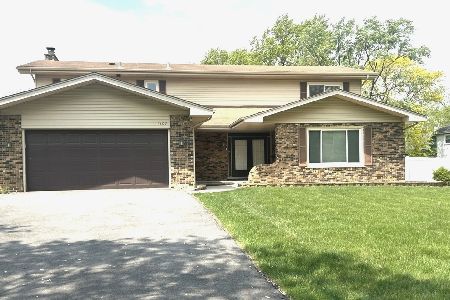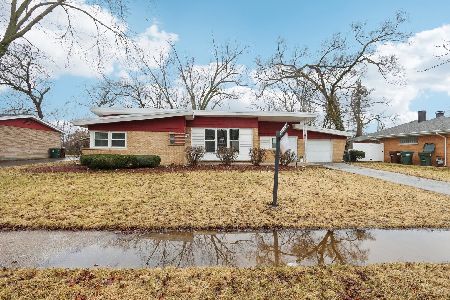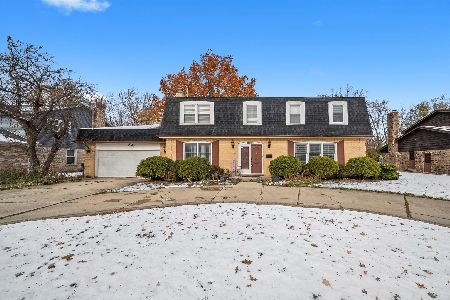11 Pembrook Court, Flossmoor, Illinois 60422
$260,000
|
Sold
|
|
| Status: | Closed |
| Sqft: | 2,800 |
| Cost/Sqft: | $89 |
| Beds: | 3 |
| Baths: | 4 |
| Year Built: | 1994 |
| Property Taxes: | $9,259 |
| Days On Market: | 2557 |
| Lot Size: | 0,08 |
Description
Well maintained home in a beautiful unique Water View setting in Flossmoor. Spacious living and dining room w/vaulted ceilings, beautiful open kitchen to family room with wood burning fireplace and access to deck with views of water fall. Main level spacious master bedroom w/tray ceiling, walk in closets, master bath w/huge wrap double vanity w/lots of counter space, separate shower, separate water closet, and contour whirlpool tub. Loft that overlooks living room, dining room and foyer, deceiving large size finished basement with high ceilings, rec room with wet bar, wine storage, a cedar closet, work bench and lost of storage. Furnace 4-5 yrs, HWT 7 yrs, Roof just 3 yrs old. AMAZING home you will be proud to own!!! Best of all, Walking Distance to Downtown Flossmoor & Metra Train! *Quick Close & Possession Possible!* EZ TO SHOW!!!!! SHORT NOTICE OKAY (FYI-previous FHA appraisal much higher than list price)
Property Specifics
| Single Family | |
| — | |
| Contemporary | |
| 1994 | |
| Full | |
| — | |
| Yes | |
| 0.08 |
| Cook | |
| — | |
| 250 / Monthly | |
| Insurance,Lawn Care,Snow Removal | |
| Lake Michigan | |
| Public Sewer | |
| 10171695 | |
| 31112190290000 |
Nearby Schools
| NAME: | DISTRICT: | DISTANCE: | |
|---|---|---|---|
|
High School
Homewood-flossmoor High School |
233 | Not in DB | |
Property History
| DATE: | EVENT: | PRICE: | SOURCE: |
|---|---|---|---|
| 27 Feb, 2019 | Sold | $260,000 | MRED MLS |
| 15 Jan, 2019 | Under contract | $250,000 | MRED MLS |
| 12 Jan, 2019 | Listed for sale | $250,000 | MRED MLS |
Room Specifics
Total Bedrooms: 3
Bedrooms Above Ground: 3
Bedrooms Below Ground: 0
Dimensions: —
Floor Type: Carpet
Dimensions: —
Floor Type: Carpet
Full Bathrooms: 4
Bathroom Amenities: Whirlpool,Separate Shower,Double Sink
Bathroom in Basement: 1
Rooms: Loft,Recreation Room,Foyer,Storage
Basement Description: Finished
Other Specifics
| 2 | |
| Concrete Perimeter | |
| Asphalt | |
| Deck, Storms/Screens | |
| Cul-De-Sac,Pond(s),Water View,Wooded | |
| 50X69X48X68 | |
| — | |
| Full | |
| Vaulted/Cathedral Ceilings, Bar-Wet, First Floor Bedroom, First Floor Laundry, First Floor Full Bath | |
| Range, Microwave, Dishwasher, Refrigerator, Washer, Dryer, Cooktop, Built-In Oven | |
| Not in DB | |
| Street Lights, Street Paved | |
| — | |
| — | |
| — |
Tax History
| Year | Property Taxes |
|---|---|
| 2019 | $9,259 |
Contact Agent
Nearby Similar Homes
Nearby Sold Comparables
Contact Agent
Listing Provided By
RE/MAX Synergy

