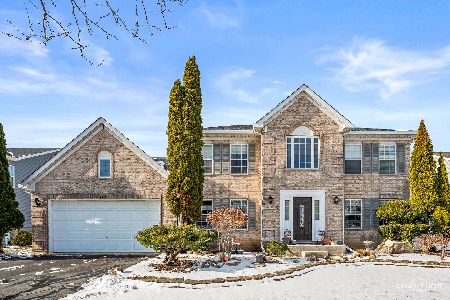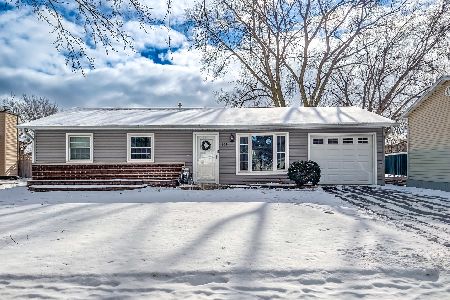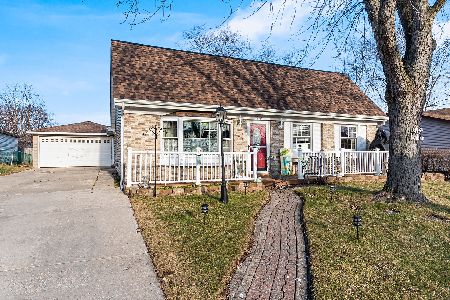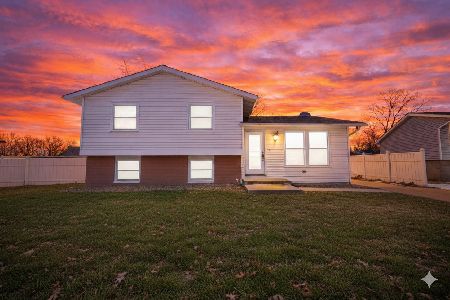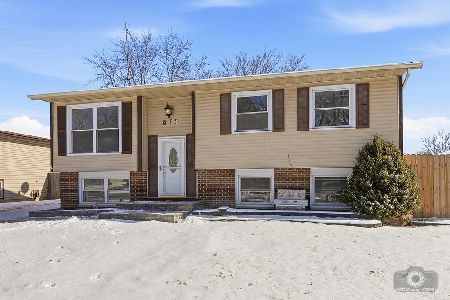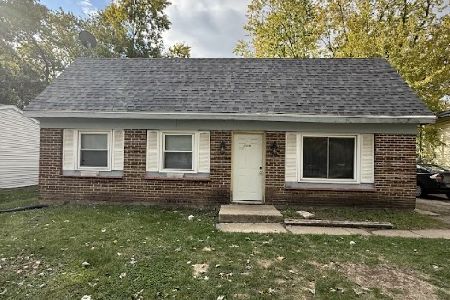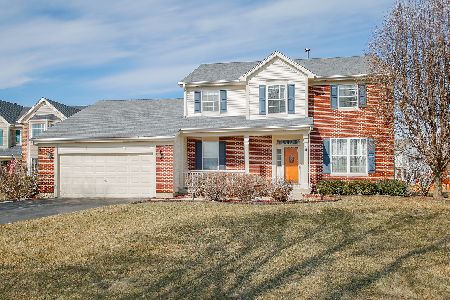11 Plainview Court, Bolingbrook, Illinois 60440
$289,900
|
Sold
|
|
| Status: | Closed |
| Sqft: | 2,470 |
| Cost/Sqft: | $117 |
| Beds: | 4 |
| Baths: | 4 |
| Year Built: | 2001 |
| Property Taxes: | $9,787 |
| Days On Market: | 2594 |
| Lot Size: | 0,29 |
Description
Welcome Home! Everything you are looking for & more in this two story home w/over 3,400 SF of living space & 3 CAR garage!!! This home features hardwood floors on the main level including the foyer & family room & brand NEW plush carpeting (2017) throughout the entire home. Generous size kitchen w/SS appliances & eating area that opens up into a huge family room! Laundry room on the first floor w/SS high efficiency washer/dryer. Home has 4 bedrooms upstairs including a loft area w/organization shelving. Master suite w/double walk in closets & master bath features ceramic tile & crown molding plus separate shower, tub & double sinks! Finished basement features separate home office, media room, half bath & large work out room that could be turned into more family living area! BRAND NEW furnace & A/C with Ecobee smart home thermostat. BRAND NEW humidifier & hot water heater. Huge backyard w/stamped patio in back. All this & NO HOA fees!! Home is close to schools, parks and highways!!
Property Specifics
| Single Family | |
| — | |
| — | |
| 2001 | |
| Full | |
| — | |
| No | |
| 0.29 |
| Will | |
| Creekside Of Remington | |
| 0 / Not Applicable | |
| None | |
| Public | |
| Public Sewer | |
| 10254330 | |
| 1202163070680000 |
Property History
| DATE: | EVENT: | PRICE: | SOURCE: |
|---|---|---|---|
| 18 Mar, 2019 | Sold | $289,900 | MRED MLS |
| 11 Feb, 2019 | Under contract | $289,900 | MRED MLS |
| — | Last price change | $294,500 | MRED MLS |
| 22 Jan, 2019 | Listed for sale | $294,500 | MRED MLS |
Room Specifics
Total Bedrooms: 4
Bedrooms Above Ground: 4
Bedrooms Below Ground: 0
Dimensions: —
Floor Type: Carpet
Dimensions: —
Floor Type: Carpet
Dimensions: —
Floor Type: Carpet
Full Bathrooms: 4
Bathroom Amenities: Separate Shower,Double Sink
Bathroom in Basement: 1
Rooms: Breakfast Room,Office,Media Room,Exercise Room,Loft,Foyer
Basement Description: Finished,Crawl
Other Specifics
| 3 | |
| — | |
| Asphalt | |
| Porch, Stamped Concrete Patio | |
| Cul-De-Sac,Pond(s) | |
| 88X142X48X67X90 | |
| — | |
| Full | |
| Hardwood Floors, First Floor Laundry, Walk-In Closet(s) | |
| Range, Microwave, Dishwasher, Refrigerator, Washer, Dryer, Stainless Steel Appliance(s) | |
| Not in DB | |
| Sidewalks, Street Lights, Street Paved | |
| — | |
| — | |
| — |
Tax History
| Year | Property Taxes |
|---|---|
| 2019 | $9,787 |
Contact Agent
Nearby Similar Homes
Nearby Sold Comparables
Contact Agent
Listing Provided By
RE/MAX Professionals

