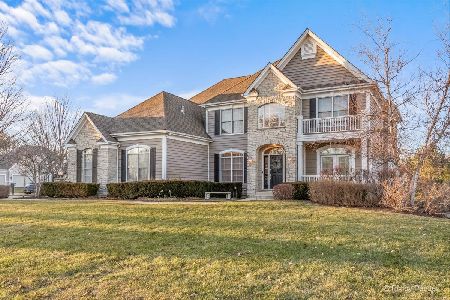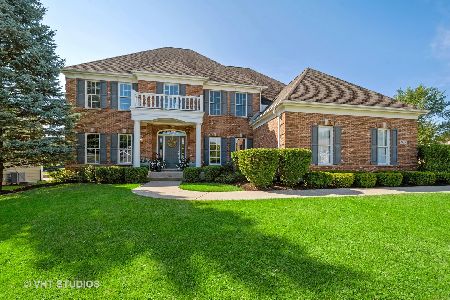11 Red Cypress Court, Cary, Illinois 60013
$460,000
|
Sold
|
|
| Status: | Closed |
| Sqft: | 3,490 |
| Cost/Sqft: | $136 |
| Beds: | 4 |
| Baths: | 4 |
| Year Built: | 2014 |
| Property Taxes: | $14,074 |
| Days On Market: | 2739 |
| Lot Size: | 0,62 |
Description
NEWER house in NEW Lyons Ridge! AMAZING Verseman quality-built custom 4 years ago. Must see - even better than the pictures. Move-in ready!! Backyard landscaping & paver patio complete. Has it all...extended driveway, expansive lawns, magnificent trees, space & privacy. Premium corner lot on cul-de-sac/no outlet street. Large front & side yards + beautiful partially wooded backyard. Gorgeous low-maintenance landscape/woods. Property goes way behind house with 100+ year oak/pecan trees. 2 islands bushes/trees on side - grow to 10ft for additional privacy. 2 story foyer/great room + all bedrooms have vaulted ceilings & attached baths. Hunter Douglas shutters/silhouettes/blinds, 5 inch hardwoods, 24x12 tile, white oversized trim, arched doorways, wainscoting, impressive fireplace, all granite/real marble countertops, under-mount sinks, framed mirrors, alder cabinets. Bronze fixtures & hardware. RH farmhouse island & more. Master - separate vanities/makeup + freestanding tub/walk-in shower
Property Specifics
| Single Family | |
| — | |
| Traditional | |
| 2014 | |
| Partial | |
| CUSTOM | |
| No | |
| 0.62 |
| Mc Henry | |
| Lyons Ridge | |
| 325 / Annual | |
| None | |
| Public | |
| Public Sewer | |
| 09989914 | |
| 2008328013 |
Nearby Schools
| NAME: | DISTRICT: | DISTANCE: | |
|---|---|---|---|
|
Grade School
Three Oaks School |
26 | — | |
|
Middle School
Cary Junior High School |
26 | Not in DB | |
|
High School
Cary-grove Community High School |
155 | Not in DB | |
Property History
| DATE: | EVENT: | PRICE: | SOURCE: |
|---|---|---|---|
| 16 Nov, 2018 | Sold | $460,000 | MRED MLS |
| 22 Oct, 2018 | Under contract | $475,000 | MRED MLS |
| — | Last price change | $489,000 | MRED MLS |
| 18 Jun, 2018 | Listed for sale | $525,000 | MRED MLS |
Room Specifics
Total Bedrooms: 4
Bedrooms Above Ground: 4
Bedrooms Below Ground: 0
Dimensions: —
Floor Type: Carpet
Dimensions: —
Floor Type: Carpet
Dimensions: —
Floor Type: Carpet
Full Bathrooms: 4
Bathroom Amenities: Separate Shower,Double Sink,Soaking Tub
Bathroom in Basement: 0
Rooms: Den,Foyer
Basement Description: Unfinished
Other Specifics
| 3 | |
| Concrete Perimeter | |
| Asphalt,Side Drive | |
| Storms/Screens | |
| Corner Lot,Cul-De-Sac,Landscaped,Wooded | |
| 27567 | |
| Full,Unfinished | |
| Full | |
| Vaulted/Cathedral Ceilings, Hardwood Floors, First Floor Laundry | |
| Double Oven, Microwave, Dishwasher, Refrigerator, Disposal, Stainless Steel Appliance(s), Cooktop, Range Hood | |
| Not in DB | |
| Sidewalks, Street Lights, Street Paved | |
| — | |
| — | |
| Attached Fireplace Doors/Screen, Gas Log, Gas Starter |
Tax History
| Year | Property Taxes |
|---|---|
| 2018 | $14,074 |
Contact Agent
Nearby Sold Comparables
Contact Agent
Listing Provided By
American Realty Network Inc.






