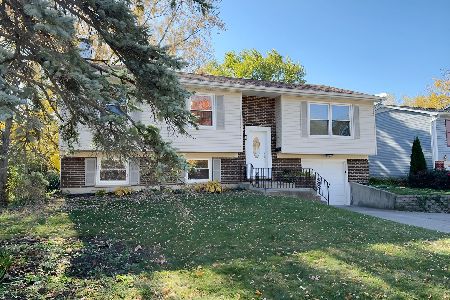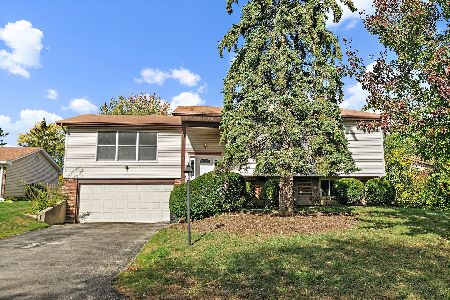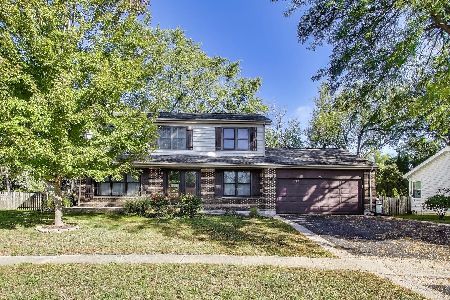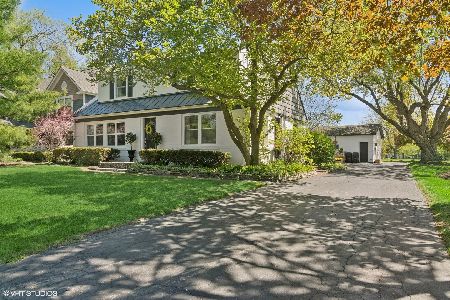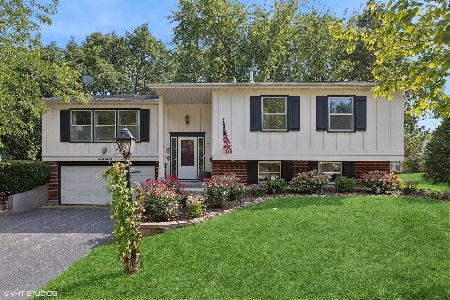11 Red Haw Lane, Lake Zurich, Illinois 60047
$268,000
|
Sold
|
|
| Status: | Closed |
| Sqft: | 1,737 |
| Cost/Sqft: | $158 |
| Beds: | 3 |
| Baths: | 2 |
| Year Built: | 1970 |
| Property Taxes: | $5,563 |
| Days On Market: | 2172 |
| Lot Size: | 0,21 |
Description
Don't miss out on the cutest ranch in Lake Zurich! Super quiet street with low traffic. Updated throughout with new kitchen, baths, some windows, front door, driveway, roof, gutters, fireplace facade, expanded master suite family room floor and paint. White cabinets, granite counters, new appliances, brushed nickel faucet and hardware in open Kitchen with door to fenced yard and patio. Fabulous Family Room with whitewashed brick and shiplap face fireplace, drum shade light with crystals and plenty of space for dining and relaxing. Art deco tile floor, gray "weathered" vanity with thick white solid surface top, white Kohler commode, seed glass light fixture and white subway tile shower surround with toiletry niche in new hall bath. Master suite has large sitting area with computer alcove and arched opening to bedroom with deep walk-in and white marble bath with jetted tub, black shaker style vanity and white Kohler commode. Charming bedrooms 2 & 3 with generous closets and windows. Terrific drop zone/ laundry area with floor-to-ceiling shelves and GE washer and dryer. Pull-down stairs to attic over garage. Huge fenced yard with patio and mature trees. Nest thermostat. Ring doorbell. Central air (9yrs) Furnace (10 ys) Hot water heater (3 years) Treehouse can be removed at buyers' request!
Property Specifics
| Single Family | |
| — | |
| Contemporary | |
| 1970 | |
| None | |
| FARMINGTON | |
| No | |
| 0.21 |
| Lake | |
| Old Mill Grove | |
| 0 / Not Applicable | |
| None | |
| Public | |
| Public Sewer | |
| 10634370 | |
| 14211060360000 |
Nearby Schools
| NAME: | DISTRICT: | DISTANCE: | |
|---|---|---|---|
|
Grade School
Sarah Adams Elementary School |
95 | — | |
|
Middle School
Lake Zurich Middle - N Campus |
95 | Not in DB | |
|
High School
Lake Zurich High School |
95 | Not in DB | |
Property History
| DATE: | EVENT: | PRICE: | SOURCE: |
|---|---|---|---|
| 15 Mar, 2012 | Sold | $159,000 | MRED MLS |
| 3 Feb, 2012 | Under contract | $159,000 | MRED MLS |
| — | Last price change | $169,900 | MRED MLS |
| 25 Jan, 2012 | Listed for sale | $169,900 | MRED MLS |
| 19 Mar, 2020 | Sold | $268,000 | MRED MLS |
| 16 Feb, 2020 | Under contract | $274,900 | MRED MLS |
| 11 Feb, 2020 | Listed for sale | $274,900 | MRED MLS |
Room Specifics
Total Bedrooms: 3
Bedrooms Above Ground: 3
Bedrooms Below Ground: 0
Dimensions: —
Floor Type: Carpet
Dimensions: —
Floor Type: Carpet
Full Bathrooms: 2
Bathroom Amenities: Whirlpool
Bathroom in Basement: 0
Rooms: No additional rooms
Basement Description: Slab
Other Specifics
| 1 | |
| Concrete Perimeter | |
| Asphalt | |
| Patio | |
| Cul-De-Sac | |
| 47X18X23X125X78X97 | |
| Full | |
| Full | |
| First Floor Bedroom, First Floor Full Bath | |
| Range, Dishwasher, Refrigerator, Washer, Dryer | |
| Not in DB | |
| Park | |
| — | |
| — | |
| Wood Burning |
Tax History
| Year | Property Taxes |
|---|---|
| 2012 | $5,329 |
| 2020 | $5,563 |
Contact Agent
Nearby Similar Homes
Nearby Sold Comparables
Contact Agent
Listing Provided By
Coldwell Banker Residential Brokerage

