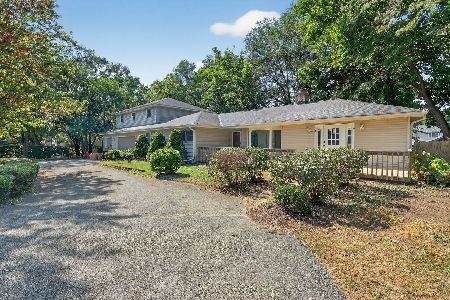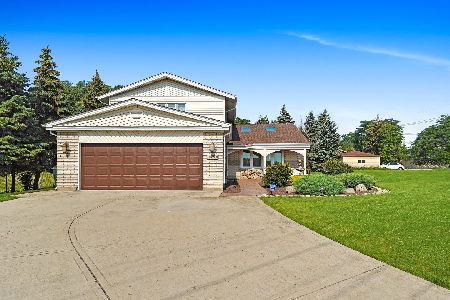11 S 450 Carpenter Street, Lemont, Illinois 60439
$395,000
|
Sold
|
|
| Status: | Closed |
| Sqft: | 2,130 |
| Cost/Sqft: | $185 |
| Beds: | 3 |
| Baths: | 2 |
| Year Built: | 1972 |
| Property Taxes: | $5,834 |
| Days On Market: | 1504 |
| Lot Size: | 0,47 |
Description
Opportunity knocks... Well maintained 3 bed/2 bath brick home with related living/in law apartment upstairs which can easily be converted back. Beautiful nearly half acre lot filled with flower gardens, garden pond, patio, fire pit and surrounded in mature trees. Living room has a gas fireplace with heatilator and a large bay window. Upstairs apartment offers a full kitchen, living room, bathroom, bedroom & large closets. Both bathrooms have been fully updated. Full finished basement offers tons of storage, a rec room, office & is ready for your ideas. Notable updates include new roof in 2011, new windows in 2007 except living room, new water softener & filtration 2020, portable generator directly connected to it's own electric panel. 2.5 car attached garage. A+ location near I55, Waterfall Glen, Shopping and Dining. This home is a true gem! Dishwasher not working. This home is being sold as is but has been Meticulously maintained.
Property Specifics
| Single Family | |
| — | |
| — | |
| 1972 | |
| Full | |
| — | |
| No | |
| 0.47 |
| Du Page | |
| Pleasantdale | |
| 0 / Not Applicable | |
| None | |
| Private Well | |
| Septic-Private | |
| 11278461 | |
| 1008300008 |
Nearby Schools
| NAME: | DISTRICT: | DISTANCE: | |
|---|---|---|---|
|
Grade School
Oakwood Elementary School |
113A | — | |
|
Middle School
Old Quarry Middle School |
113A | Not in DB | |
|
High School
Lemont Twp High School |
210 | Not in DB | |
Property History
| DATE: | EVENT: | PRICE: | SOURCE: |
|---|---|---|---|
| 13 Sep, 2013 | Sold | $285,000 | MRED MLS |
| 19 Aug, 2013 | Under contract | $297,900 | MRED MLS |
| 20 Jul, 2013 | Listed for sale | $297,900 | MRED MLS |
| 28 Jan, 2022 | Sold | $395,000 | MRED MLS |
| 12 Dec, 2021 | Under contract | $395,000 | MRED MLS |
| 30 Nov, 2021 | Listed for sale | $395,000 | MRED MLS |
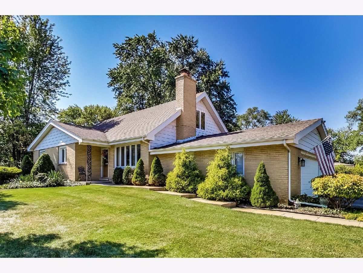
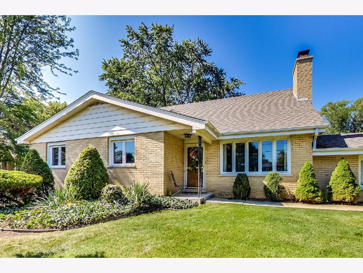
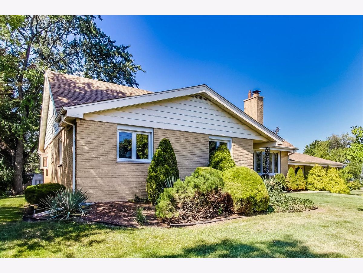
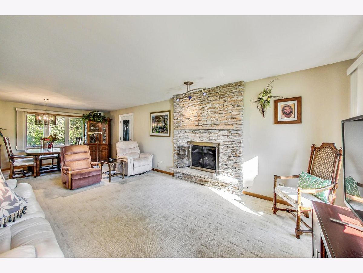
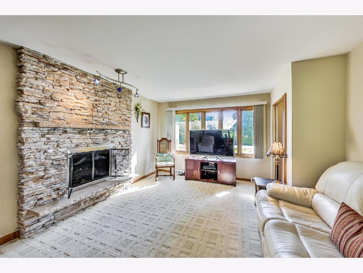
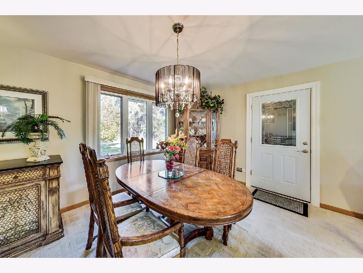
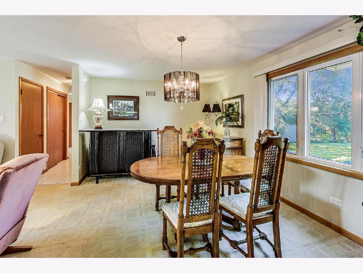
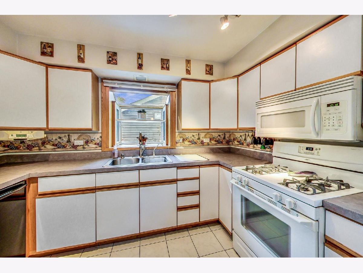
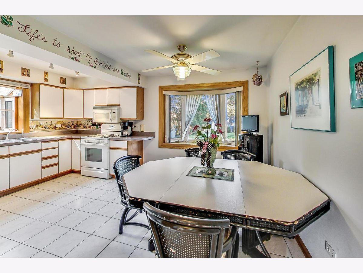
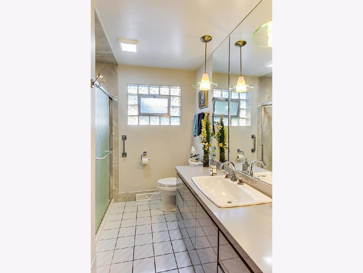
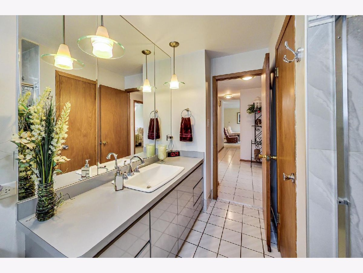
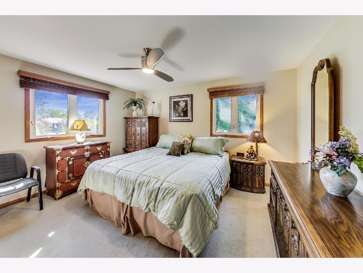
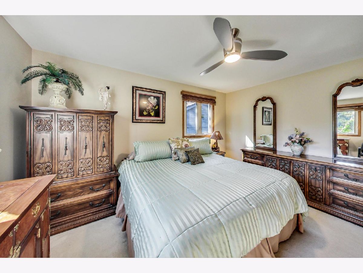
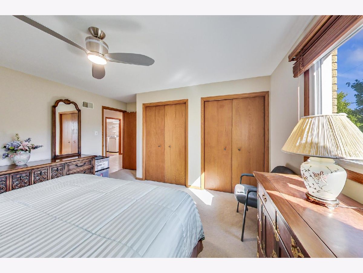
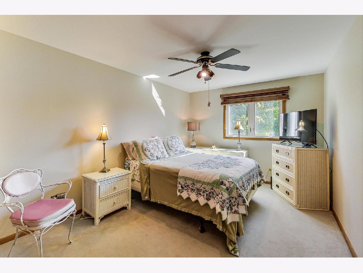
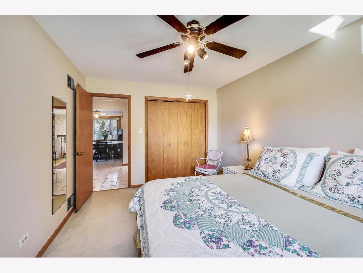
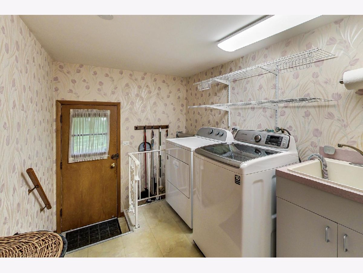
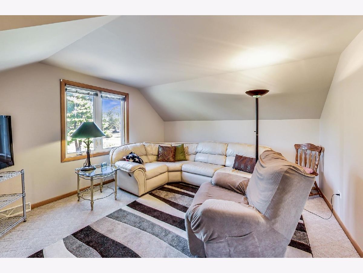
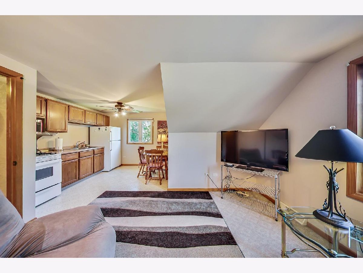
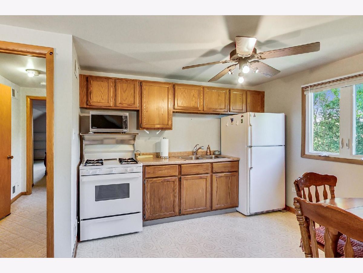
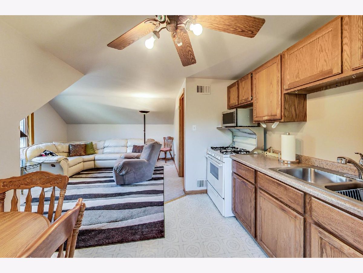
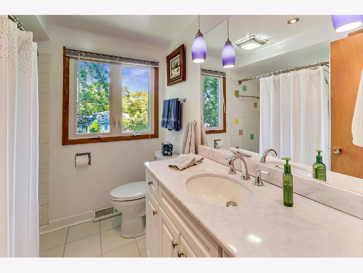
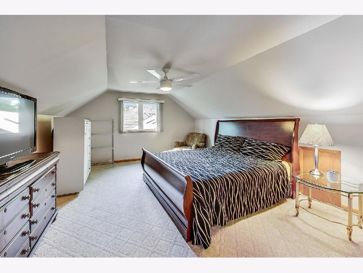
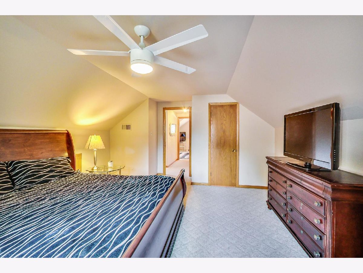
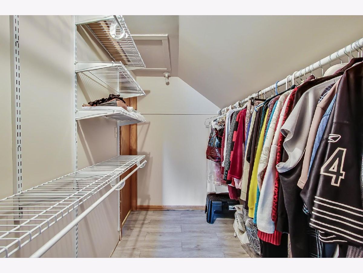
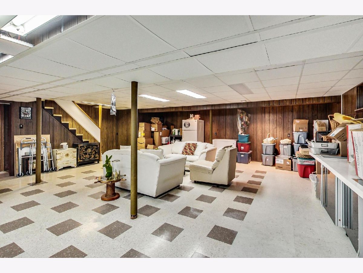
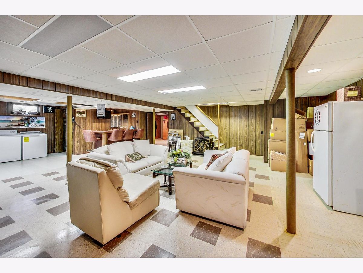
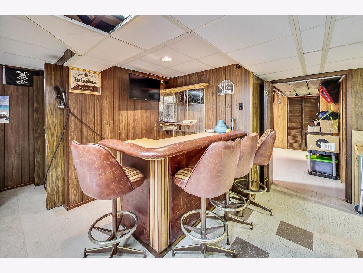
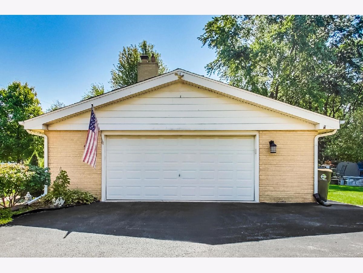
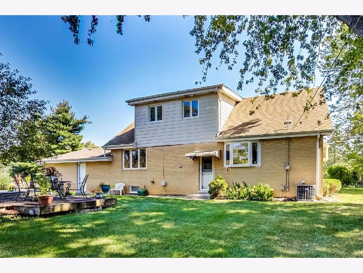
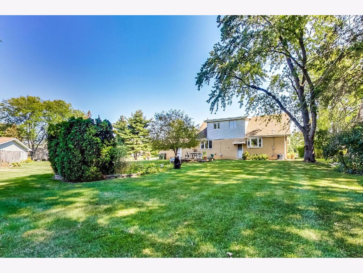
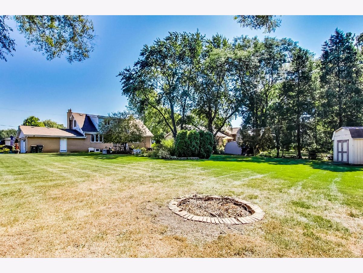
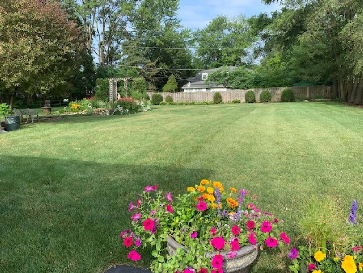
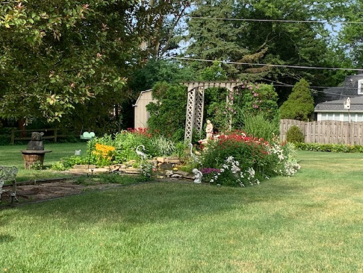
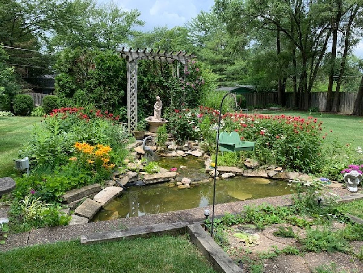
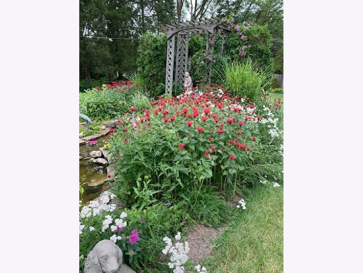
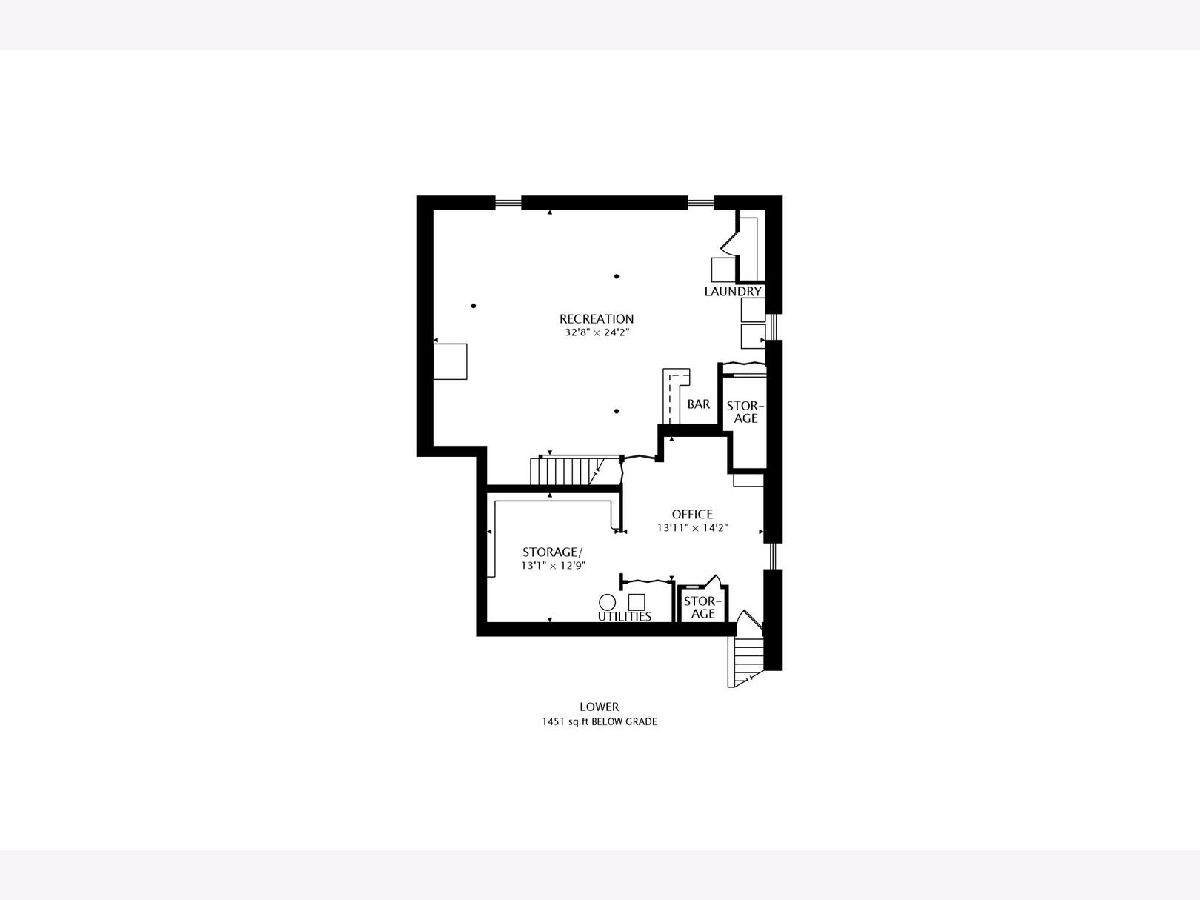
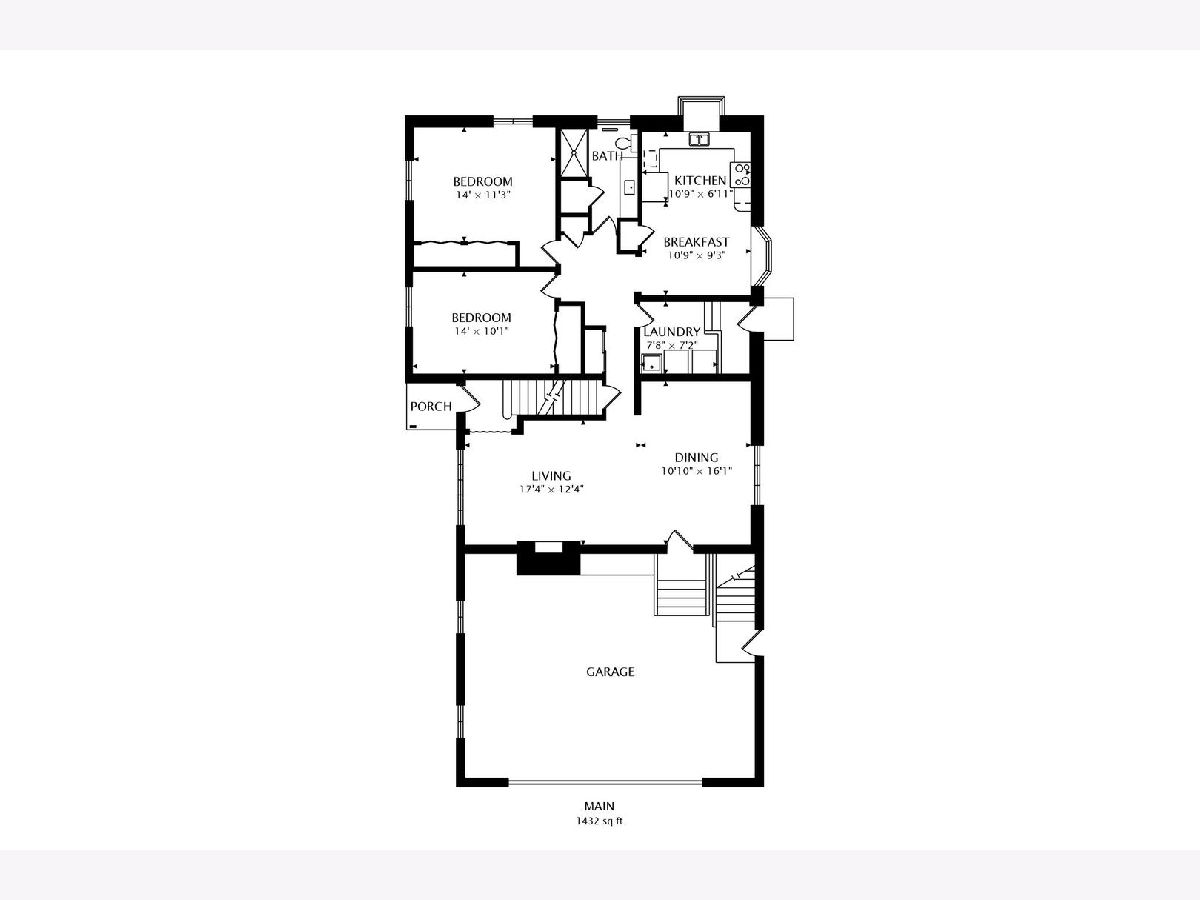
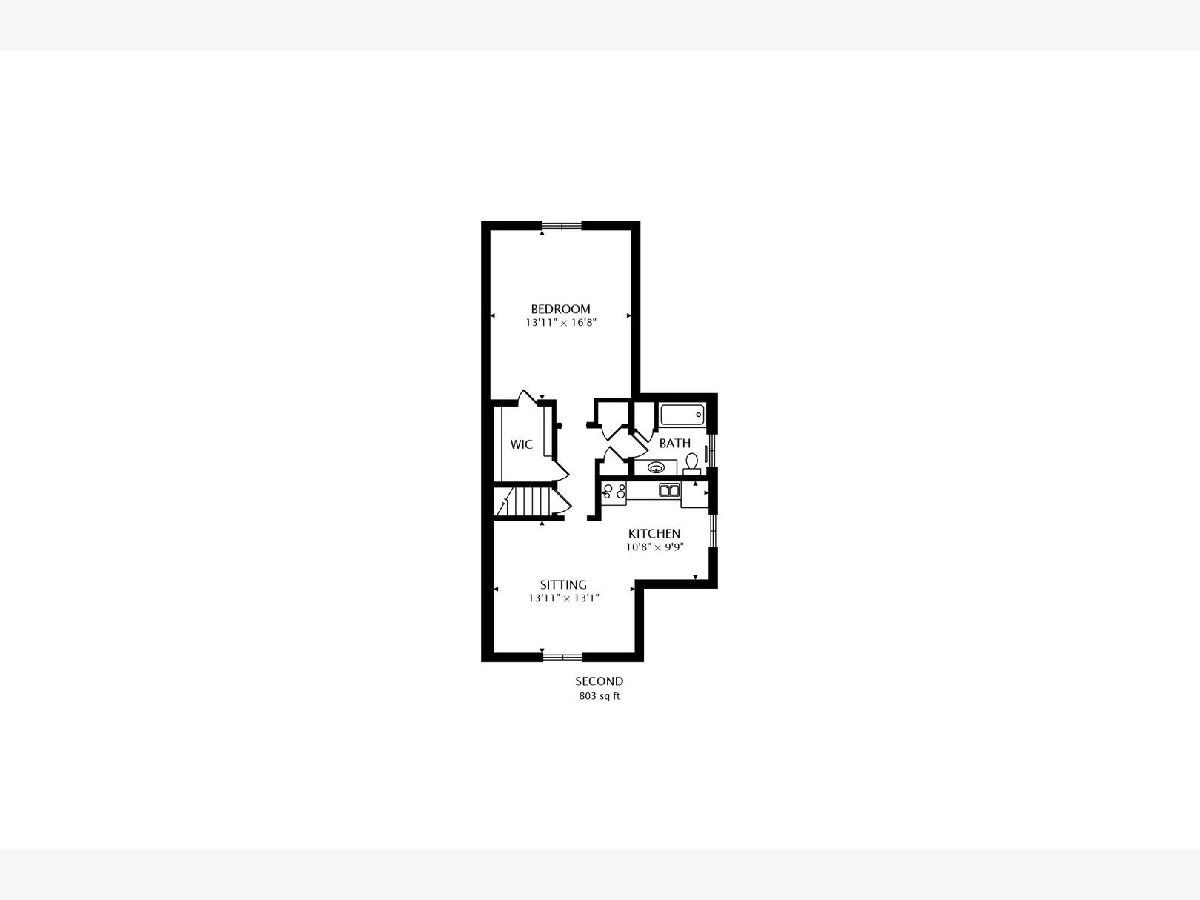
Room Specifics
Total Bedrooms: 3
Bedrooms Above Ground: 3
Bedrooms Below Ground: 0
Dimensions: —
Floor Type: Carpet
Dimensions: —
Floor Type: Carpet
Full Bathrooms: 2
Bathroom Amenities: —
Bathroom in Basement: 0
Rooms: Kitchen,Den,Office,Storage
Basement Description: Finished
Other Specifics
| 2.5 | |
| Concrete Perimeter | |
| Asphalt | |
| Patio | |
| — | |
| 106X191 | |
| — | |
| None | |
| Sauna/Steam Room, Bar-Wet, In-Law Arrangement, First Floor Laundry, First Floor Full Bath | |
| Range, Microwave, Dishwasher, Refrigerator, Washer, Dryer | |
| Not in DB | |
| Street Paved | |
| — | |
| — | |
| Gas Log, Heatilator |
Tax History
| Year | Property Taxes |
|---|---|
| 2013 | $5,438 |
| 2022 | $5,834 |
Contact Agent
Nearby Similar Homes
Nearby Sold Comparables
Contact Agent
Listing Provided By
@properties

