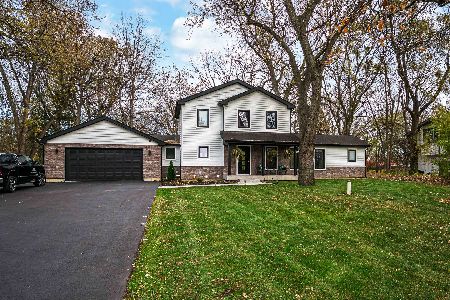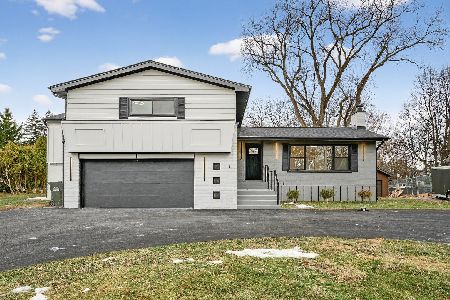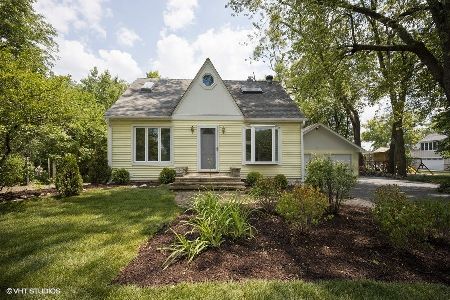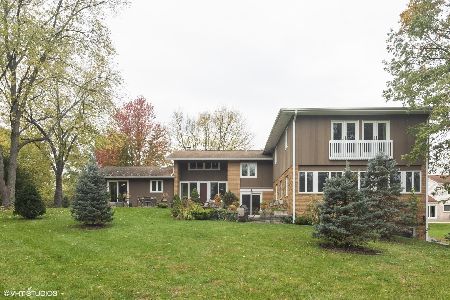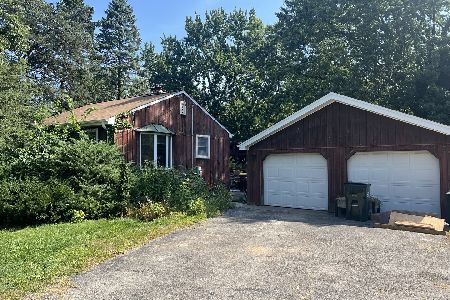11 Schoenbeck Road, Prospect Heights, Illinois 60070
$326,000
|
Sold
|
|
| Status: | Closed |
| Sqft: | 0 |
| Cost/Sqft: | — |
| Beds: | 3 |
| Baths: | 2 |
| Year Built: | 1937 |
| Property Taxes: | $5,085 |
| Days On Market: | 5979 |
| Lot Size: | 0,75 |
Description
TOTALLY RENOVATED CUTE AS CAN BE CAPE COD ON 3/4 ACRE WOODED LOT, WALK THRU YR YARD TO EISENHOWER SCHOOL. GOURMET KITCHEN W/HUGE GRANITE ISLAND & 42" CHERRY CABINETS, OAK & CHERRY 3 TONED HW FLRS. 1ST FL OFFICE OR BR, FAM. RM W/FP, UPDATED BATHS, NEWER WINDOWS, 3 TIERD DECK & 20X20 SCREENED PAVILION, WALK OUT BSMT, WHOLE HOUSE FAN, BUILT IN DRAWERS & STORAGE, NOTHING TO DO BUT MOVE IN, WALK TO SCHOOLS, PARK, POOL!
Property Specifics
| Single Family | |
| — | |
| Cape Cod | |
| 1937 | |
| Full,Walkout | |
| — | |
| No | |
| 0.75 |
| Cook | |
| — | |
| 0 / Not Applicable | |
| None | |
| Private Well | |
| Public Sewer | |
| 07317407 | |
| 03223080120000 |
Nearby Schools
| NAME: | DISTRICT: | DISTANCE: | |
|---|---|---|---|
|
Grade School
Dwight D Eisenhower Elementary S |
23 | — | |
|
Middle School
Macarthur Middle School |
23 | Not in DB | |
|
High School
John Hersey High School |
214 | Not in DB | |
Property History
| DATE: | EVENT: | PRICE: | SOURCE: |
|---|---|---|---|
| 10 Feb, 2010 | Sold | $326,000 | MRED MLS |
| 10 Dec, 2009 | Under contract | $338,500 | MRED MLS |
| 3 Sep, 2009 | Listed for sale | $338,500 | MRED MLS |
| 30 Oct, 2019 | Sold | $220,000 | MRED MLS |
| 16 Jul, 2019 | Under contract | $235,000 | MRED MLS |
| — | Last price change | $300,000 | MRED MLS |
| 1 Nov, 2018 | Listed for sale | $300,000 | MRED MLS |
| 26 Mar, 2021 | Sold | $340,000 | MRED MLS |
| 15 Feb, 2021 | Under contract | $350,000 | MRED MLS |
| 13 Feb, 2021 | Listed for sale | $350,000 | MRED MLS |
| 11 Oct, 2024 | Sold | $411,000 | MRED MLS |
| 13 Sep, 2024 | Under contract | $415,000 | MRED MLS |
| 4 Sep, 2024 | Listed for sale | $415,000 | MRED MLS |
Room Specifics
Total Bedrooms: 3
Bedrooms Above Ground: 3
Bedrooms Below Ground: 0
Dimensions: —
Floor Type: Hardwood
Dimensions: —
Floor Type: Hardwood
Full Bathrooms: 2
Bathroom Amenities: Whirlpool
Bathroom in Basement: 0
Rooms: Screened Porch
Basement Description: Partially Finished
Other Specifics
| 2 | |
| — | |
| Asphalt | |
| Deck, Porch Screened | |
| — | |
| 100X300 | |
| — | |
| None | |
| Vaulted/Cathedral Ceilings, Skylight(s) | |
| Range, Microwave, Dishwasher, Refrigerator, Dryer, Disposal | |
| Not in DB | |
| — | |
| — | |
| — | |
| Wood Burning |
Tax History
| Year | Property Taxes |
|---|---|
| 2010 | $5,085 |
| 2019 | $7,079 |
| 2021 | $4,948 |
| 2024 | $7,118 |
Contact Agent
Nearby Similar Homes
Nearby Sold Comparables
Contact Agent
Listing Provided By
RE/MAX Suburban

