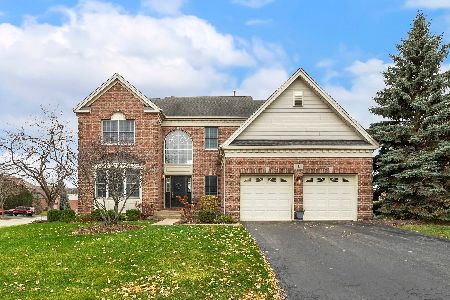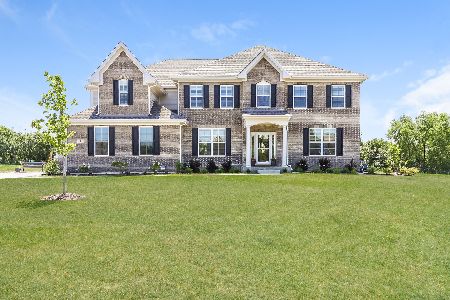11 Sherman Court, Hawthorn Woods, Illinois 60047
$542,343
|
Sold
|
|
| Status: | Closed |
| Sqft: | 3,277 |
| Cost/Sqft: | $162 |
| Beds: | 5 |
| Baths: | 3 |
| Year Built: | 2020 |
| Property Taxes: | $0 |
| Days On Market: | 2160 |
| Lot Size: | 0,34 |
Description
This stunning Woodside features an innovative open floorplan featuring a two-story gathering room with a fireplace and an abundance of natural lighting. There is a first floor guest bedroom with full bath! You will enjoy preparing meals in the beautiful kitchen with a large island and it is open to the great room and casual eating area. You have a separate formal dining room for special occasions. There is also a main floor flex room that you can use as an office, den or playroom - your choice! The 2nd floor deluxe Master Suite is a quiet haven to relax in after a day of shopping or golfing with its spa-like bath. Three other bedrooms and a large family bath complete the second floor. Homesite 25 is on a cul de sac. No sales office on site. See selling information.
Property Specifics
| Single Family | |
| — | |
| — | |
| 2020 | |
| Full | |
| WOODSIDE | |
| No | |
| 0.34 |
| Lake | |
| Hawthorn Hills | |
| 65 / Monthly | |
| Other | |
| Private Well | |
| Public Sewer | |
| 10646262 | |
| 14031060070000 |
Nearby Schools
| NAME: | DISTRICT: | DISTANCE: | |
|---|---|---|---|
|
Grade School
Fremont Elementary School |
79 | — | |
|
Middle School
Fremont Middle School |
79 | Not in DB | |
|
High School
Adlai E Stevenson High School |
125 | Not in DB | |
Property History
| DATE: | EVENT: | PRICE: | SOURCE: |
|---|---|---|---|
| 26 May, 2020 | Sold | $542,343 | MRED MLS |
| 1 Mar, 2020 | Under contract | $529,900 | MRED MLS |
| — | Last price change | $533,287 | MRED MLS |
| 24 Feb, 2020 | Listed for sale | $533,287 | MRED MLS |
Room Specifics
Total Bedrooms: 5
Bedrooms Above Ground: 5
Bedrooms Below Ground: 0
Dimensions: —
Floor Type: Carpet
Dimensions: —
Floor Type: Carpet
Dimensions: —
Floor Type: —
Dimensions: —
Floor Type: —
Full Bathrooms: 3
Bathroom Amenities: Separate Shower,Double Sink,Garden Tub
Bathroom in Basement: 0
Rooms: Bedroom 5,Den,Foyer,Office,Walk In Closet
Basement Description: Unfinished
Other Specifics
| 3 | |
| Concrete Perimeter | |
| Asphalt | |
| Storms/Screens | |
| — | |
| 130X85X130X85 | |
| Unfinished | |
| Full | |
| First Floor Laundry | |
| Range, Microwave, Dishwasher, Disposal | |
| Not in DB | |
| Park, Lake, Curbs, Sidewalks, Street Paved | |
| — | |
| — | |
| — |
Tax History
| Year | Property Taxes |
|---|
Contact Agent
Nearby Similar Homes
Nearby Sold Comparables
Contact Agent
Listing Provided By
Twin Vines Real Estate Svcs








