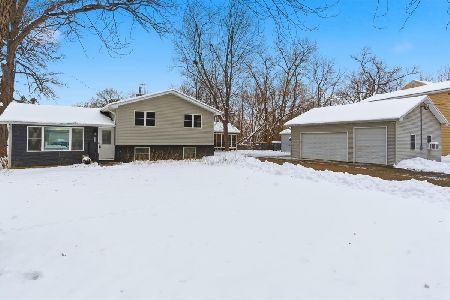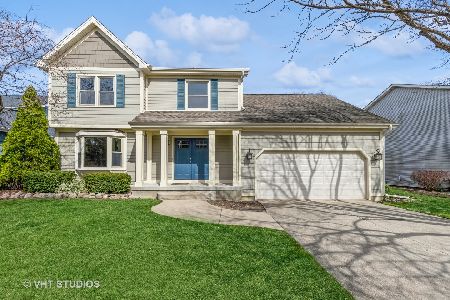11 Spinnaker Court, Grayslake, Illinois 60030
$323,500
|
Sold
|
|
| Status: | Closed |
| Sqft: | 2,408 |
| Cost/Sqft: | $137 |
| Beds: | 4 |
| Baths: | 3 |
| Year Built: | 1988 |
| Property Taxes: | $11,556 |
| Days On Market: | 2412 |
| Lot Size: | 0,34 |
Description
Stunning Home! You will be impressed! Wonderful Cul-de-Sac location in Mariner's Cove. Gleaming hardwood floors throughout the first floor. Spectacular kitchen features 42 inch cabinets, granite counter tops, tumbled rock backsplash, island with veggie sink, 2 ovens, stainless steel appliances, wine rack & coffee nook. A chef's dream kitchen! Large family room with fireplace & built-ins. Enjoy the summer on your screened in porch! Great for entertaining along with the deck. Huge master suite, you have to see it! Vaulted ceiling, luxury spa boasts sky light, heated floors, double sinks, separate shower, whirl pool tub & large walk-in closet with custom shelving. 3 additional bedrooms share the hall bath on the 2nd floor. Finished rec room in the basement. Lots of storage space. Don't forget you have lake rights to both Third & Druce Lake, to enjoy boating, jet skiing, swimming at the beach & fishing. Park is down the street. Welcome to the good life! It doesn't get an better than this!
Property Specifics
| Single Family | |
| — | |
| Traditional | |
| 1988 | |
| Partial | |
| CUSTOM | |
| No | |
| 0.34 |
| Lake | |
| Mariners Cove | |
| 150 / Annual | |
| Lake Rights | |
| Public | |
| Public Sewer | |
| 10427356 | |
| 06242030460000 |
Nearby Schools
| NAME: | DISTRICT: | DISTANCE: | |
|---|---|---|---|
|
Middle School
Grayslake Middle School |
46 | Not in DB | |
|
High School
Grayslake North High School |
127 | Not in DB | |
Property History
| DATE: | EVENT: | PRICE: | SOURCE: |
|---|---|---|---|
| 18 Oct, 2019 | Sold | $323,500 | MRED MLS |
| 5 Sep, 2019 | Under contract | $329,927 | MRED MLS |
| 23 Jun, 2019 | Listed for sale | $329,927 | MRED MLS |
Room Specifics
Total Bedrooms: 4
Bedrooms Above Ground: 4
Bedrooms Below Ground: 0
Dimensions: —
Floor Type: Carpet
Dimensions: —
Floor Type: Carpet
Dimensions: —
Floor Type: Carpet
Full Bathrooms: 3
Bathroom Amenities: Separate Shower,Double Sink
Bathroom in Basement: 0
Rooms: Recreation Room,Screened Porch,Walk In Closet
Basement Description: Finished,Crawl
Other Specifics
| 2.5 | |
| Concrete Perimeter | |
| Concrete | |
| Deck, Porch Screened, Storms/Screens, Invisible Fence | |
| Cul-De-Sac | |
| 35X121X131X61X150 | |
| Unfinished | |
| Full | |
| Vaulted/Cathedral Ceilings, Skylight(s), Hardwood Floors, Heated Floors, Walk-In Closet(s) | |
| Range, Microwave, Dishwasher, Refrigerator, Disposal, Stainless Steel Appliance(s), Built-In Oven, Range Hood | |
| Not in DB | |
| Water Rights, Sidewalks, Street Lights | |
| — | |
| — | |
| Wood Burning, Gas Starter |
Tax History
| Year | Property Taxes |
|---|---|
| 2019 | $11,556 |
Contact Agent
Nearby Sold Comparables
Contact Agent
Listing Provided By
Baird & Warner






