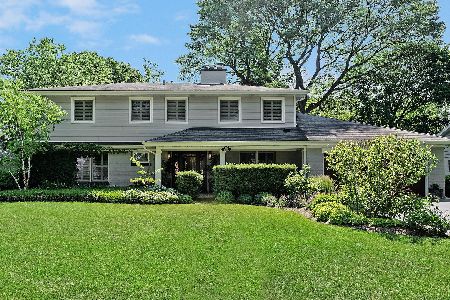11 Springlake Avenue, Hinsdale, Illinois 60521
$575,000
|
Sold
|
|
| Status: | Closed |
| Sqft: | 3,109 |
| Cost/Sqft: | $185 |
| Beds: | 4 |
| Baths: | 3 |
| Year Built: | 1954 |
| Property Taxes: | $17,310 |
| Days On Market: | 1776 |
| Lot Size: | 0,34 |
Description
SELLER REQUESTS REASONABLE OFFERS. No exemptions taken. Highly sought after Woodlands location, only blocks from train and hospital! Situated on an oversized 96x200 lot with a low traffic location. We offer a seldom available one floor plan with 3100 sf! Much larger than it appears! 21x17 kitchen open to a 21x17 family room! Kitchen with high end finishes, Viking and Bosch appliances, custom pine cabinets, center island, pantry, hardwood floors. Master suite with private access to 23x11 U shaped patio. Pella windows, tear off roof 2018, exterior painted and asphalt drive done in 2019. Partial 4 foot crawl. This brick and cedar home was stucco'd over about 16 years ago, lending cosmetic appeal and added insulation. This home will not disappoint!
Property Specifics
| Single Family | |
| — | |
| — | |
| 1954 | |
| None | |
| — | |
| No | |
| 0.34 |
| Cook | |
| — | |
| — / Not Applicable | |
| None | |
| Lake Michigan | |
| Public Sewer | |
| 11015657 | |
| 18071020150000 |
Nearby Schools
| NAME: | DISTRICT: | DISTANCE: | |
|---|---|---|---|
|
Grade School
Oak Elementary School |
181 | — | |
|
Middle School
Hinsdale Middle School |
181 | Not in DB | |
|
High School
Hinsdale Central High School |
86 | Not in DB | |
Property History
| DATE: | EVENT: | PRICE: | SOURCE: |
|---|---|---|---|
| 27 Jun, 2018 | Sold | $385,000 | MRED MLS |
| 27 Feb, 2018 | Under contract | $380,000 | MRED MLS |
| 11 Oct, 2017 | Listed for sale | $300,000 | MRED MLS |
| 6 Nov, 2021 | Sold | $575,000 | MRED MLS |
| 7 Sep, 2021 | Under contract | $575,000 | MRED MLS |
| — | Last price change | $599,000 | MRED MLS |
| 9 Mar, 2021 | Listed for sale | $650,000 | MRED MLS |

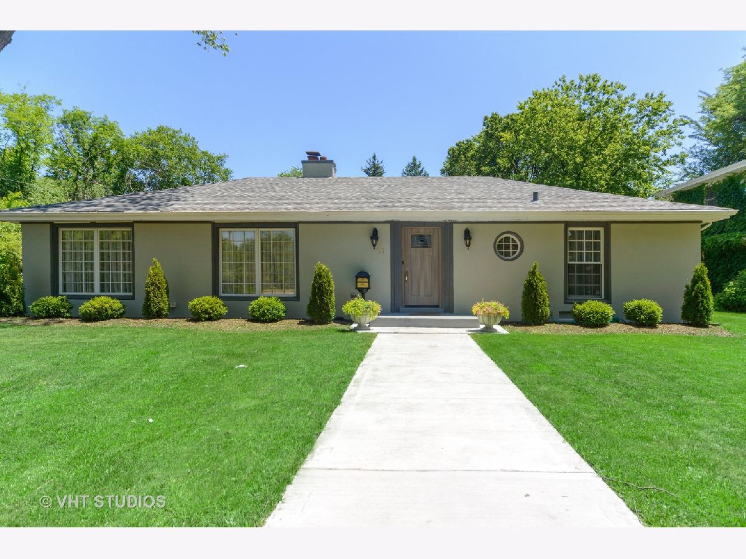
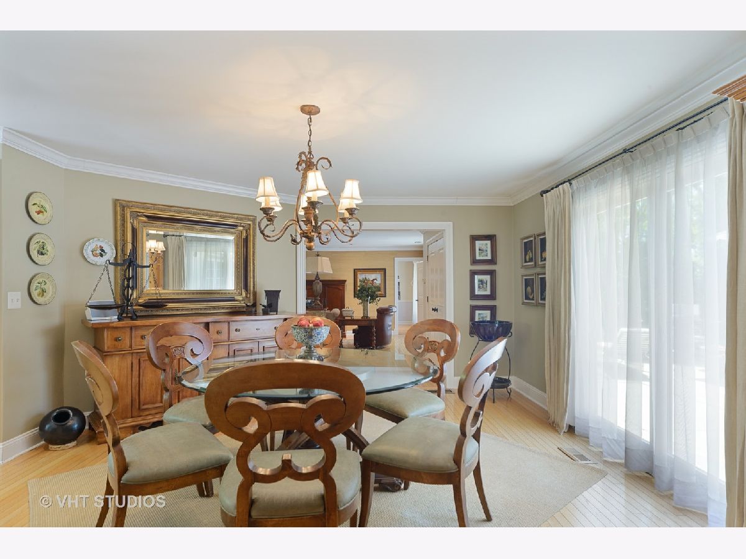
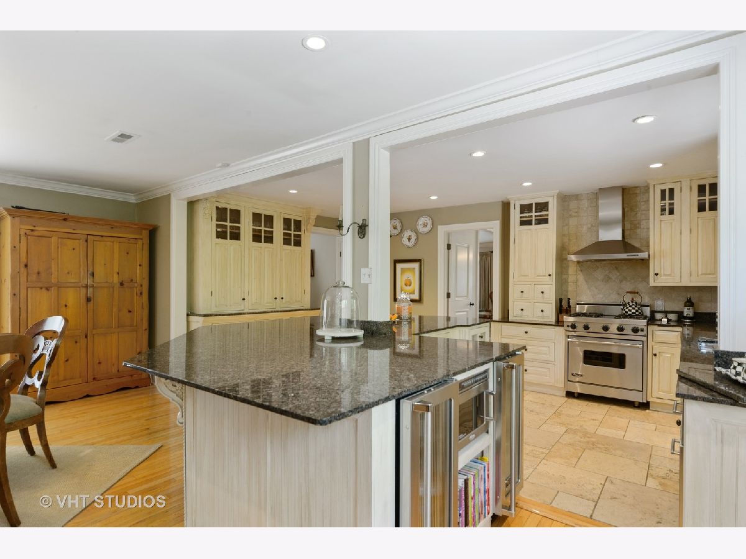
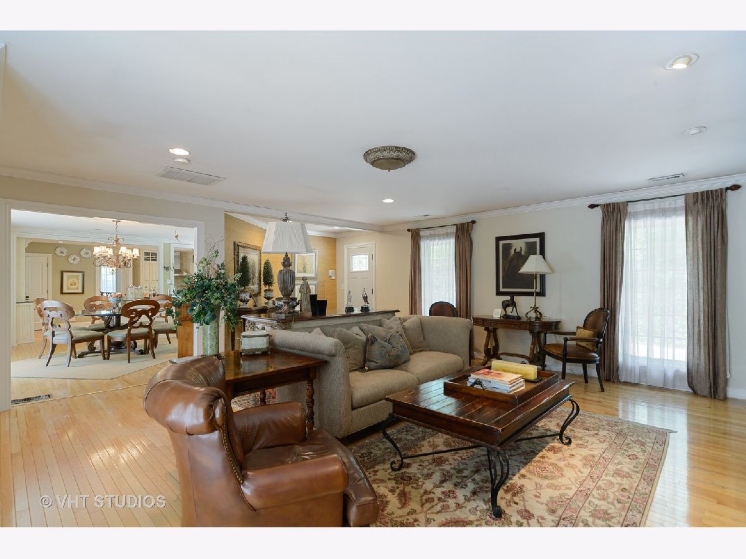
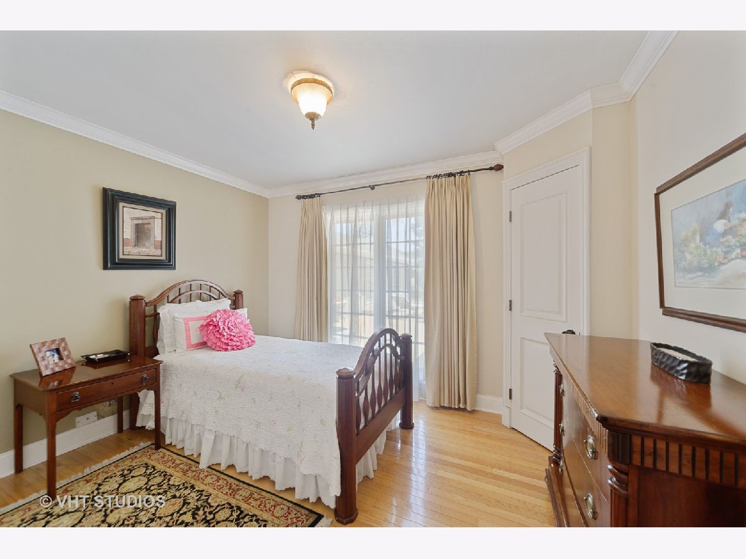
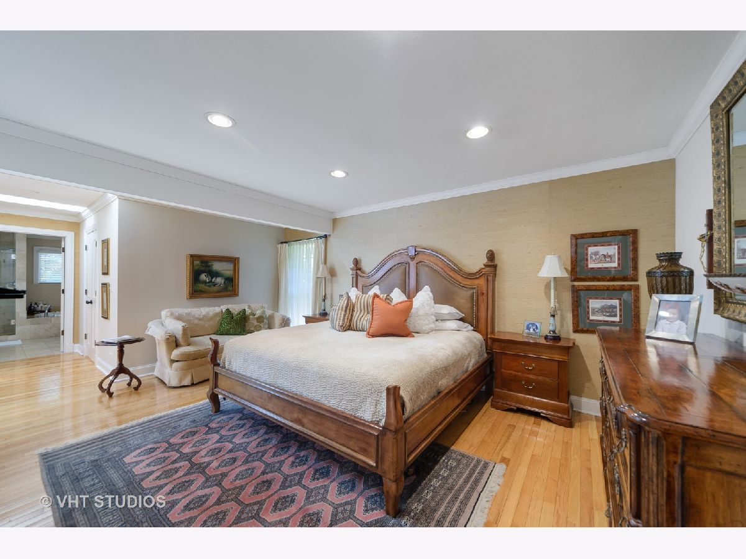
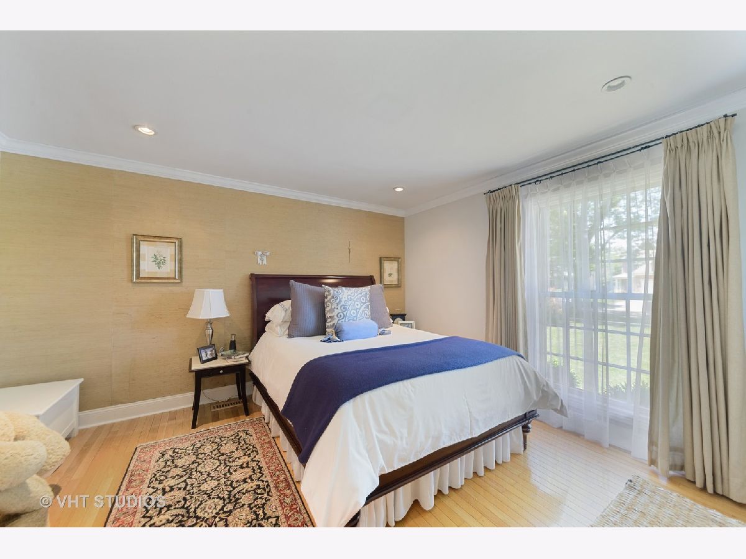
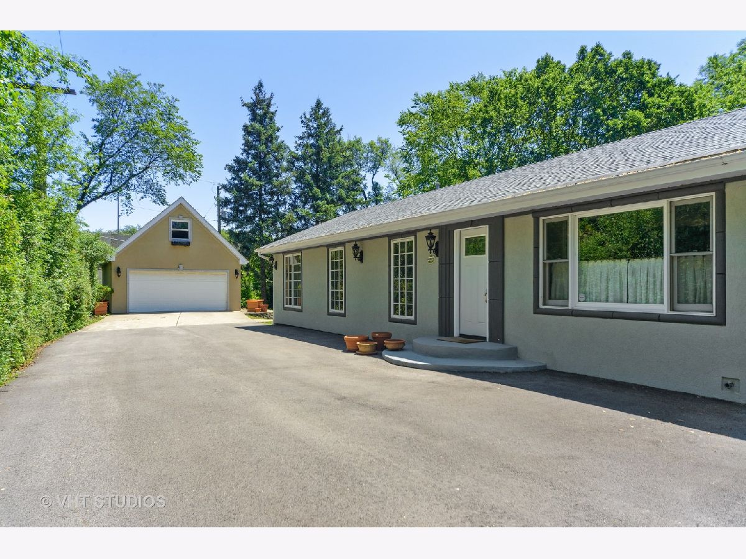
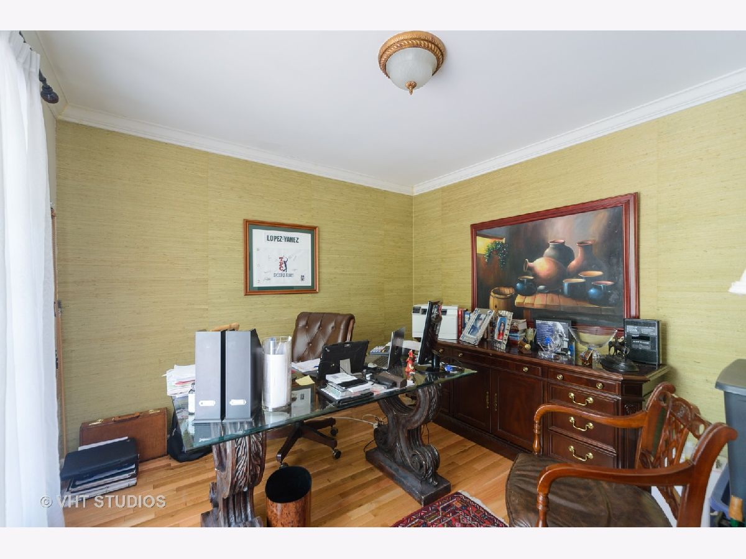
Room Specifics
Total Bedrooms: 4
Bedrooms Above Ground: 4
Bedrooms Below Ground: 0
Dimensions: —
Floor Type: Hardwood
Dimensions: —
Floor Type: Hardwood
Dimensions: —
Floor Type: Hardwood
Full Bathrooms: 3
Bathroom Amenities: —
Bathroom in Basement: 0
Rooms: Foyer,Office
Basement Description: None
Other Specifics
| 2 | |
| Concrete Perimeter | |
| Asphalt,Side Drive | |
| Patio | |
| Cul-De-Sac,Wooded,Mature Trees | |
| 96X200 | |
| — | |
| Full | |
| Hardwood Floors, First Floor Bedroom, First Floor Laundry, First Floor Full Bath, Walk-In Closet(s) | |
| Range, Microwave, Dishwasher, High End Refrigerator, Washer, Dryer, Disposal, Stainless Steel Appliance(s) | |
| Not in DB | |
| — | |
| — | |
| — | |
| — |
Tax History
| Year | Property Taxes |
|---|---|
| 2018 | $15,833 |
| 2021 | $17,310 |
Contact Agent
Nearby Sold Comparables
Contact Agent
Listing Provided By
Baird & Warner



