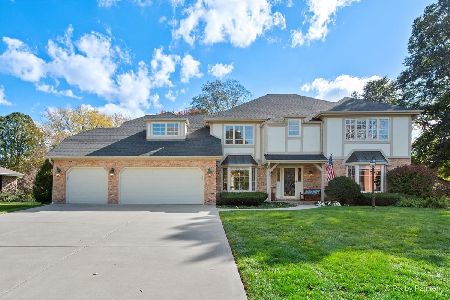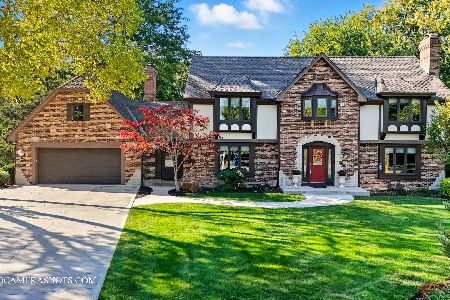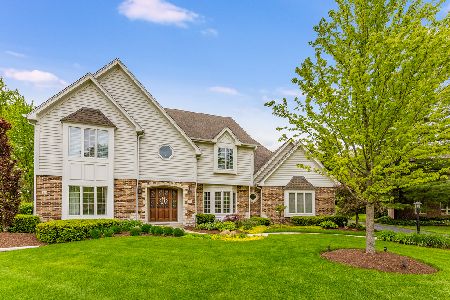11 Stirrup Cup Court, St Charles, Illinois 60174
$552,500
|
Sold
|
|
| Status: | Closed |
| Sqft: | 2,274 |
| Cost/Sqft: | $242 |
| Beds: | 3 |
| Baths: | 3 |
| Year Built: | 1986 |
| Property Taxes: | $10,108 |
| Days On Market: | 1778 |
| Lot Size: | 0,53 |
Description
**UNDER CONTRACT** Newly renovated 3 Bedroom, 2.1 Bathroom ranch in a beautiful St. Charles subdivision surrounded by $1M+ homes and only a few mins from Downtown St. Charles. This home boasts tons of natural light and sits on a 1/2 acre lot with a fenced in dog area. Some amazing features include; open layout, tray ceilings with moulding in-lays, crown molding and wainscoting throughout. Kitchen includes luxury appliances, quartz counters and custom cabinetry. There is also a spacious master with ensuite, and a custom walk-in closet with built-ins and barn doors. 11 Stirrup Cup has all new tech features including a wireless network junction box w/modem pushing out fiber optic internet and has multiple wifi access points (great for working from home)! The tech continues with a wi-fi "My Q" garage door opener, sky bell doorbell, and Schlage keypad door locks. Wait! It gets better including a 2.5 car heated garage, great for the midwest winters. Added in 2020, brand new designer black gutters with round oversized down spouts, epoxy garage floor, marbled basement floor, new sump pump with back up battery, custom blinds, water softener and filtration system. Truly move in ready. This home checks off all your must-haves! SEE TECH FEATURES SHEET UNDER ADDITIONAL INFO.
Property Specifics
| Single Family | |
| — | |
| — | |
| 1986 | |
| Full | |
| — | |
| No | |
| 0.53 |
| Kane | |
| — | |
| 250 / Annual | |
| Other | |
| Public | |
| Public Sewer | |
| 10993883 | |
| 0923401019 |
Nearby Schools
| NAME: | DISTRICT: | DISTANCE: | |
|---|---|---|---|
|
Grade School
Norton Creek Elementary School |
303 | — | |
|
Middle School
Wredling Middle School |
303 | Not in DB | |
|
High School
St Charles East High School |
303 | Not in DB | |
Property History
| DATE: | EVENT: | PRICE: | SOURCE: |
|---|---|---|---|
| 29 May, 2018 | Sold | $240,000 | MRED MLS |
| 28 Feb, 2018 | Under contract | $249,900 | MRED MLS |
| 31 Jan, 2018 | Listed for sale | $249,900 | MRED MLS |
| 25 Oct, 2019 | Sold | $525,000 | MRED MLS |
| 17 Sep, 2019 | Under contract | $547,000 | MRED MLS |
| 4 Sep, 2019 | Listed for sale | $547,000 | MRED MLS |
| 2 Apr, 2021 | Sold | $552,500 | MRED MLS |
| 21 Feb, 2021 | Under contract | $549,900 | MRED MLS |
| 3 Feb, 2021 | Listed for sale | $549,900 | MRED MLS |
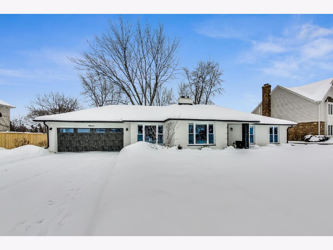
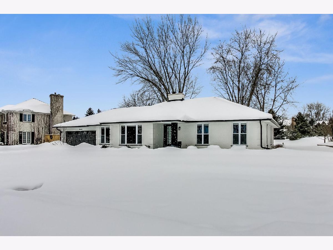
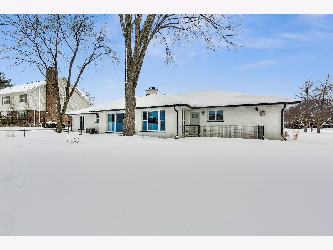
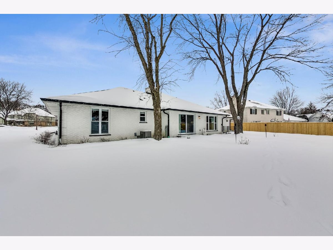
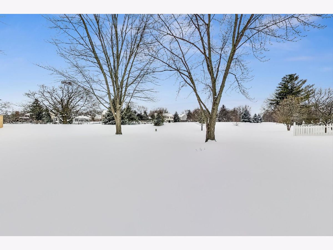
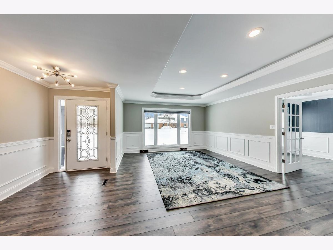
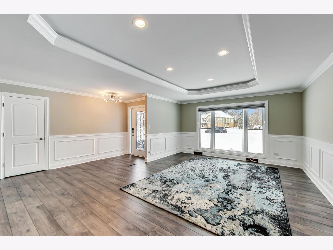
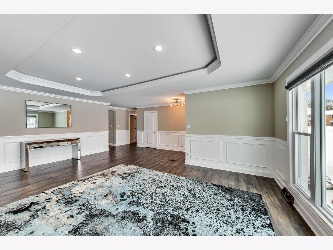
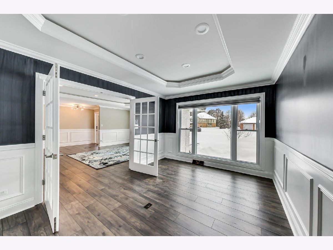
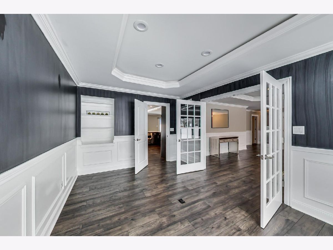
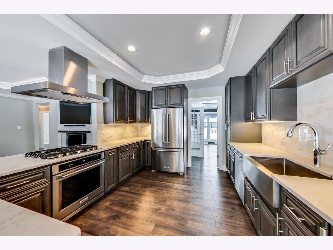
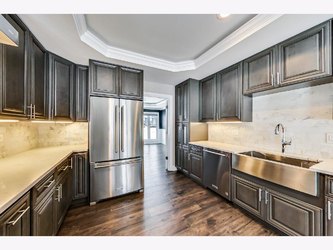
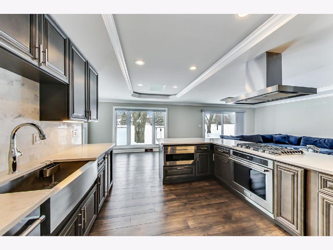
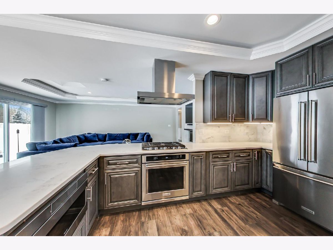
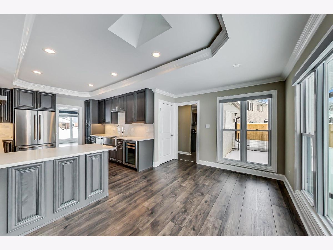
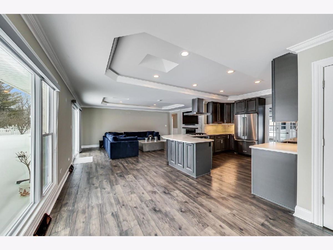
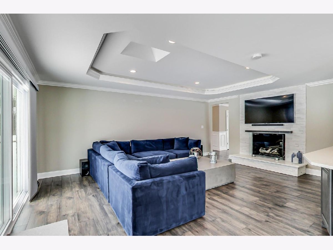
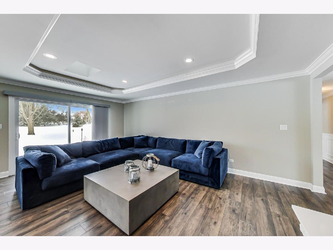
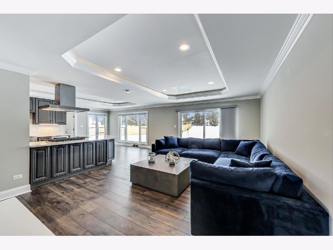
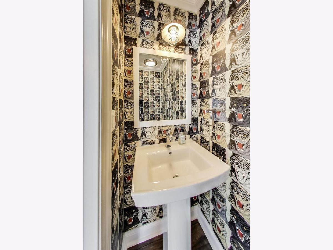
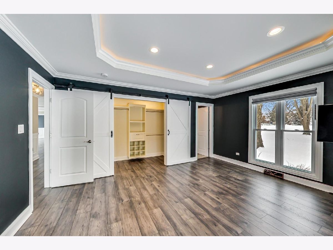
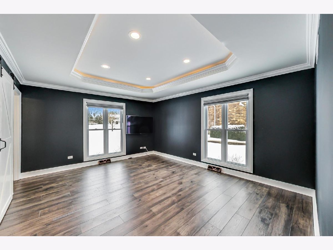
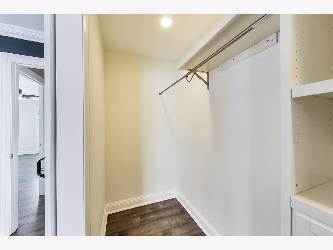
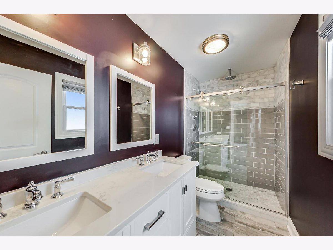
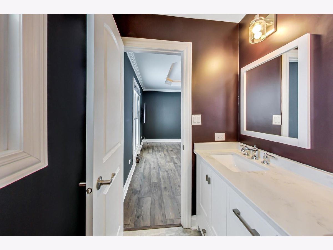
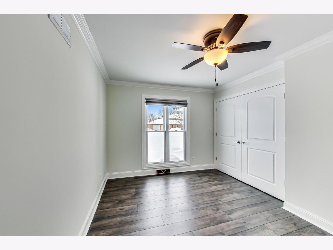
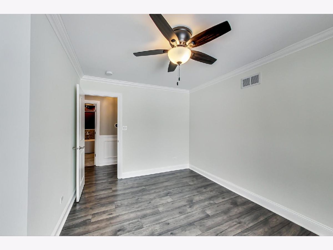
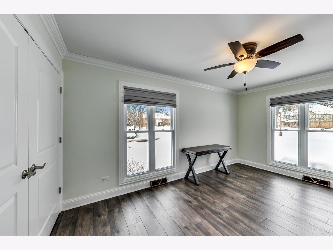
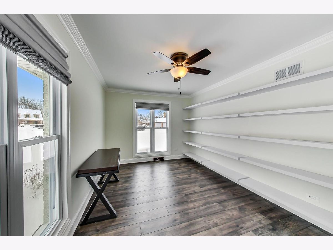
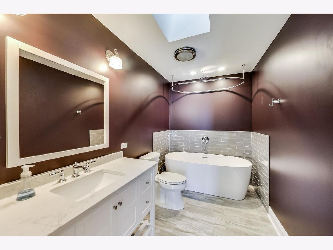
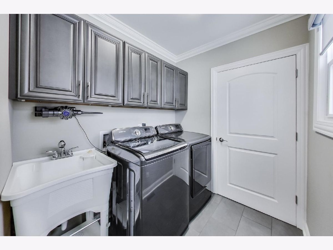
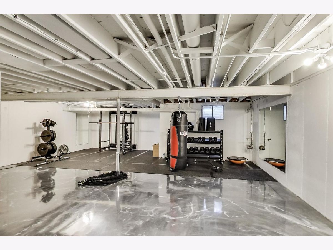
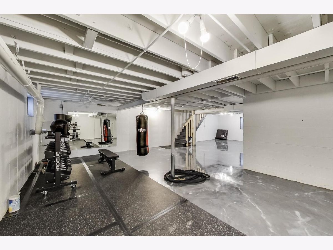
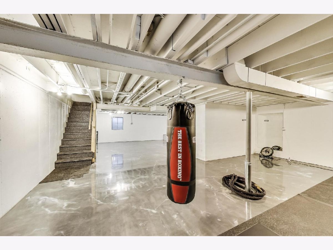
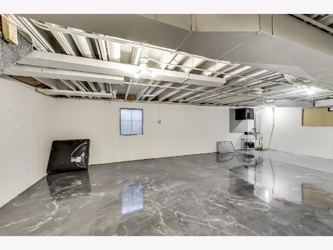
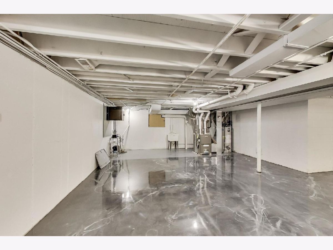
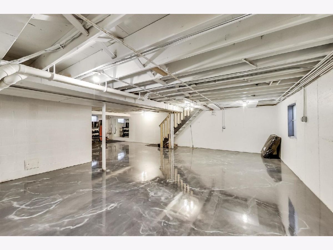
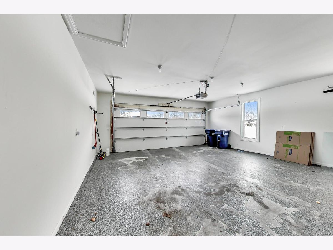
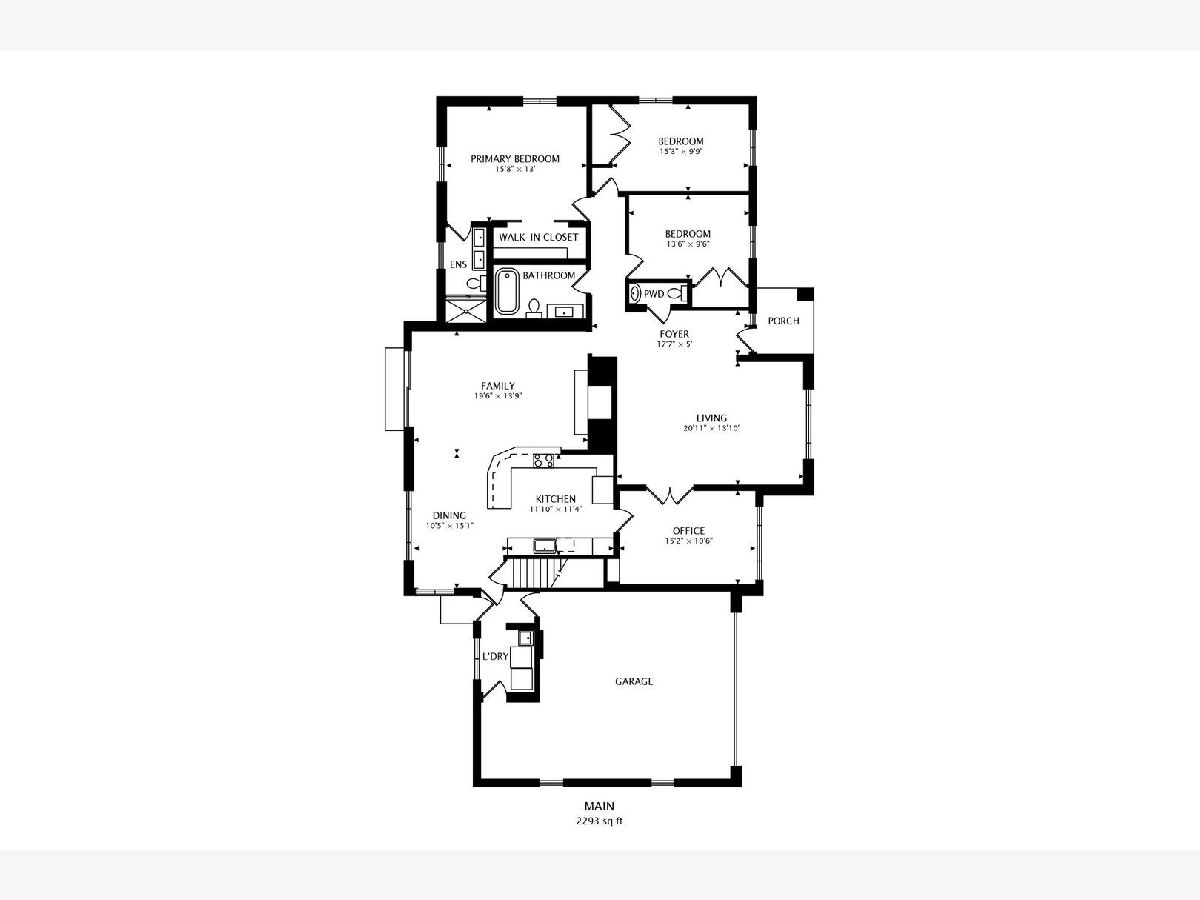
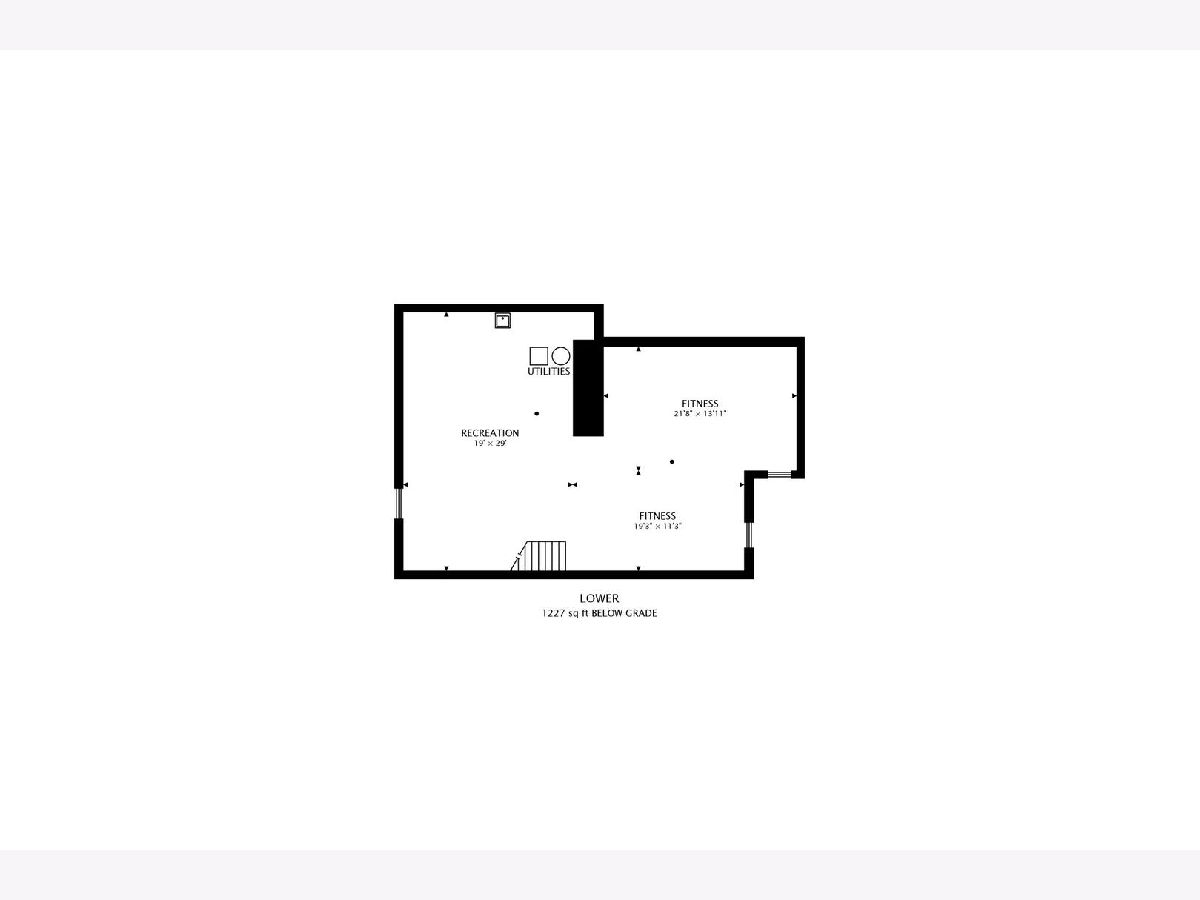
Room Specifics
Total Bedrooms: 3
Bedrooms Above Ground: 3
Bedrooms Below Ground: 0
Dimensions: —
Floor Type: Wood Laminate
Dimensions: —
Floor Type: Wood Laminate
Full Bathrooms: 3
Bathroom Amenities: Double Sink
Bathroom in Basement: 0
Rooms: Den
Basement Description: Unfinished
Other Specifics
| 2.5 | |
| Concrete Perimeter | |
| Concrete | |
| Patio, Stamped Concrete Patio | |
| — | |
| 22337 | |
| Full | |
| Full | |
| Vaulted/Cathedral Ceilings, Skylight(s), Hardwood Floors, First Floor Bedroom, First Floor Laundry, First Floor Full Bath | |
| Double Oven, Microwave, Dishwasher, Refrigerator, High End Refrigerator, Bar Fridge, Freezer, Washer, Dryer, Disposal, Stainless Steel Appliance(s), Wine Refrigerator, Range Hood | |
| Not in DB | |
| — | |
| — | |
| — | |
| Gas Log |
Tax History
| Year | Property Taxes |
|---|---|
| 2018 | $10,015 |
| 2019 | $9,520 |
| 2021 | $10,108 |
Contact Agent
Nearby Similar Homes
Nearby Sold Comparables
Contact Agent
Listing Provided By
@properties

