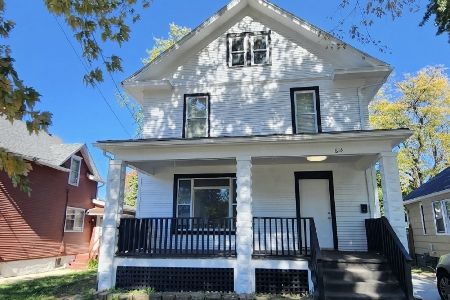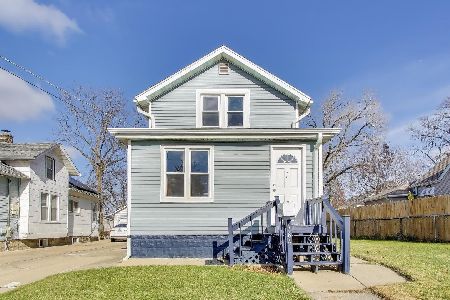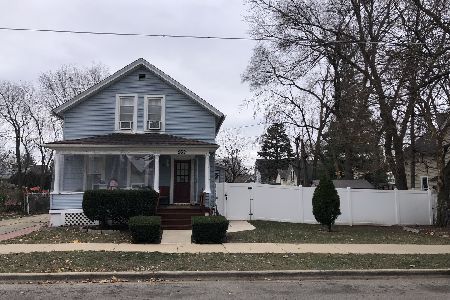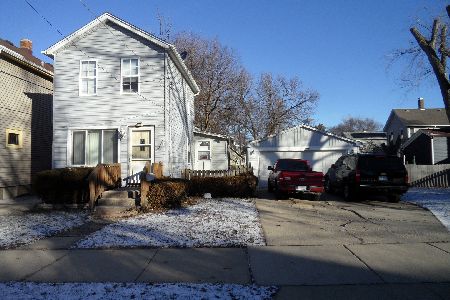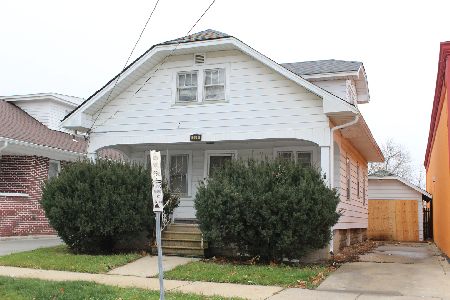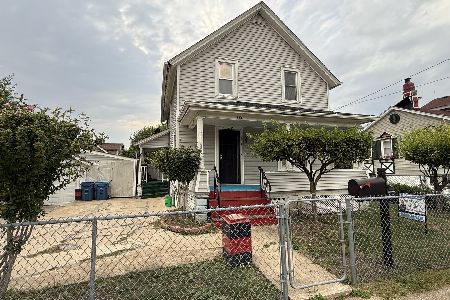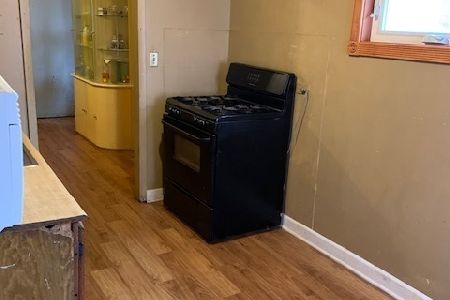11 Union Street, Aurora, Illinois 60505
$27,500
|
Sold
|
|
| Status: | Closed |
| Sqft: | 1,252 |
| Cost/Sqft: | $22 |
| Beds: | 2 |
| Baths: | 2 |
| Year Built: | 1900 |
| Property Taxes: | $1,814 |
| Days On Market: | 4845 |
| Lot Size: | 0,08 |
Description
Turn of the last century cape cod with open front porch, a front parlor with bedroom adjacent. Has combine living room/dining room. Small kitchen. Full bath on main level. Loft up and 1 bedroom. Separate shower in basement plus powder room adjacent. Unfinished basement. Driveway is asphalt and shared with neighbor. Cash only offers as home needs some work and does not qualify fha. 8 day hold on all offers.
Property Specifics
| Single Family | |
| — | |
| Cape Cod | |
| 1900 | |
| Partial | |
| CAPE COD | |
| No | |
| 0.08 |
| Kane | |
| — | |
| 0 / Not Applicable | |
| None | |
| Public | |
| Public Sewer | |
| 08182512 | |
| 1527229010 |
Property History
| DATE: | EVENT: | PRICE: | SOURCE: |
|---|---|---|---|
| 28 Dec, 2012 | Sold | $27,500 | MRED MLS |
| 5 Nov, 2012 | Under contract | $27,500 | MRED MLS |
| 16 Oct, 2012 | Listed for sale | $27,500 | MRED MLS |
| 17 Jun, 2013 | Sold | $73,000 | MRED MLS |
| 6 Jun, 2013 | Under contract | $76,900 | MRED MLS |
| 2 Apr, 2013 | Listed for sale | $76,900 | MRED MLS |
| 10 Jan, 2020 | Sold | $83,000 | MRED MLS |
| 4 Dec, 2019 | Under contract | $89,900 | MRED MLS |
| 17 Nov, 2019 | Listed for sale | $89,900 | MRED MLS |
Room Specifics
Total Bedrooms: 2
Bedrooms Above Ground: 2
Bedrooms Below Ground: 0
Dimensions: —
Floor Type: Carpet
Full Bathrooms: 2
Bathroom Amenities: Separate Shower
Bathroom in Basement: 1
Rooms: Loft
Basement Description: Unfinished,Crawl
Other Specifics
| — | |
| Concrete Perimeter | |
| Asphalt,Shared,Side Drive | |
| Porch | |
| Irregular Lot | |
| 62X61X60X55 | |
| Dormer | |
| None | |
| Hardwood Floors, First Floor Bedroom, First Floor Full Bath | |
| — | |
| Not in DB | |
| Sidewalks, Street Lights, Street Paved | |
| — | |
| — | |
| — |
Tax History
| Year | Property Taxes |
|---|---|
| 2012 | $1,814 |
| 2013 | $1,666 |
| 2020 | $2,365 |
Contact Agent
Nearby Similar Homes
Nearby Sold Comparables
Contact Agent
Listing Provided By
RE/MAX One Team

