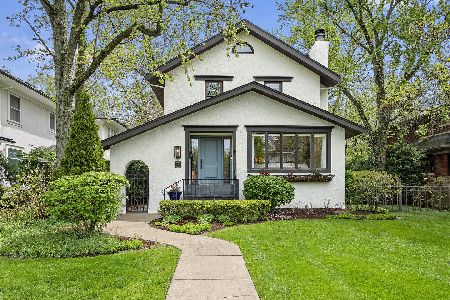11 Vine Street, Hinsdale, Illinois 60521
$685,000
|
Sold
|
|
| Status: | Closed |
| Sqft: | 0 |
| Cost/Sqft: | — |
| Beds: | 5 |
| Baths: | 4 |
| Year Built: | — |
| Property Taxes: | $10,352 |
| Days On Market: | 2103 |
| Lot Size: | 0,19 |
Description
Steps away from town and train, this home was updated by the award-winning designers at Normandy Construction to bring this home into the modern demands of today's living. A 26-foot, open-air porch welcomes you into a rich interior characterized by original features, including leaded glass windows, leaded glass buffet, and a custom wood staircase. Hardwood flooring extends throughout the home, which boasts an extra third-floor room, a finished lower level, spacious laundry, and bathrooms on three floors. Other amenities include a screened rear porch and a luxurious master bedroom and bath with separate tub and double-size shower. The garage provides extra storage with its own attic and an outdoor parking pad offers space for two vehicles. Perfect for the whole family, residents can enjoy a short walk to Burns Park, Monroe School, the village library, downtown area and train station. A great house at a great price!
Property Specifics
| Single Family | |
| — | |
| American 4-Sq. | |
| — | |
| Partial | |
| — | |
| No | |
| 0.19 |
| Du Page | |
| — | |
| 0 / Not Applicable | |
| None | |
| Lake Michigan | |
| Public Sewer | |
| 10666249 | |
| 0901329004 |
Nearby Schools
| NAME: | DISTRICT: | DISTANCE: | |
|---|---|---|---|
|
Grade School
Monroe Elementary School |
181 | — | |
|
Middle School
Clarendon Hills Middle School |
181 | Not in DB | |
|
High School
Hinsdale Central High School |
86 | Not in DB | |
Property History
| DATE: | EVENT: | PRICE: | SOURCE: |
|---|---|---|---|
| 16 May, 2016 | Sold | $719,000 | MRED MLS |
| 19 Mar, 2016 | Under contract | $719,000 | MRED MLS |
| 11 Mar, 2016 | Listed for sale | $719,000 | MRED MLS |
| 2 Nov, 2020 | Sold | $685,000 | MRED MLS |
| 1 Sep, 2020 | Under contract | $749,000 | MRED MLS |
| — | Last price change | $799,000 | MRED MLS |
| 13 Mar, 2020 | Listed for sale | $799,000 | MRED MLS |
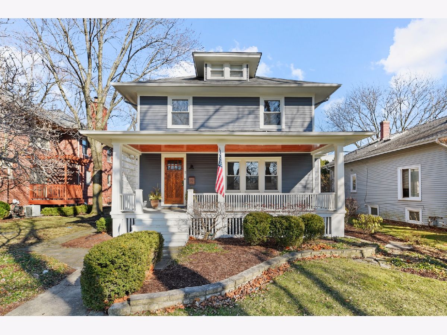
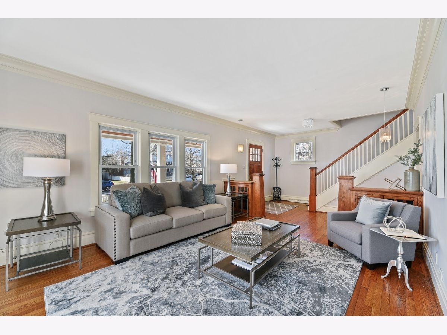
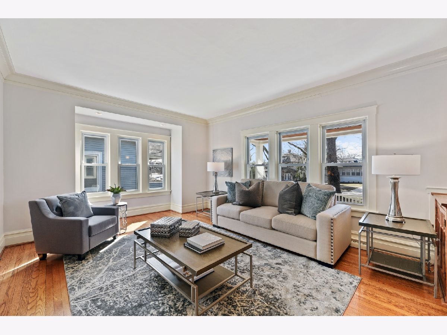
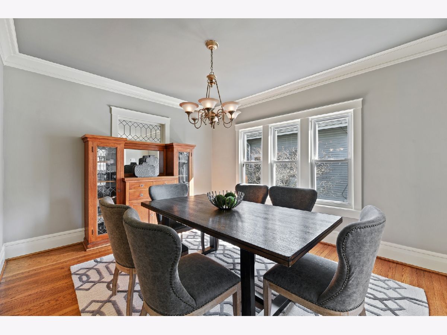
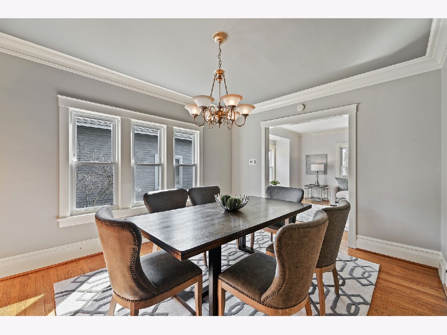
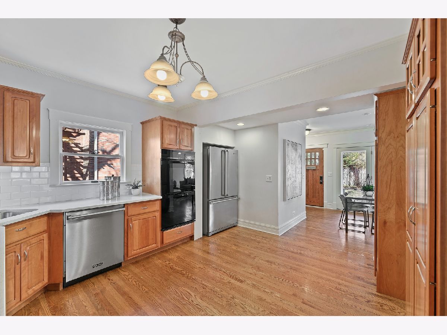
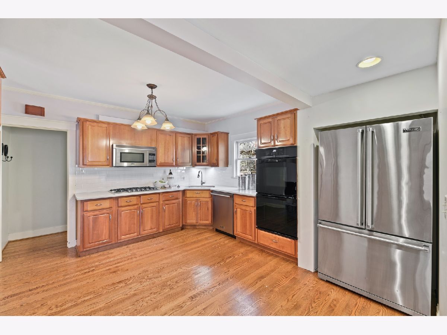
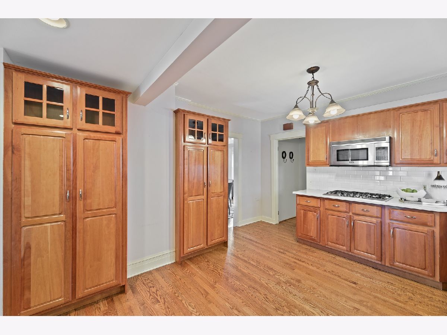
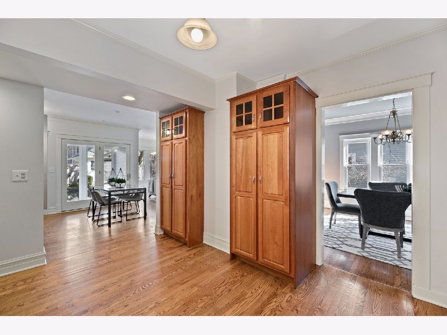
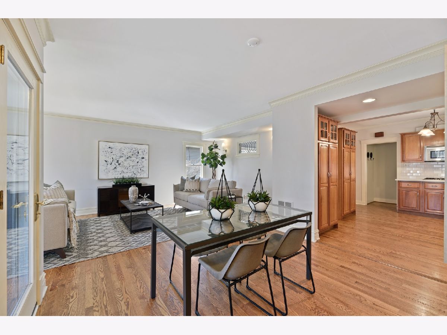
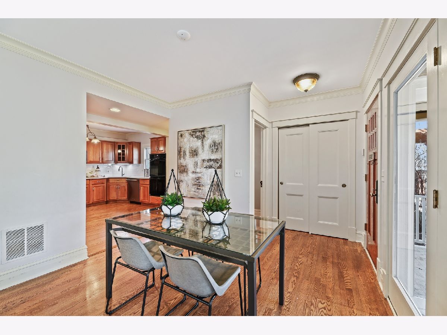
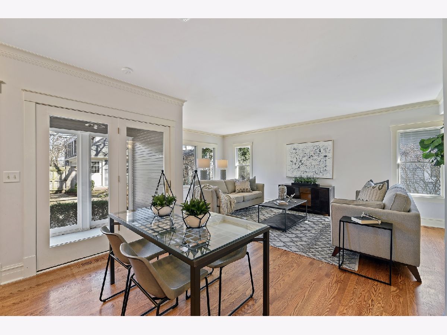
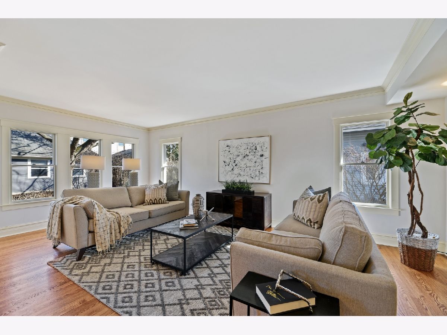
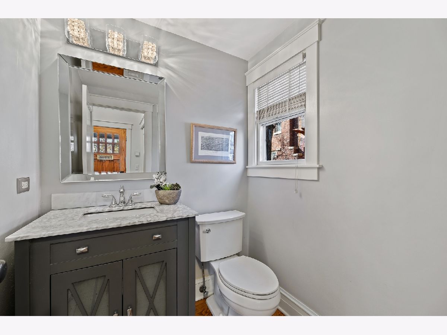
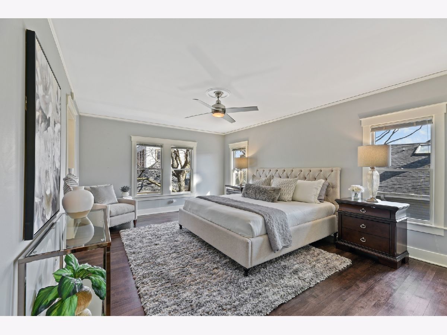
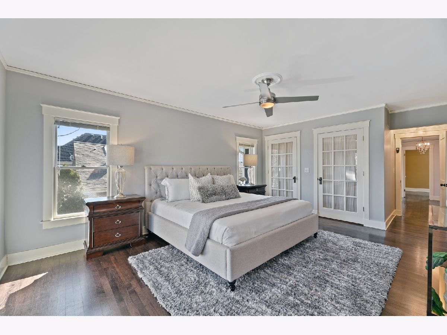
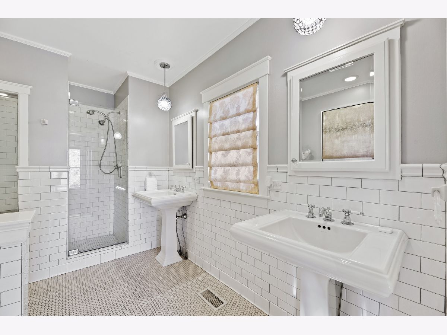
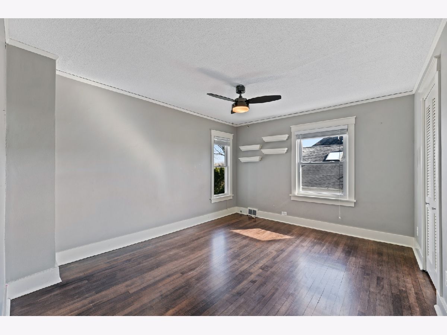
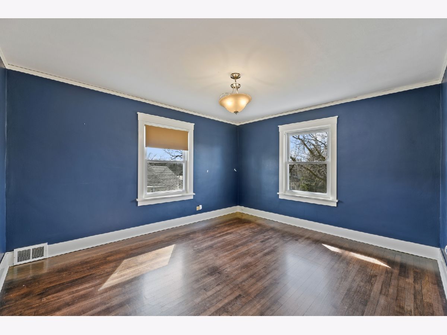
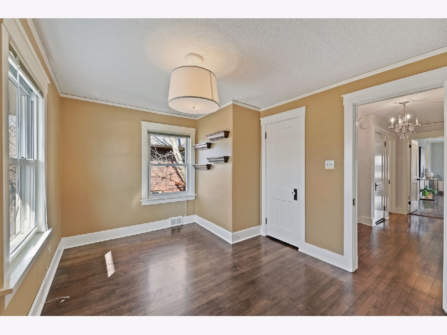
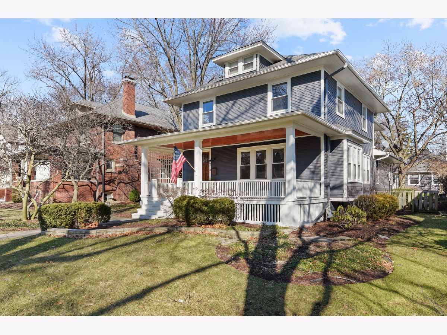
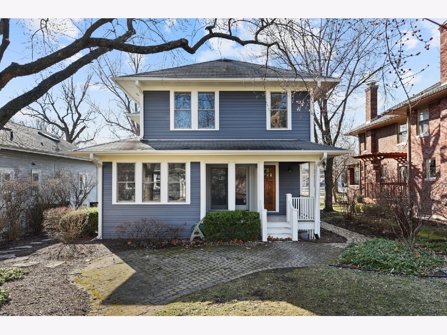
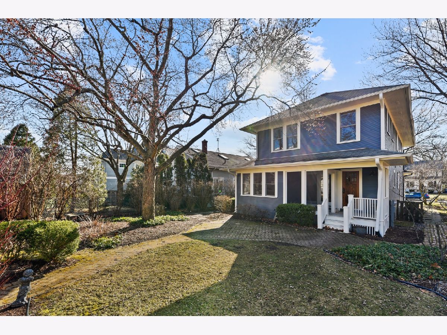
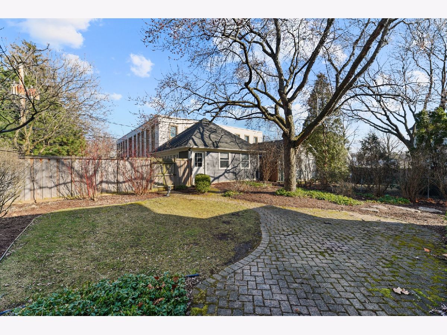
Room Specifics
Total Bedrooms: 5
Bedrooms Above Ground: 5
Bedrooms Below Ground: 0
Dimensions: —
Floor Type: Hardwood
Dimensions: —
Floor Type: Hardwood
Dimensions: —
Floor Type: Hardwood
Dimensions: —
Floor Type: —
Full Bathrooms: 4
Bathroom Amenities: Whirlpool,Separate Shower,Double Sink
Bathroom in Basement: 1
Rooms: Breakfast Room,Attic,Recreation Room,Foyer,Storage,Screened Porch,Bedroom 5
Basement Description: Finished
Other Specifics
| 2 | |
| — | |
| — | |
| Patio, Porch, Porch Screened, Brick Paver Patio, Outdoor Grill | |
| Landscaped,Mature Trees | |
| 50X165 | |
| Finished | |
| Full | |
| Skylight(s), Hardwood Floors | |
| Double Oven, Microwave, Dishwasher, Refrigerator, Washer, Dryer, Disposal | |
| Not in DB | |
| Park, Pool, Tennis Court(s), Curbs, Sidewalks, Street Lights | |
| — | |
| — | |
| — |
Tax History
| Year | Property Taxes |
|---|---|
| 2016 | $9,789 |
| 2020 | $10,352 |
Contact Agent
Nearby Similar Homes
Contact Agent
Listing Provided By
Coldwell Banker Realty







