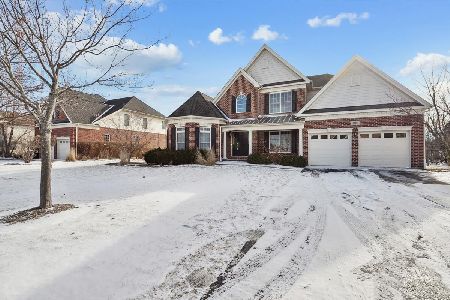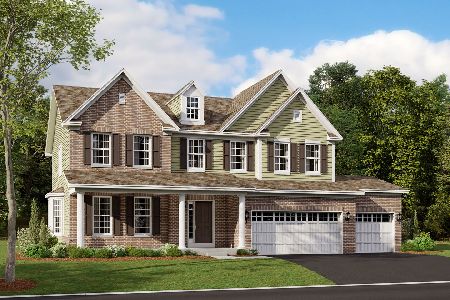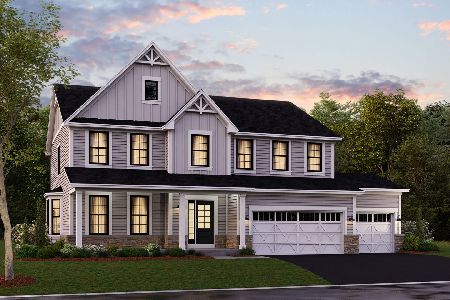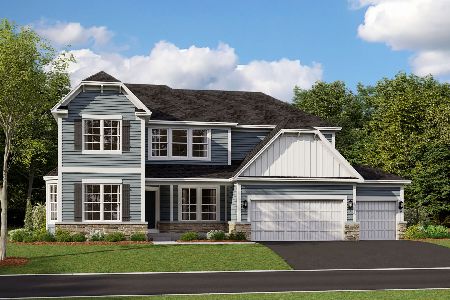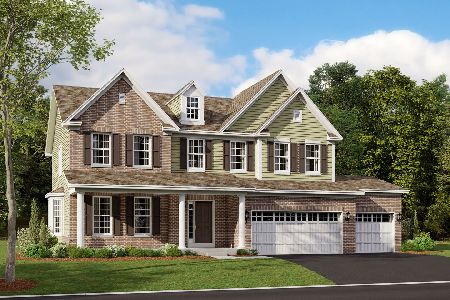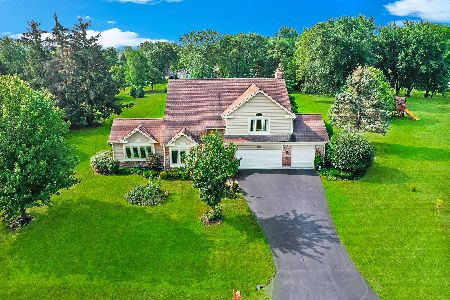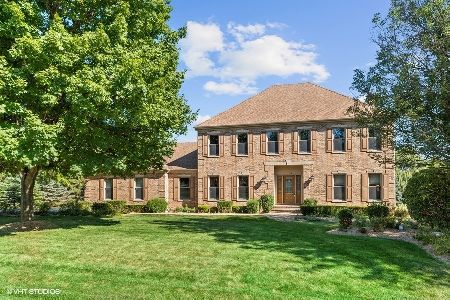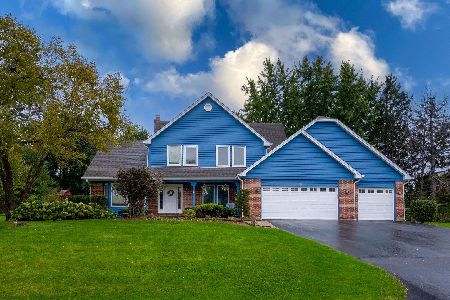11 Whitman Terrace, Hawthorn Woods, Illinois 60047
$525,000
|
Sold
|
|
| Status: | Closed |
| Sqft: | 3,744 |
| Cost/Sqft: | $149 |
| Beds: | 4 |
| Baths: | 3 |
| Year Built: | 1991 |
| Property Taxes: | $13,995 |
| Days On Market: | 2415 |
| Lot Size: | 0,93 |
Description
Welcome Home! Immaculate 4Bed/2.5 Bath in Prestigious Hawthorn Woods Neighborhood! Dramatic 2-Story Foyer upon entry~ Living Room w/ Skylights offers tons of natural light and brick fireplace~ Separate Formal Dining Room~ Eat In Kitchen w/ Newer Appliances features Huge Pantry, Center Island/ Breakfast Bar and Beautiful Granite Counter Tops! Family Room, Powder Room, Home Office and Laundry also located on main level! Second level offers Master Suite w/ Private bath featuring Double Vanity, Separate Toilet, Soaking Tub, Separate Stand- In Shower and WIC system! 3 Additional Queen sized bedrooms and full shared hallway bath also on second level. Full Finished basement w/ Huge Wet Bar, Full Fridge, Rec Room and Exercise Room! Attached 3 Car Garage~ Over-sized Backyard offers Glorious Views, Huge Lighted Deck that's newly stained & painted. ~ Fully wired & timer based lights in Gazebo! Spacious yard with invisible fence. Wow!! This home has it all! Schedule your private showing today
Property Specifics
| Single Family | |
| — | |
| Traditional | |
| 1991 | |
| Full,English | |
| CUSTOM | |
| No | |
| 0.93 |
| Lake | |
| Legend Knolls | |
| 0 / Not Applicable | |
| None | |
| Private Well | |
| Septic Shared | |
| 10417051 | |
| 14044010230000 |
Nearby Schools
| NAME: | DISTRICT: | DISTANCE: | |
|---|---|---|---|
|
Grade School
Spencer Loomis Elementary School |
95 | — | |
|
Middle School
Lake Zurich Middle - N Campus |
95 | Not in DB | |
|
High School
Lake Zurich High School |
95 | Not in DB | |
Property History
| DATE: | EVENT: | PRICE: | SOURCE: |
|---|---|---|---|
| 8 Nov, 2019 | Sold | $525,000 | MRED MLS |
| 18 Sep, 2019 | Under contract | $557,900 | MRED MLS |
| — | Last price change | $578,000 | MRED MLS |
| 14 Jun, 2019 | Listed for sale | $578,000 | MRED MLS |
Room Specifics
Total Bedrooms: 4
Bedrooms Above Ground: 4
Bedrooms Below Ground: 0
Dimensions: —
Floor Type: Carpet
Dimensions: —
Floor Type: Carpet
Dimensions: —
Floor Type: Carpet
Full Bathrooms: 3
Bathroom Amenities: Whirlpool,Separate Shower,Double Sink
Bathroom in Basement: 0
Rooms: Exercise Room,Office,Recreation Room,Walk In Closet
Basement Description: Finished
Other Specifics
| 3 | |
| Concrete Perimeter | |
| Asphalt | |
| Deck, Dog Run | |
| Wooded,Mature Trees | |
| 260X159X235X159 | |
| — | |
| Full | |
| Skylight(s), Bar-Wet | |
| Range, Dishwasher, Refrigerator, Disposal, Trash Compactor, Water Softener Owned, Other | |
| Not in DB | |
| Street Paved | |
| — | |
| — | |
| Wood Burning, Gas Starter |
Tax History
| Year | Property Taxes |
|---|---|
| 2019 | $13,995 |
Contact Agent
Nearby Similar Homes
Nearby Sold Comparables
Contact Agent
Listing Provided By
Keller Williams North Shore West

