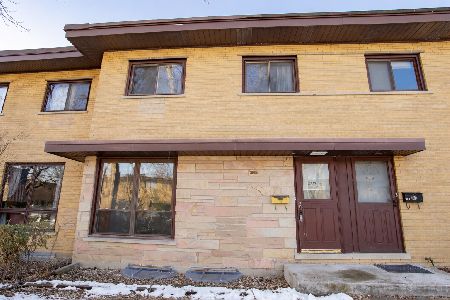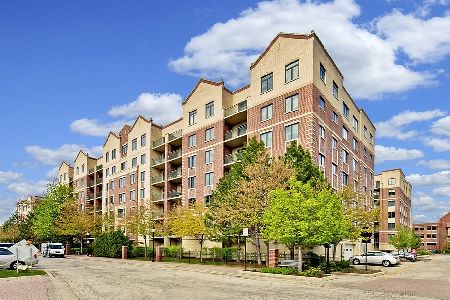11 Wille Street, Mount Prospect, Illinois 60056
$174,000
|
Sold
|
|
| Status: | Closed |
| Sqft: | 1,110 |
| Cost/Sqft: | $162 |
| Beds: | 1 |
| Baths: | 1 |
| Year Built: | 2003 |
| Property Taxes: | $4,070 |
| Days On Market: | 2008 |
| Lot Size: | 0,00 |
Description
Come and Enjoy Condo Living in one of THE NICEST BUILDINGS IN MOUNT PROSPECT! A maintenance-free lifestyle with the best possible location, set back from any main roads, yet in walking distance to the metra train and downtown amenities. Incredible views from the 6th floor! Heated garage space (#28) and storage INCLUDED in price! Washer and Dryer in unit! Oversized balcony with private location! Open concept kitchen with solid wood cabinets and newer refrigerator! The Dining room combined with Living Room offers ample of space and lots of natural light! Huge walk-in closet along with 2nd double door closet in the Master bedroom! Spacious bathroom with lots of counter space! Largest 1 bedroom in the building! Linen closets, coat closets, you will be surprised on how spacious it is! One of the lowest associations on the downtown area! A commuter dream! Walking distance to library, shops, restaurants and Mount Prospect Metra Station! Pet friendly building! Elevator in building too! Schedule your showing today!
Property Specifics
| Condos/Townhomes | |
| 7 | |
| — | |
| 2003 | |
| None | |
| BERKSHIRE | |
| No | |
| — |
| Cook | |
| Village Centre | |
| 372 / Monthly | |
| Heat,Water,Gas,Parking,Insurance,TV/Cable,Exterior Maintenance,Lawn Care,Scavenger,Snow Removal | |
| Lake Michigan | |
| Public Sewer | |
| 10809161 | |
| 08121020631069 |
Nearby Schools
| NAME: | DISTRICT: | DISTANCE: | |
|---|---|---|---|
|
Grade School
Fairview Elementary School |
57 | — | |
|
Middle School
Lincoln Junior High School |
57 | Not in DB | |
|
High School
Prospect High School |
214 | Not in DB | |
Property History
| DATE: | EVENT: | PRICE: | SOURCE: |
|---|---|---|---|
| 21 Sep, 2020 | Sold | $174,000 | MRED MLS |
| 19 Aug, 2020 | Under contract | $180,000 | MRED MLS |
| 6 Aug, 2020 | Listed for sale | $180,000 | MRED MLS |
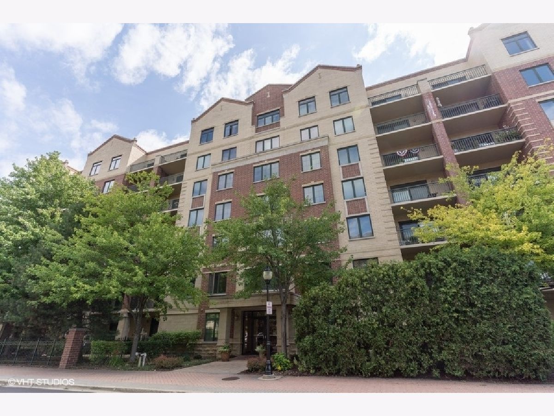
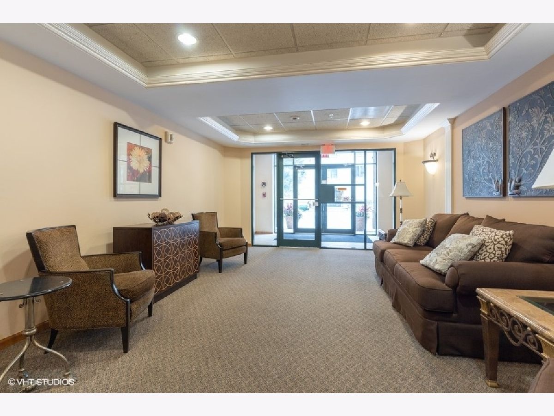
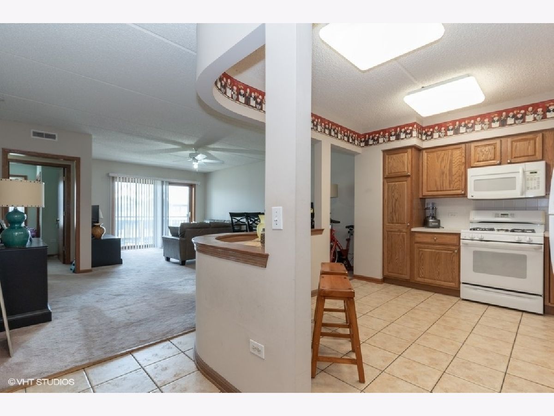
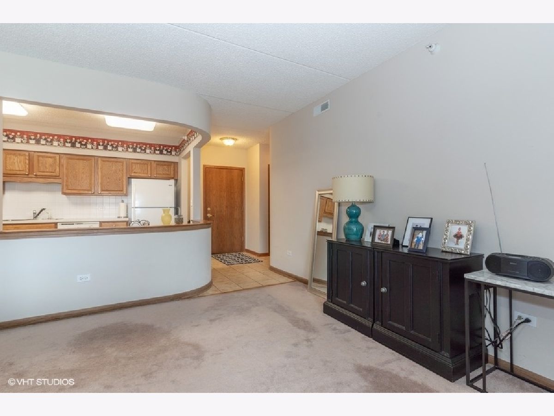
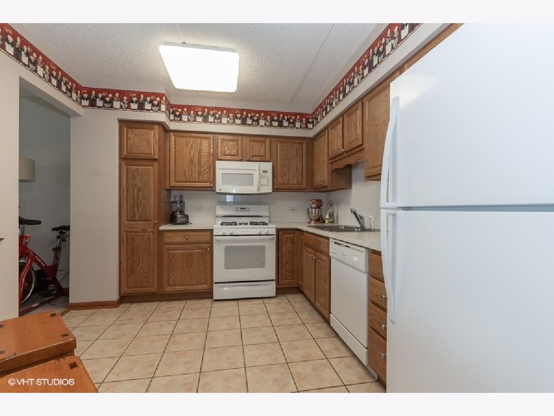
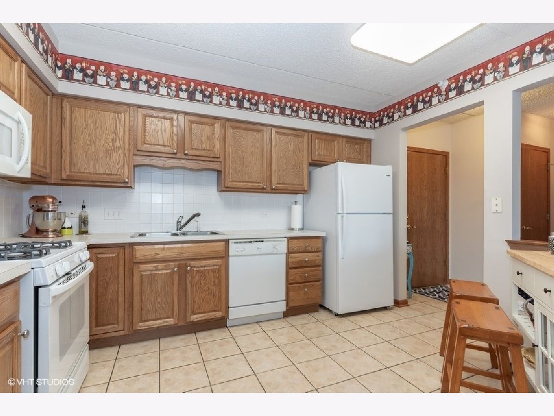
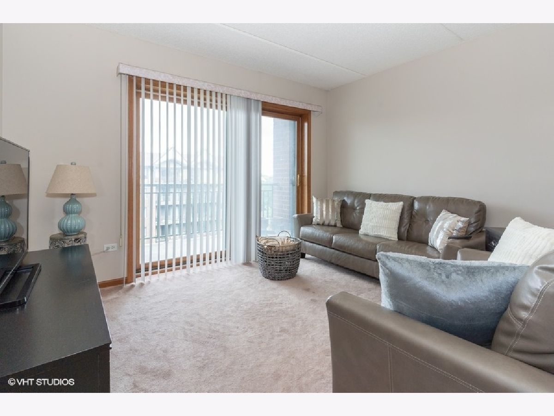
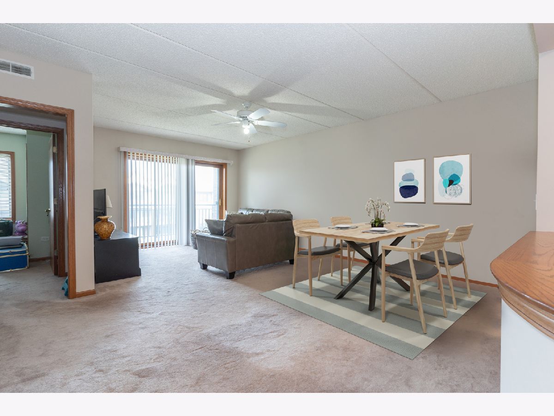
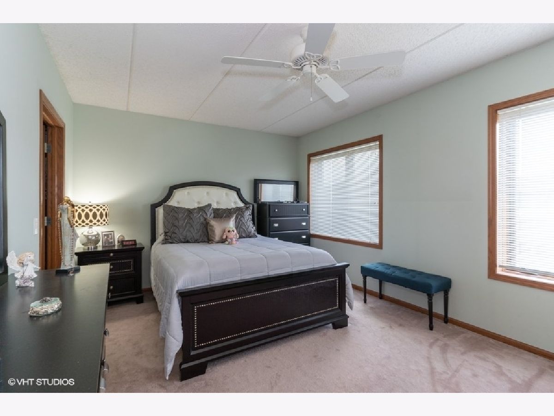
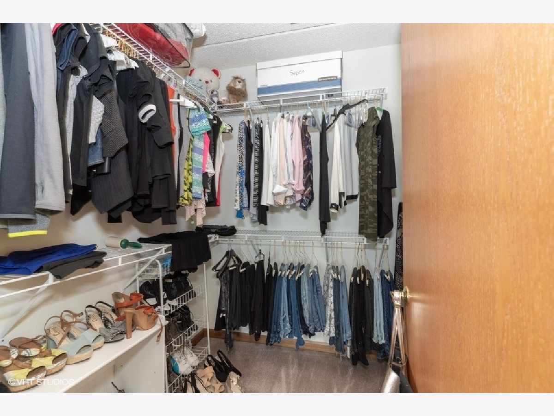
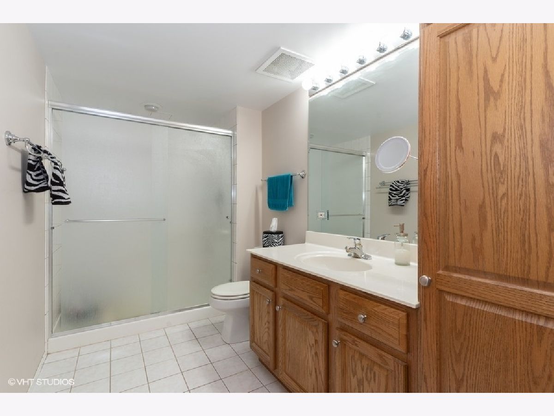
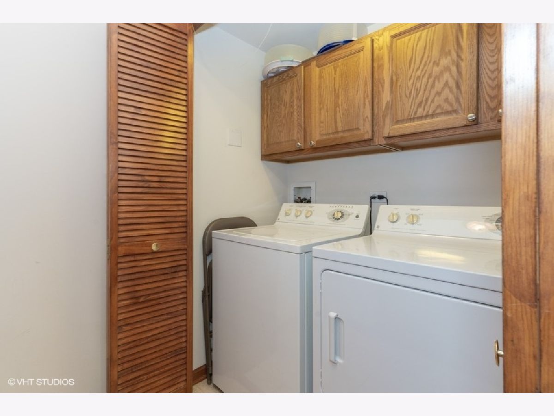
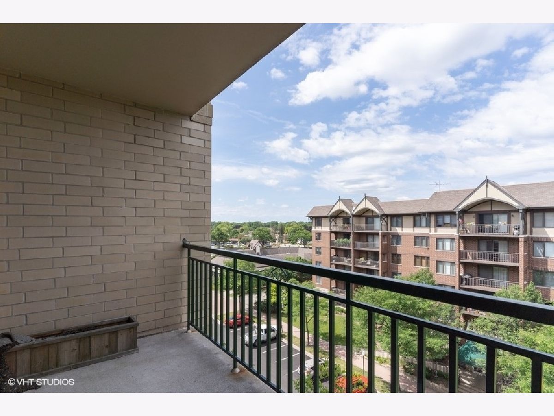
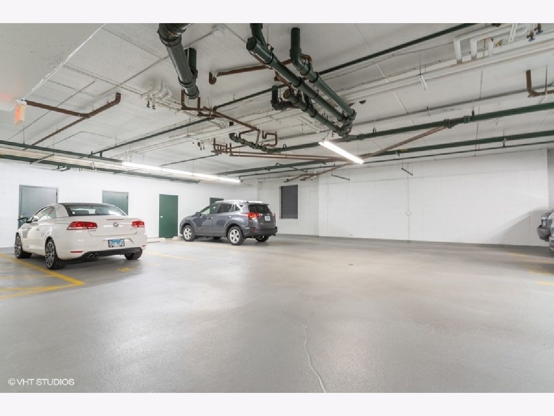
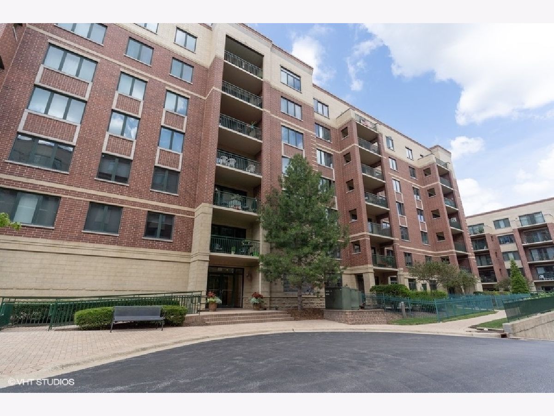
Room Specifics
Total Bedrooms: 1
Bedrooms Above Ground: 1
Bedrooms Below Ground: 0
Dimensions: —
Floor Type: —
Dimensions: —
Floor Type: —
Full Bathrooms: 1
Bathroom Amenities: —
Bathroom in Basement: 0
Rooms: Balcony/Porch/Lanai
Basement Description: None
Other Specifics
| 1 | |
| — | |
| Concrete | |
| Balcony, Outdoor Grill | |
| — | |
| COMMON | |
| — | |
| None | |
| Elevator, Laundry Hook-Up in Unit, Storage, Walk-In Closet(s) | |
| Range, Microwave, Dishwasher, Refrigerator, Washer, Dryer, Disposal | |
| Not in DB | |
| — | |
| — | |
| Elevator(s), Storage | |
| — |
Tax History
| Year | Property Taxes |
|---|---|
| 2020 | $4,070 |
Contact Agent
Nearby Sold Comparables
Contact Agent
Listing Provided By
Coldwell Banker Realty

