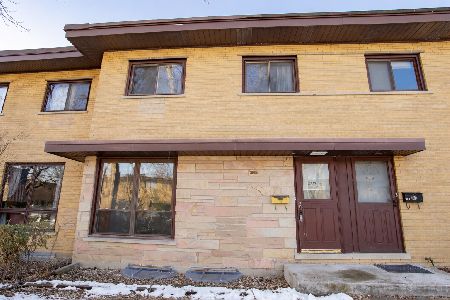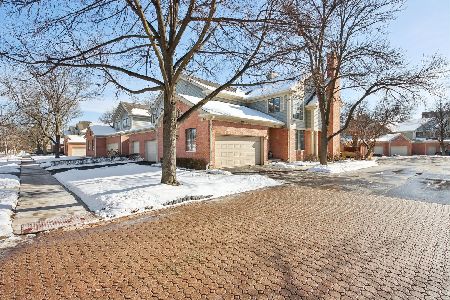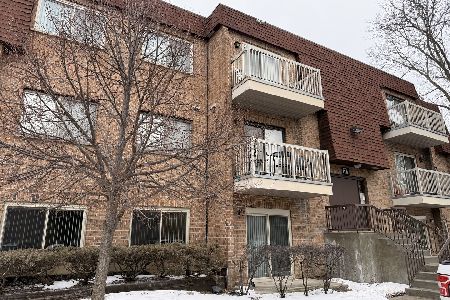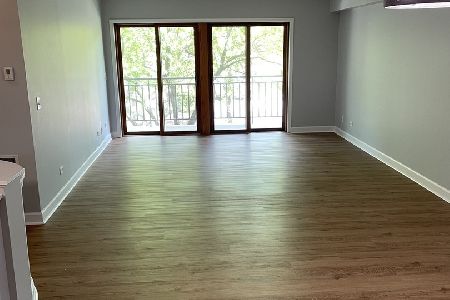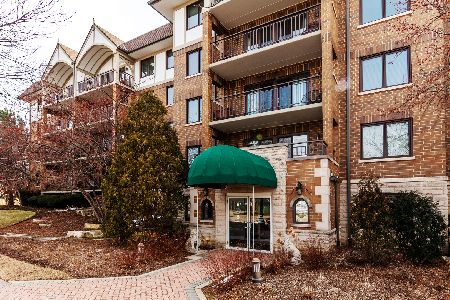11 Wille Street, Mount Prospect, Illinois 60056
$350,000
|
Sold
|
|
| Status: | Closed |
| Sqft: | 1,567 |
| Cost/Sqft: | $223 |
| Beds: | 2 |
| Baths: | 2 |
| Year Built: | 2002 |
| Property Taxes: | $7,726 |
| Days On Market: | 218 |
| Lot Size: | 0,00 |
Description
Welcome to urban living at its finest in the highly desirable Village Centre building, located in the heart of downtown Mount Prospect. This beautifully maintained 2 bedroom, 2 bathroom condo offers the perfect blend of comfort, style, and convenience. Step inside to discover an updated kitchen featuring sleek cabinetry, granite countertops, and a spacious eating area - ideal for entertaining or everyday living. The layout flows seamlessly into the bright and spacious living room, complemented by large glass slider that fills the space with natural light and leads out to your very own private balcony. The primary suite includes a walk-in closet and a private en-suite bath with an updated double vanity and walk in shower. A generously sized second bedroom and a full guest bath offer flexibility for family, guests, or a home office. Additional highlights include in-unit laundry, ample closet space, and a private balcony perfect for morning coffee or evening relaxation. Heated garage parking and additional storage included. Enjoy all the amenities Village Centre has to offer from elevator access to a vibrant community atmosphere - all just steps from the Metra, shopping, dining, parks, and entertainment. One of the most coveted condo buildings in downtown Mount Prospect, this is a must see!!
Property Specifics
| Condos/Townhomes | |
| 7 | |
| — | |
| 2002 | |
| — | |
| — | |
| No | |
| — |
| Cook | |
| Village Centre | |
| 548 / Monthly | |
| — | |
| — | |
| — | |
| 12406975 | |
| 08121020631001 |
Nearby Schools
| NAME: | DISTRICT: | DISTANCE: | |
|---|---|---|---|
|
Grade School
Fairview Elementary School |
57 | — | |
|
Middle School
Lincoln Junior High School |
57 | Not in DB | |
|
High School
Prospect High School |
214 | Not in DB | |
Property History
| DATE: | EVENT: | PRICE: | SOURCE: |
|---|---|---|---|
| 7 Aug, 2025 | Sold | $350,000 | MRED MLS |
| 20 Jul, 2025 | Under contract | $350,000 | MRED MLS |
| 1 Jul, 2025 | Listed for sale | $350,000 | MRED MLS |
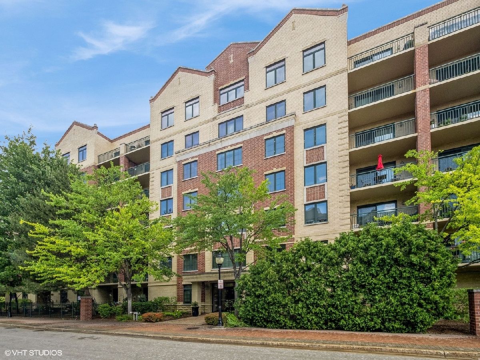
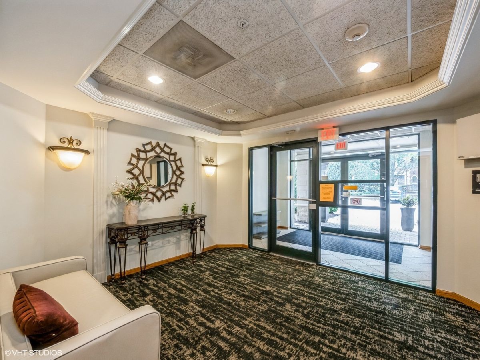
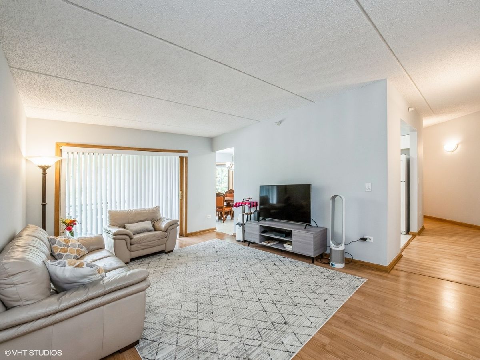
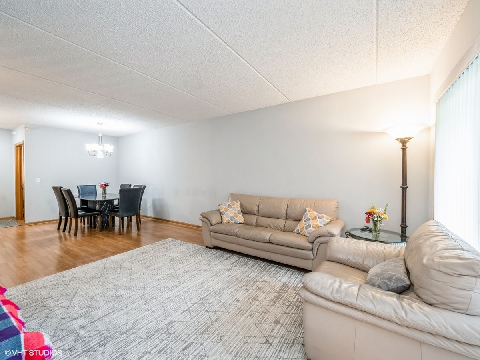
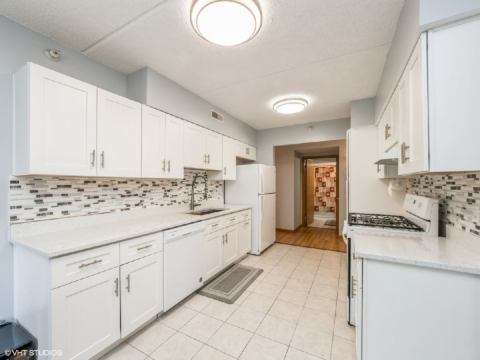
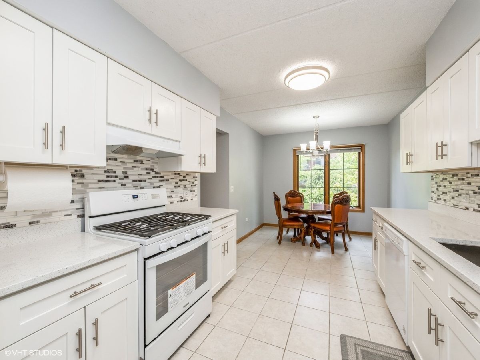
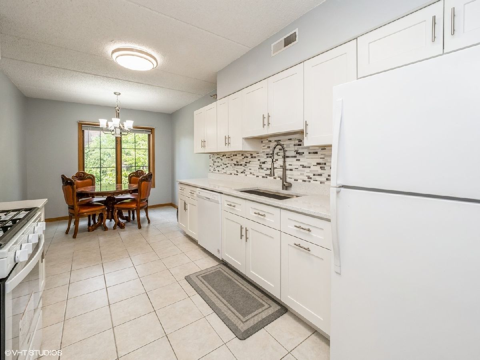
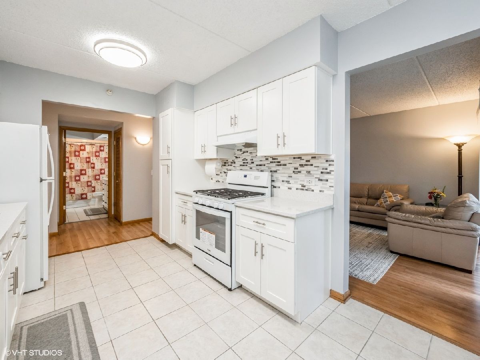
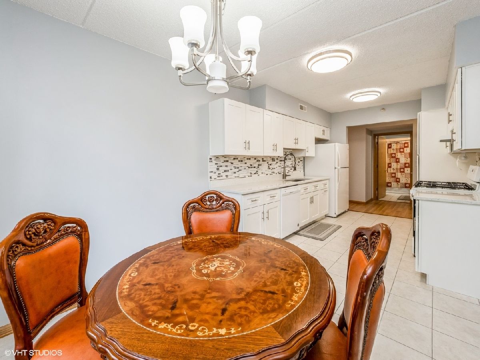
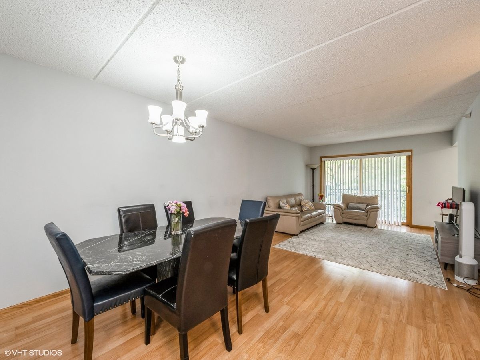
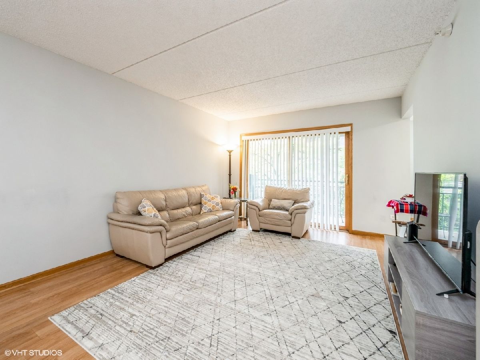
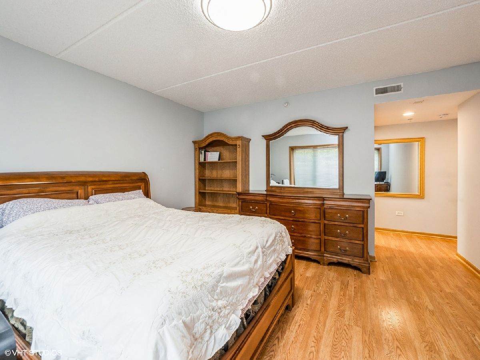
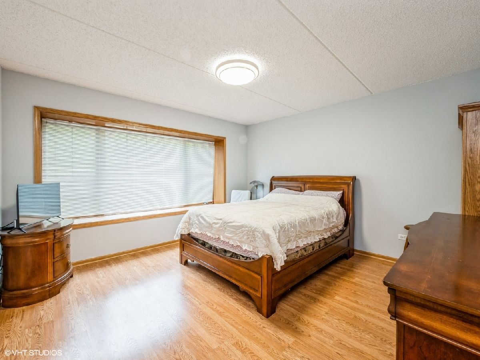
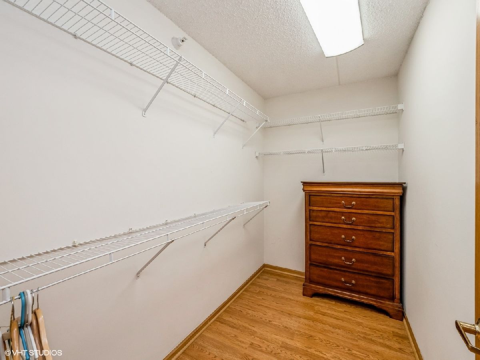
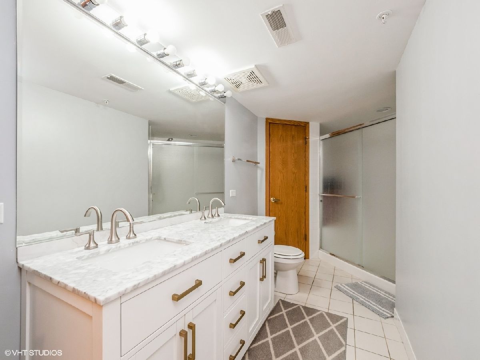
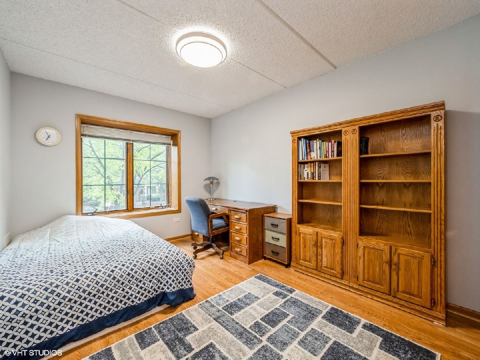
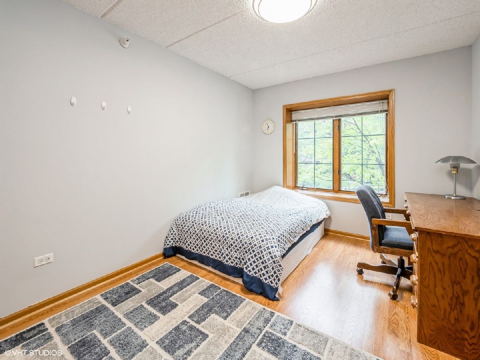
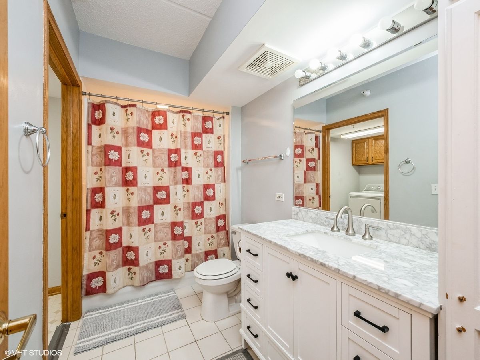
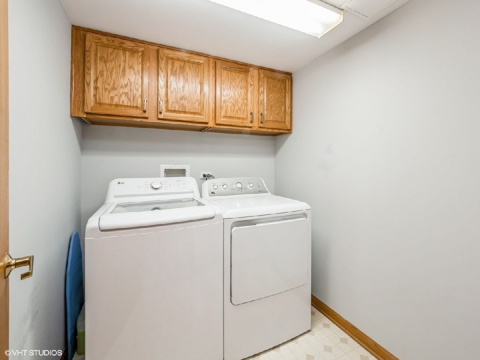
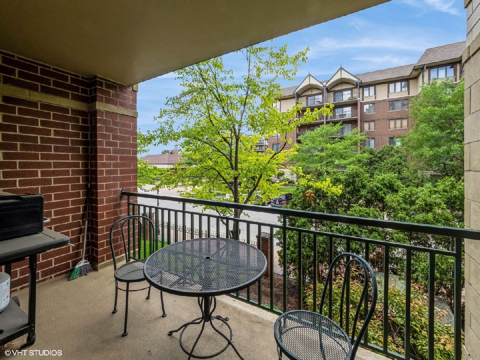
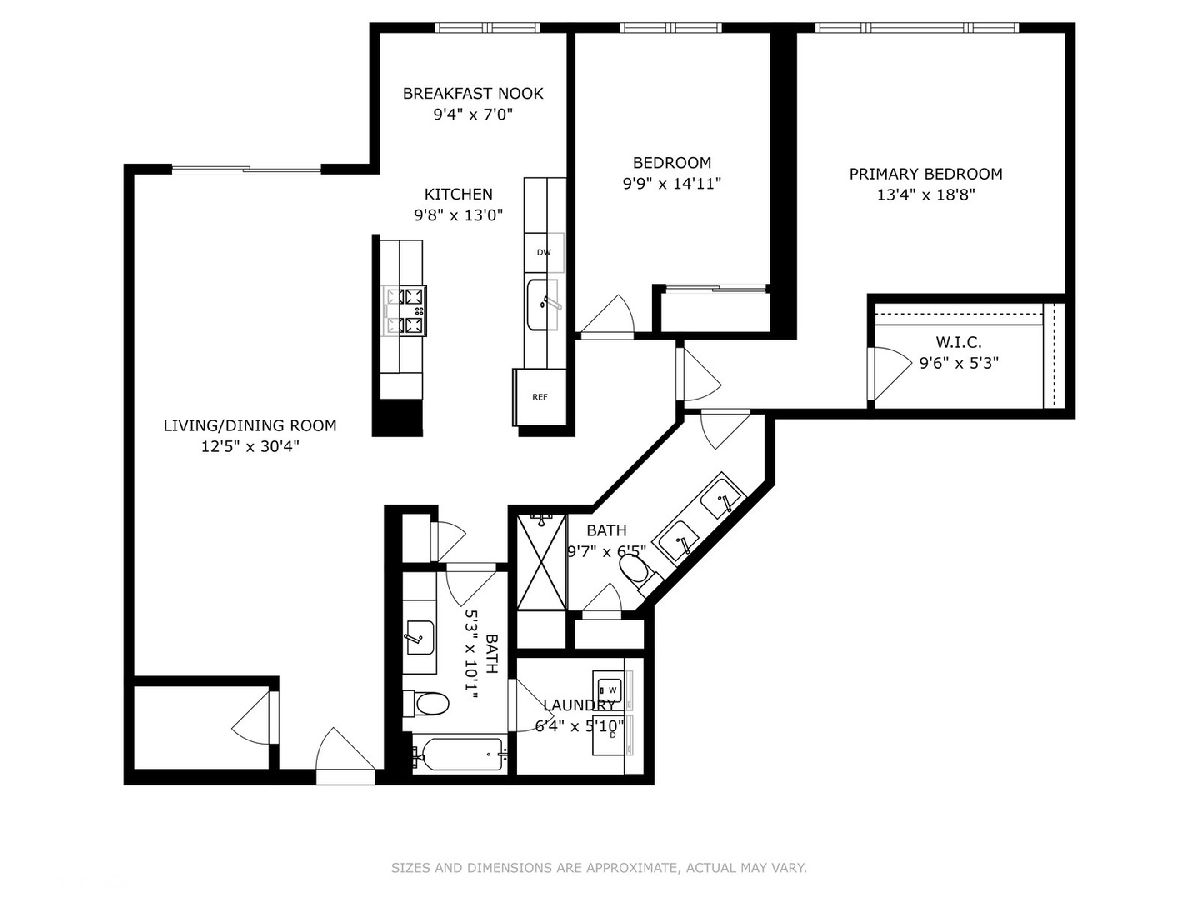
Room Specifics
Total Bedrooms: 2
Bedrooms Above Ground: 2
Bedrooms Below Ground: 0
Dimensions: —
Floor Type: —
Full Bathrooms: 2
Bathroom Amenities: Separate Shower,Double Sink
Bathroom in Basement: 0
Rooms: —
Basement Description: —
Other Specifics
| 1 | |
| — | |
| — | |
| — | |
| — | |
| COMMON | |
| — | |
| — | |
| — | |
| — | |
| Not in DB | |
| — | |
| — | |
| — | |
| — |
Tax History
| Year | Property Taxes |
|---|---|
| 2025 | $7,726 |
Contact Agent
Nearby Similar Homes
Nearby Sold Comparables
Contact Agent
Listing Provided By
@properties Christie's International Real Estate

