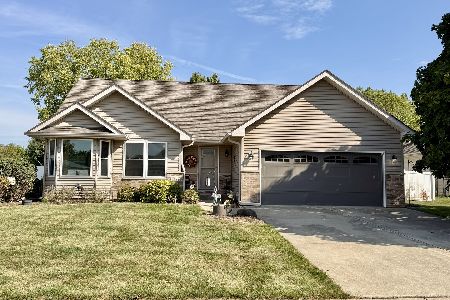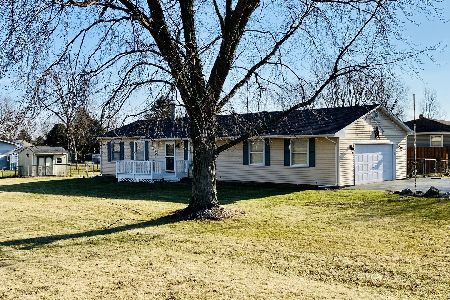11 William Lane, Sandwich, Illinois 60548
$188,000
|
Sold
|
|
| Status: | Closed |
| Sqft: | 0 |
| Cost/Sqft: | — |
| Beds: | 4 |
| Baths: | 2 |
| Year Built: | 1973 |
| Property Taxes: | $3,651 |
| Days On Market: | 2613 |
| Lot Size: | 0,36 |
Description
PICTURE PERFECT 4 bedroom RANCH on OVER 1/3 ACRE, with FULL BASEMENT & so many NEW UPDATES! Enjoy: NEW siding (2018), NEW carpet in basement (2018), NEW BATHROOMS (2017), NEW washer (2017), NEW FURNACE & AC (2016), NEW Patio (2016), NEW STAINLESS Appliances (2015), NEW fence (2015), NEW water heater (2015) & NEW ROOF (2014). The BACKYARD is an ABSOLUTE PARADISE with LARGE PATIO facing east for afternoon SHADED BARBECUES, fully fenced yard and NEWLY sided SHED. Minutes to shopping, and listing agent pays for the FREE HOME WARRANTY to WELCOME you HOME!
Property Specifics
| Single Family | |
| — | |
| Ranch | |
| 1973 | |
| Full | |
| — | |
| No | |
| 0.36 |
| Kendall | |
| — | |
| 0 / Not Applicable | |
| None | |
| Private Well | |
| Septic-Private | |
| 10095467 | |
| 0119326002 |
Nearby Schools
| NAME: | DISTRICT: | DISTANCE: | |
|---|---|---|---|
|
Grade School
Prairie View Elementary School |
430 | — | |
|
Middle School
Sandwich Middle School |
430 | Not in DB | |
|
High School
Sandwich Community High School |
430 | Not in DB | |
Property History
| DATE: | EVENT: | PRICE: | SOURCE: |
|---|---|---|---|
| 28 Mar, 2013 | Sold | $130,000 | MRED MLS |
| 29 Jan, 2013 | Under contract | $139,900 | MRED MLS |
| — | Last price change | $144,900 | MRED MLS |
| 15 Oct, 2012 | Listed for sale | $144,900 | MRED MLS |
| 16 Nov, 2018 | Sold | $188,000 | MRED MLS |
| 3 Oct, 2018 | Under contract | $195,000 | MRED MLS |
| 27 Sep, 2018 | Listed for sale | $195,000 | MRED MLS |
Room Specifics
Total Bedrooms: 4
Bedrooms Above Ground: 4
Bedrooms Below Ground: 0
Dimensions: —
Floor Type: Carpet
Dimensions: —
Floor Type: Carpet
Dimensions: —
Floor Type: Carpet
Full Bathrooms: 2
Bathroom Amenities: Separate Shower,Garden Tub
Bathroom in Basement: 0
Rooms: Office,Recreation Room,Foyer
Basement Description: Partially Finished
Other Specifics
| 2 | |
| Concrete Perimeter | |
| Asphalt | |
| Patio | |
| Fenced Yard | |
| 101 X 185 X 75 X 172 | |
| — | |
| Full | |
| Wood Laminate Floors, First Floor Bedroom, In-Law Arrangement, First Floor Full Bath | |
| Range, Microwave, Refrigerator, Washer, Dryer, Stainless Steel Appliance(s) | |
| Not in DB | |
| Street Paved | |
| — | |
| — | |
| — |
Tax History
| Year | Property Taxes |
|---|---|
| 2013 | $1,942 |
| 2018 | $3,651 |
Contact Agent
Nearby Sold Comparables
Contact Agent
Listing Provided By
Kettley & Co. Inc.






