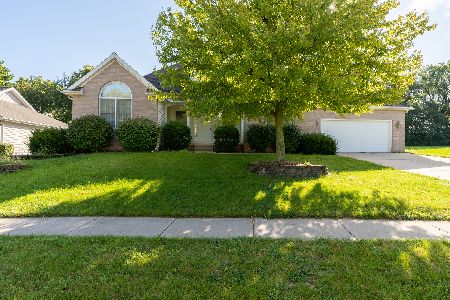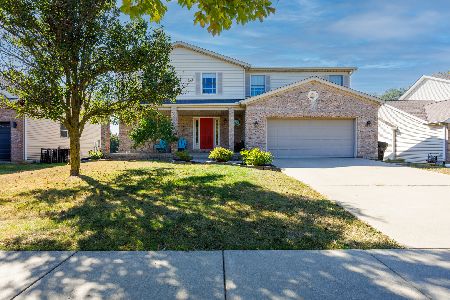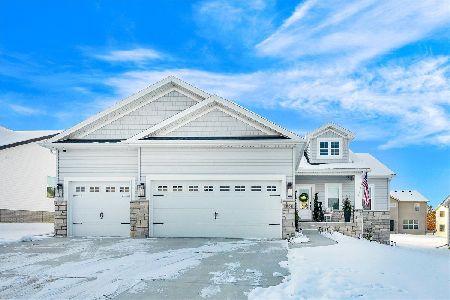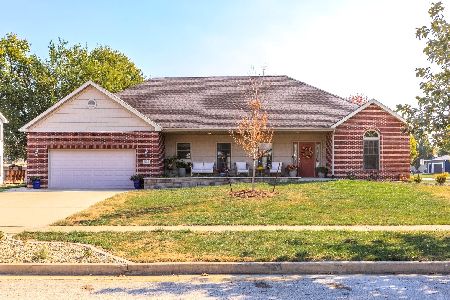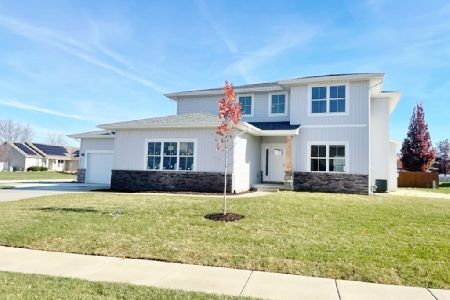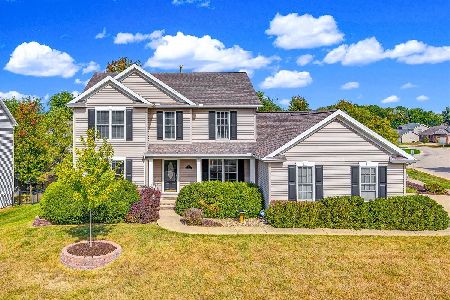11 Willowbend Court, Bloomington, Illinois 61705
$525,000
|
Sold
|
|
| Status: | Closed |
| Sqft: | 4,931 |
| Cost/Sqft: | $91 |
| Beds: | 6 |
| Baths: | 5 |
| Year Built: | 2004 |
| Property Taxes: | $11,637 |
| Days On Market: | 587 |
| Lot Size: | 0,28 |
Description
WOW! This is an incredible house with a beautiful salt-water pool. Amazing 1.5 story plan with walk-out basement provides main level living and two private owner suites - one on each of the upper two floors. Kitchen was done by Creative Kitchens and Baths and includes a large island with seating for 5 plus abundant cabinet and counter space. In addition to the dining room, there is a 2-story dining area off the kitchen with great windows and light. On the second floor, you will find 4 bedrooms and two full baths - one private bath and one Jack-n-Jill arrangement. Most bedrooms have walk-in closets. You will be so impressed with the finished lower level. The walk-out allows for lots of windows and light. In addition to the family room (with a rough-in for a second fireplace), the appealing bar/kitchenette area includes multiple TV screens, an oven, a fridge, a microwave and a sink. This level includes the 6th bedroom, the 4th full bath and great storage. The outdoor areas will provide your vacation spot right at home. The heated salt-water pool requires minimum maintenance and has a safety cover. The landscaping and plantings are so beautiful you will feel like you are in a resort. Composite decking added and deck enlarged 2018. House recently professionally painted, and in 2023 all new carpet was installed on the upper levels. Upper level patio door was replaced in 2023. Pool updates '24 new multi-color lights, '20 new cover and heater, '19 new pump, filter system and flow switch.
Property Specifics
| Single Family | |
| — | |
| — | |
| 2004 | |
| — | |
| — | |
| No | |
| 0.28 |
| — | |
| Ridgewood | |
| 0 / Not Applicable | |
| — | |
| — | |
| — | |
| 12077743 | |
| 2118179006 |
Nearby Schools
| NAME: | DISTRICT: | DISTANCE: | |
|---|---|---|---|
|
Grade School
Pepper Ridge Elementary |
5 | — | |
|
Middle School
Evans Jr High |
5 | Not in DB | |
|
High School
Normal Community West High Schoo |
5 | Not in DB | |
Property History
| DATE: | EVENT: | PRICE: | SOURCE: |
|---|---|---|---|
| 16 Aug, 2024 | Sold | $525,000 | MRED MLS |
| 14 Jun, 2024 | Under contract | $450,000 | MRED MLS |
| 13 Jun, 2024 | Listed for sale | $450,000 | MRED MLS |
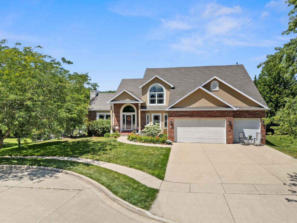
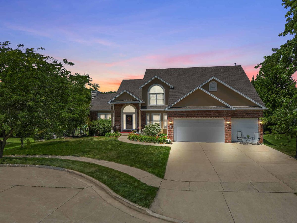
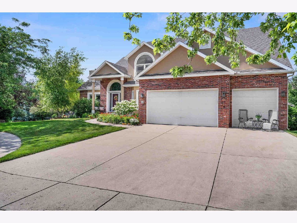
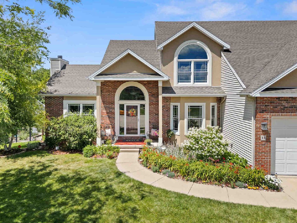
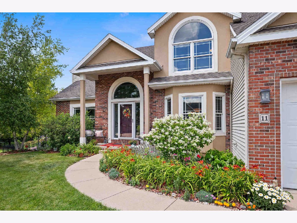
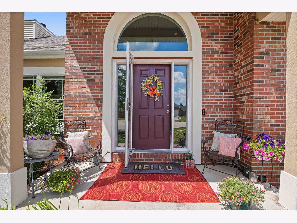
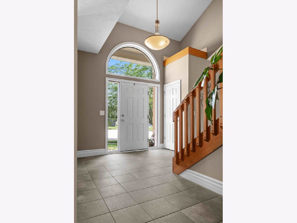
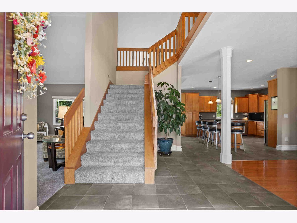
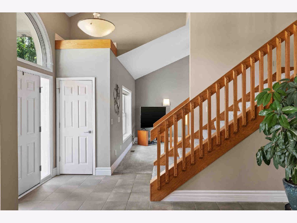
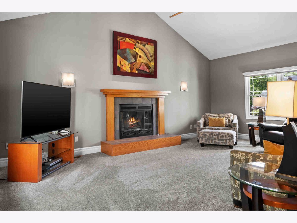
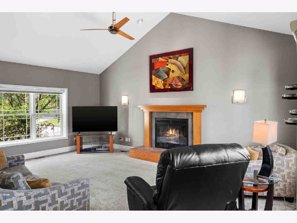
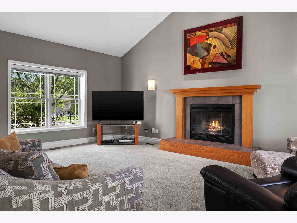
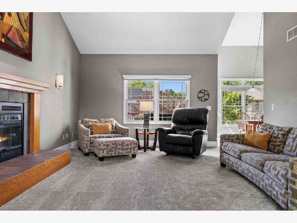
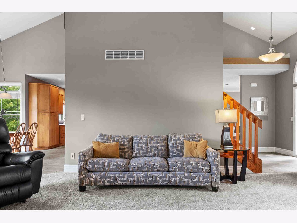
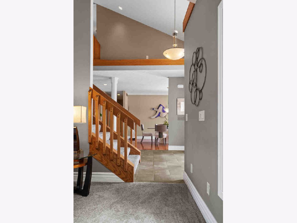
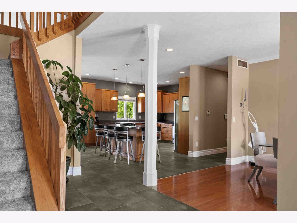
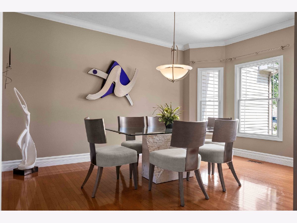
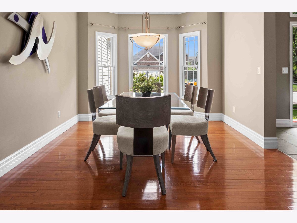
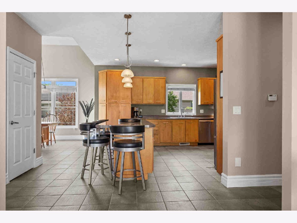
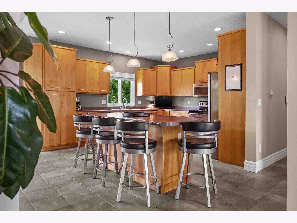
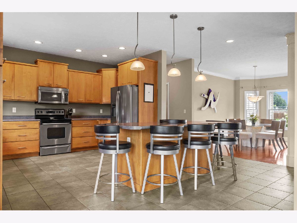
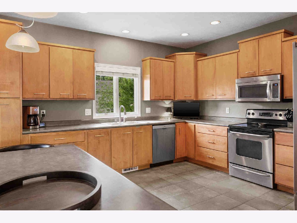
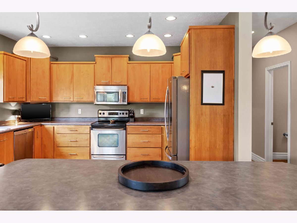
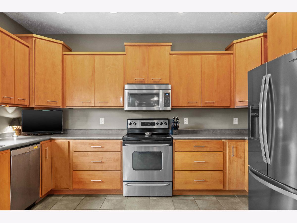
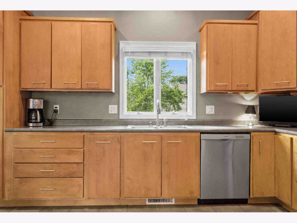
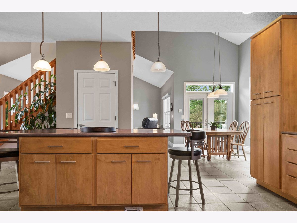
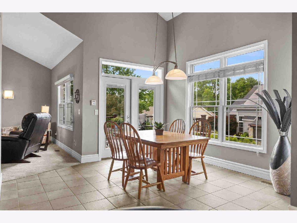
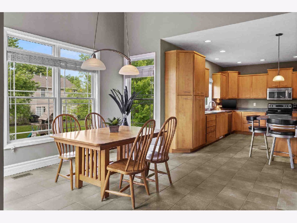
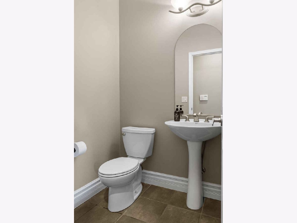
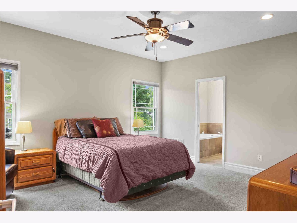
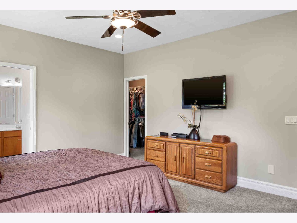
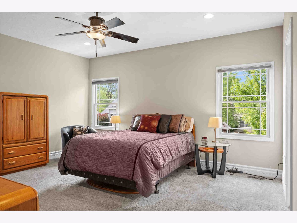
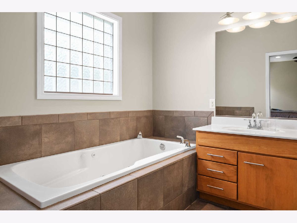
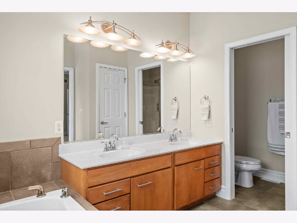
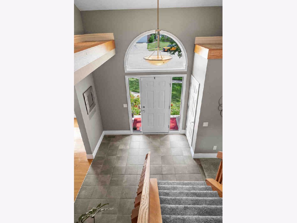
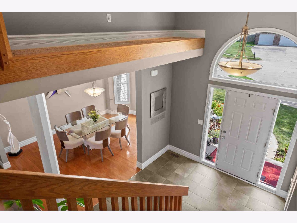
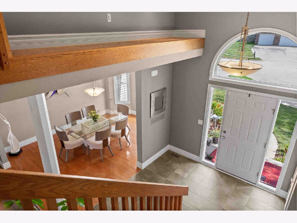
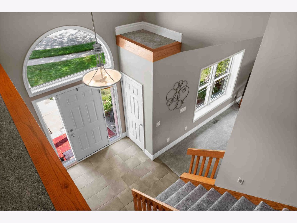
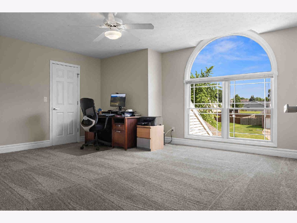
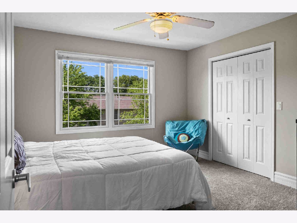
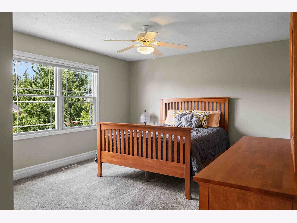
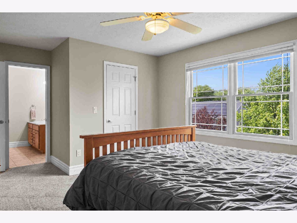
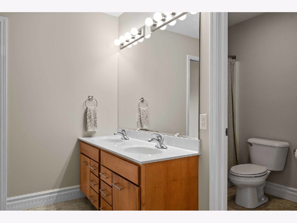
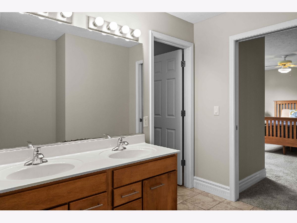
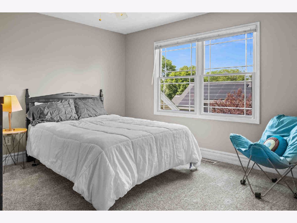
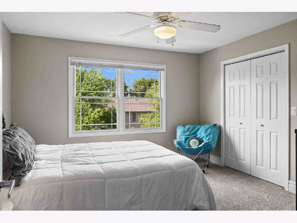
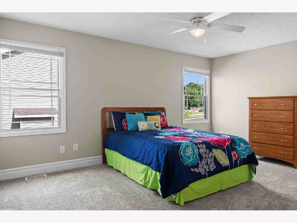
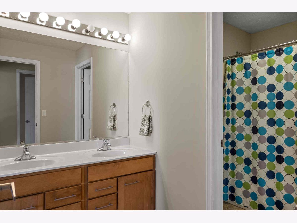
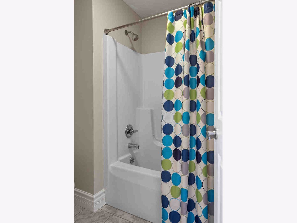
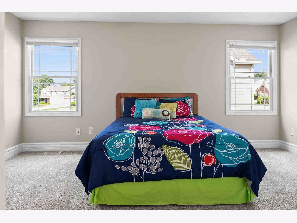
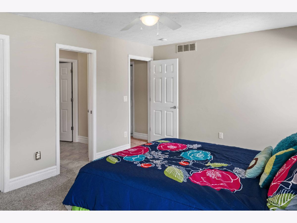
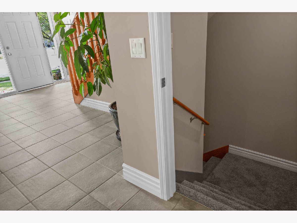
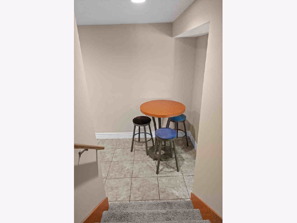
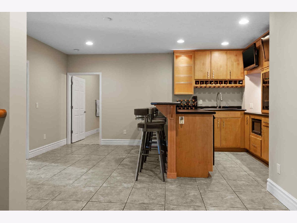
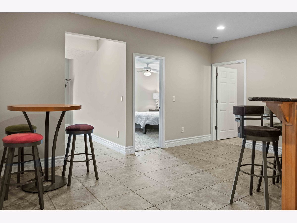
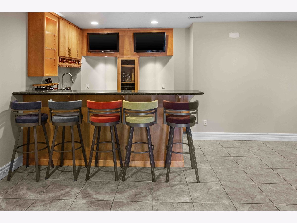
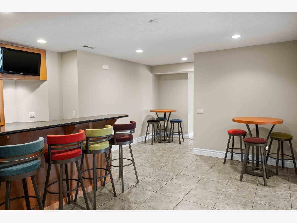
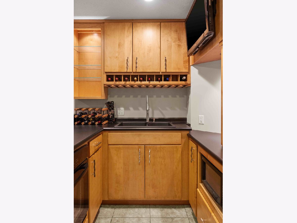
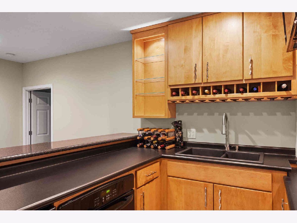
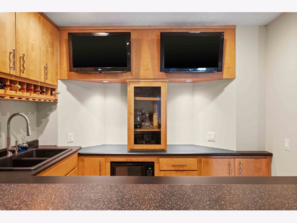
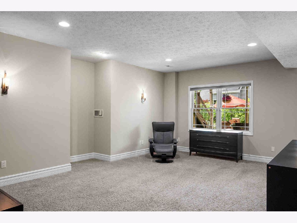
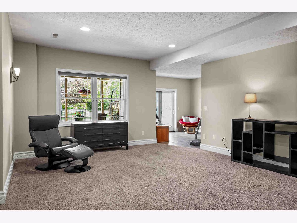
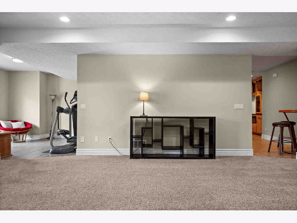
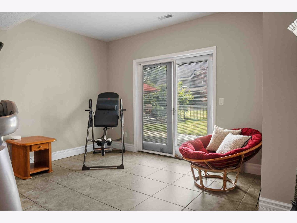
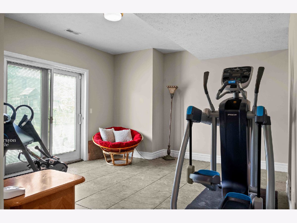
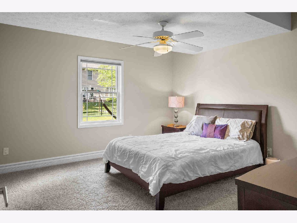
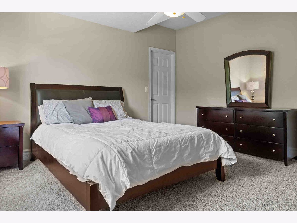
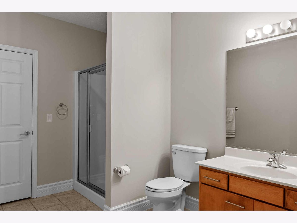
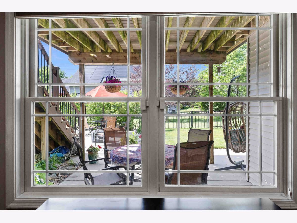
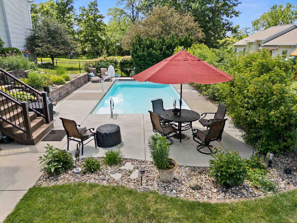
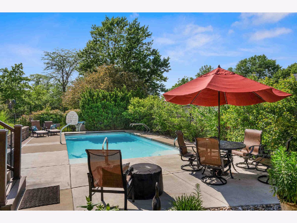
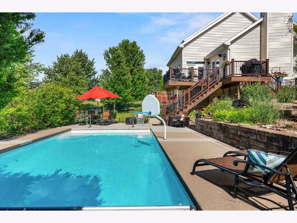
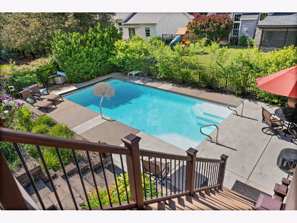
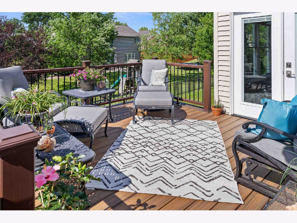
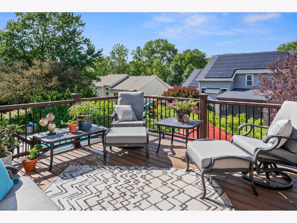
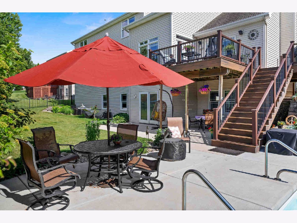
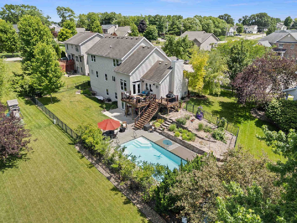
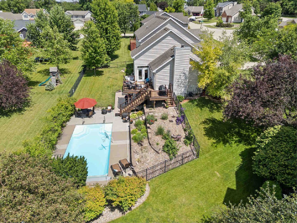
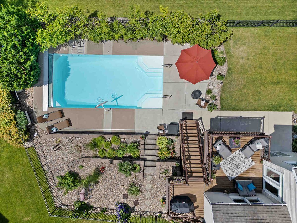
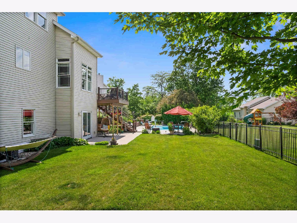
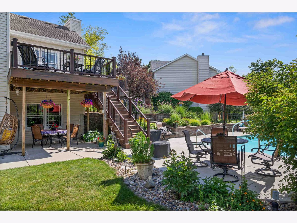
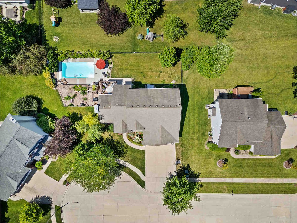
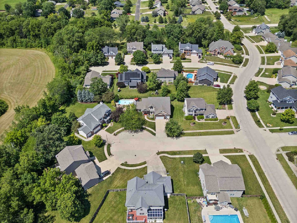
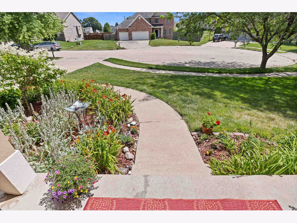
Room Specifics
Total Bedrooms: 6
Bedrooms Above Ground: 6
Bedrooms Below Ground: 0
Dimensions: —
Floor Type: —
Dimensions: —
Floor Type: —
Dimensions: —
Floor Type: —
Dimensions: —
Floor Type: —
Dimensions: —
Floor Type: —
Full Bathrooms: 5
Bathroom Amenities: Whirlpool,Separate Shower,Double Sink
Bathroom in Basement: 1
Rooms: —
Basement Description: Finished
Other Specifics
| 3 | |
| — | |
| Concrete | |
| — | |
| — | |
| 94X120X132X110 | |
| — | |
| — | |
| — | |
| — | |
| Not in DB | |
| — | |
| — | |
| — | |
| — |
Tax History
| Year | Property Taxes |
|---|---|
| 2024 | $11,637 |
Contact Agent
Nearby Similar Homes
Nearby Sold Comparables
Contact Agent
Listing Provided By
BHHS Central Illinois, REALTORS

