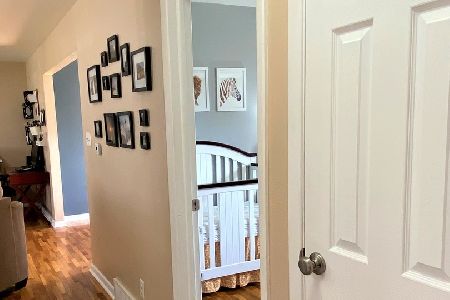11 Wilmette Drive, Normal, Illinois 61761
$163,000
|
Sold
|
|
| Status: | Closed |
| Sqft: | 1,433 |
| Cost/Sqft: | $115 |
| Beds: | 3 |
| Baths: | 2 |
| Year Built: | 1959 |
| Property Taxes: | $2,983 |
| Days On Market: | 2156 |
| Lot Size: | 0,00 |
Description
Updated 3 bedroom home in Normal with great use of space! Main floor flooring replaced in 2014 and new electrical service in 2016. Refrigerator, gas stove and microwave replaced in 2017. Lower level bathroom remodeled in 2018 as well as new kitchen counter tops, garbage disposal, and dishwasher. Spacious back yard patio compliments a large four seasons room giving plenty of space for entertaining!
Property Specifics
| Single Family | |
| — | |
| Traditional | |
| 1959 | |
| Full | |
| — | |
| No | |
| — |
| Mc Lean | |
| Oakdale | |
| — / Not Applicable | |
| None | |
| Public | |
| Public Sewer | |
| 10636181 | |
| 1429429008 |
Nearby Schools
| NAME: | DISTRICT: | DISTANCE: | |
|---|---|---|---|
|
Grade School
Oakdale Elementary |
5 | — | |
|
Middle School
Kingsley Jr High |
5 | Not in DB | |
|
High School
Normal Community West High Schoo |
5 | Not in DB | |
Property History
| DATE: | EVENT: | PRICE: | SOURCE: |
|---|---|---|---|
| 8 Apr, 2020 | Sold | $163,000 | MRED MLS |
| 1 Mar, 2020 | Under contract | $164,900 | MRED MLS |
| 26 Feb, 2020 | Listed for sale | $164,900 | MRED MLS |
Room Specifics
Total Bedrooms: 3
Bedrooms Above Ground: 3
Bedrooms Below Ground: 0
Dimensions: —
Floor Type: Wood Laminate
Dimensions: —
Floor Type: Wood Laminate
Full Bathrooms: 2
Bathroom Amenities: —
Bathroom in Basement: 1
Rooms: Family Room
Basement Description: Partially Finished
Other Specifics
| 1 | |
| — | |
| Concrete | |
| Patio | |
| Mature Trees | |
| 120X106X107X32 | |
| — | |
| None | |
| Hardwood Floors, First Floor Bedroom, First Floor Full Bath | |
| Range, Microwave, Dishwasher, Refrigerator, Washer, Dryer | |
| Not in DB | |
| — | |
| — | |
| — | |
| — |
Tax History
| Year | Property Taxes |
|---|---|
| 2020 | $2,983 |
Contact Agent
Nearby Similar Homes
Nearby Sold Comparables
Contact Agent
Listing Provided By
Keller Williams Revolution




