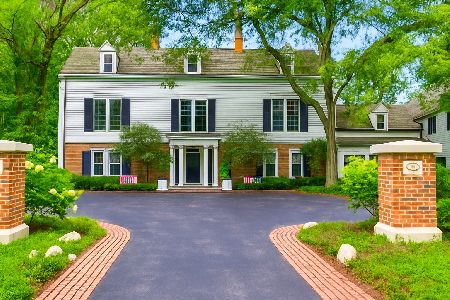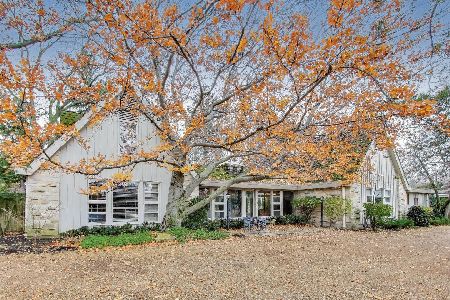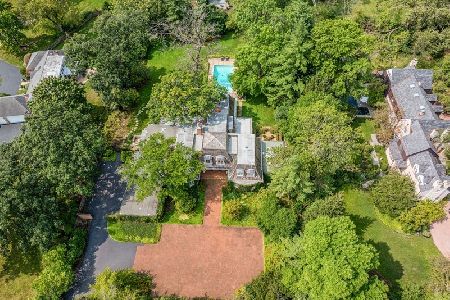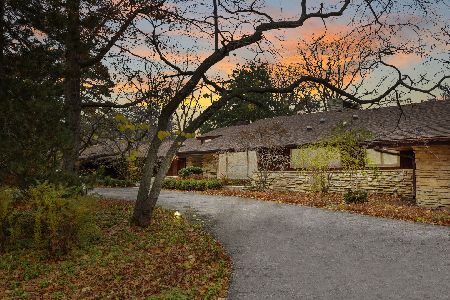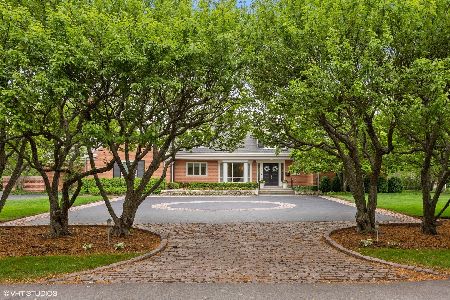11 Winfield Drive, Northfield, Illinois 60093
$1,200,000
|
Sold
|
|
| Status: | Closed |
| Sqft: | 5,900 |
| Cost/Sqft: | $212 |
| Beds: | 6 |
| Baths: | 6 |
| Year Built: | 1961 |
| Property Taxes: | $25,637 |
| Days On Market: | 2436 |
| Lot Size: | 0,79 |
Description
Look no further! This house has it all & Wow! A grand 1st floor master suite with gas fireplace has sliding doors to private, inviting backyard patio with hot tub. A luxurious master bath with heated travertine marble floors, steam shower with body spray & Victoria Albert soaking tub. A gorgeous open kitchen with island, granite counter-tops, soft closing cabinets, all stainless steel appliances & an eat-in area. The perfect space for entertaining & everyday living. The formal dining room opens to a large scaled living room with gas fireplace & wet bar. The light-filled mudroom/laundry room is conveniently located and completes the first floor. The WOW factor continues to the 2nd floor with a kitchenette & SS appliances, an open family room off the landing, 5 bedrooms, 2 Jack & Jill bathrooms & full hall bath - perfect space for in-laws or Au Pair. The 3rd floor has a spacious office & huge playroom. Enter the basement with exercise room through 3 car attached, heated garage. WOW!
Property Specifics
| Single Family | |
| — | |
| — | |
| 1961 | |
| Partial | |
| — | |
| No | |
| 0.79 |
| Cook | |
| — | |
| — / Not Applicable | |
| None | |
| Lake Michigan | |
| Public Sewer | |
| 10384219 | |
| 05302010650000 |
Nearby Schools
| NAME: | DISTRICT: | DISTANCE: | |
|---|---|---|---|
|
Grade School
Avoca West Elementary School |
37 | — | |
|
Middle School
Marie Murphy School |
37 | Not in DB | |
|
High School
New Trier Twp H.s. Northfield/wi |
203 | Not in DB | |
Property History
| DATE: | EVENT: | PRICE: | SOURCE: |
|---|---|---|---|
| 21 Feb, 2020 | Sold | $1,200,000 | MRED MLS |
| 17 Dec, 2019 | Under contract | $1,250,000 | MRED MLS |
| — | Last price change | $1,299,000 | MRED MLS |
| 17 May, 2019 | Listed for sale | $1,449,000 | MRED MLS |
Room Specifics
Total Bedrooms: 6
Bedrooms Above Ground: 6
Bedrooms Below Ground: 0
Dimensions: —
Floor Type: Carpet
Dimensions: —
Floor Type: Carpet
Dimensions: —
Floor Type: Carpet
Dimensions: —
Floor Type: —
Dimensions: —
Floor Type: —
Full Bathrooms: 6
Bathroom Amenities: Separate Shower,Steam Shower,Double Sink,Full Body Spray Shower,Soaking Tub
Bathroom in Basement: 0
Rooms: Kitchen,Bedroom 5,Bedroom 6,Eating Area,Exercise Room,Foyer,Office,Play Room,Recreation Room,Storage,Utility Room-Lower Level,Walk In Closet
Basement Description: Partially Finished,Crawl
Other Specifics
| 3 | |
| Concrete Perimeter | |
| Asphalt,Circular,Side Drive | |
| Patio, Hot Tub, Brick Paver Patio, Fire Pit | |
| — | |
| 224X154 | |
| — | |
| Full | |
| Skylight(s), Bar-Wet, Hardwood Floors, First Floor Bedroom, First Floor Laundry, First Floor Full Bath | |
| Range, Microwave, Dishwasher, High End Refrigerator, Bar Fridge, Washer, Dryer, Disposal, Stainless Steel Appliance(s), Range Hood | |
| Not in DB | |
| — | |
| — | |
| — | |
| Gas Log, Gas Starter |
Tax History
| Year | Property Taxes |
|---|---|
| 2020 | $25,637 |
Contact Agent
Nearby Similar Homes
Nearby Sold Comparables
Contact Agent
Listing Provided By
Baird & Warner

