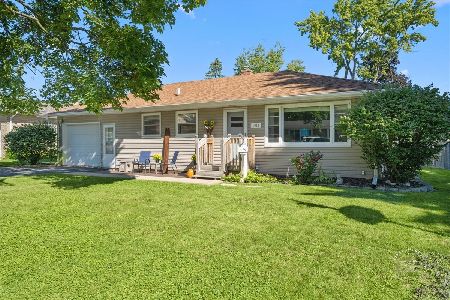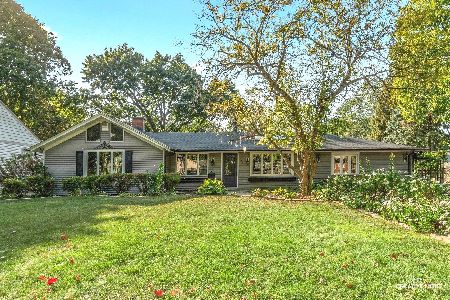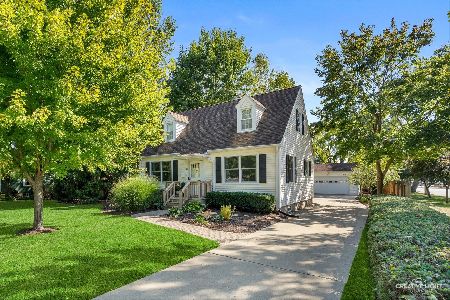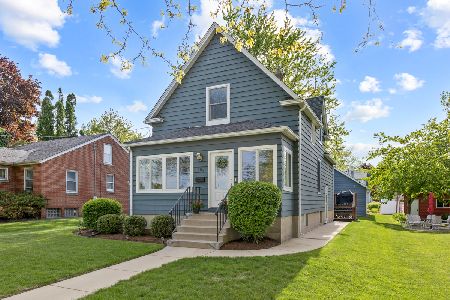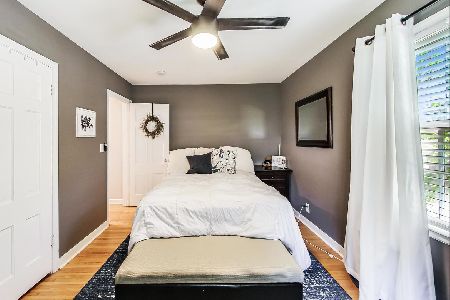110 11th Street, St Charles, Illinois 60174
$380,000
|
Sold
|
|
| Status: | Closed |
| Sqft: | 1,631 |
| Cost/Sqft: | $221 |
| Beds: | 3 |
| Baths: | 2 |
| Year Built: | 1950 |
| Property Taxes: | $7,866 |
| Days On Market: | 551 |
| Lot Size: | 0,38 |
Description
Discover the timeless charm of this classic Cape Cod home, with full brick exterior. Upon entering, you're greeted by unique architectural details such as curved walls, wide halls, and arched doorways, each adding a touch of elegance and character. The inviting living room features a wood-burning fireplace, perfect for cozy evenings. Additionally, a second fireplace in the basement offers potential for a custom insert, for extra warmth and appeal. This home boasts three bedrooms and a separate dining room with recessed shelving. Kitchen countertops are custom hardwood (kitchen cart does not stay with the home). The main floor bathroom, remodeled in 2023, showcases modern finishes including an LED bathroom mirror, blending functionality with sleek design. The basement offers two partially finished rooms and another full bathroom. Accessibility is a key feature, with 36-inch wide stairs leading to a substantial walk-up attic with dormers. This space is ripe for transformation into a luxurious master suite, a creative studio, or family room, depending on your needs and imagination. Outside, the large lot covers 0.38 acres with the backyard fenced and offering fruit trees and plenty of space for outdoor activities as well as a garden - rare for an in-town property. Practical upgrades include a newer furnace, AC, and humidifier installed in 2021, along with a water softener and filtration system added in 2022. The home also includes a one-car garage connected by a breezeway, providing additional convenience and storage options. With hardwood floors throughout and endless possibilities for customization, this home is not just a dwelling but a canvas awaiting your personal touch. Home to be conveyed as is.
Property Specifics
| Single Family | |
| — | |
| — | |
| 1950 | |
| — | |
| — | |
| No | |
| 0.38 |
| Kane | |
| — | |
| 0 / Not Applicable | |
| — | |
| — | |
| — | |
| 12045478 | |
| 0933206006 |
Nearby Schools
| NAME: | DISTRICT: | DISTANCE: | |
|---|---|---|---|
|
Middle School
Thompson Middle School |
303 | Not in DB | |
|
High School
St Charles East High School |
303 | Not in DB | |
Property History
| DATE: | EVENT: | PRICE: | SOURCE: |
|---|---|---|---|
| 19 Jan, 2017 | Sold | $210,000 | MRED MLS |
| 20 Nov, 2016 | Under contract | $215,000 | MRED MLS |
| — | Last price change | $225,000 | MRED MLS |
| 3 Oct, 2016 | Listed for sale | $249,900 | MRED MLS |
| 5 Jun, 2024 | Sold | $380,000 | MRED MLS |
| 6 May, 2024 | Under contract | $360,000 | MRED MLS |
| 3 May, 2024 | Listed for sale | $360,000 | MRED MLS |
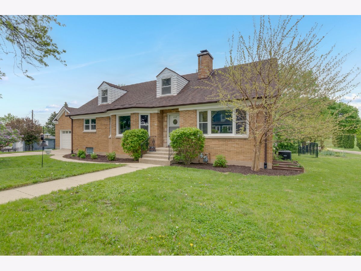
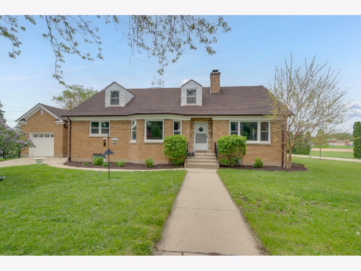
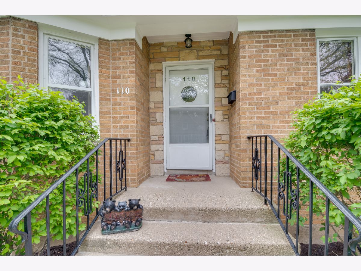
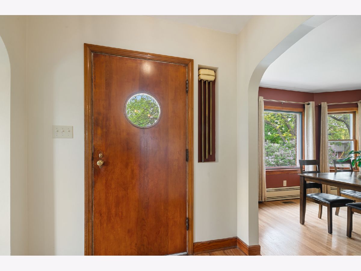
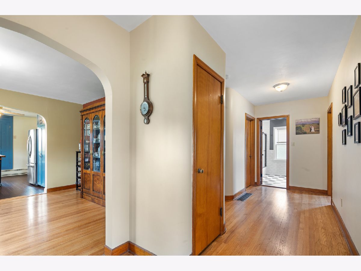
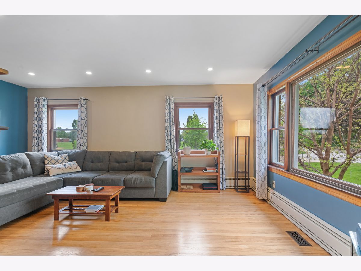
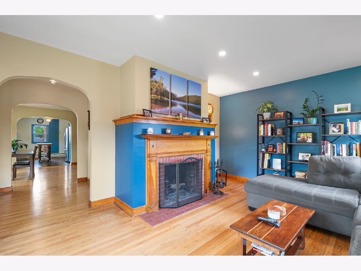
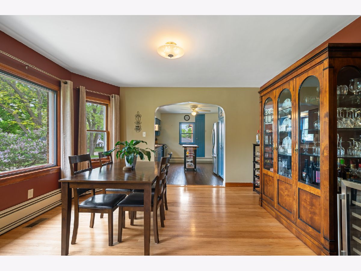
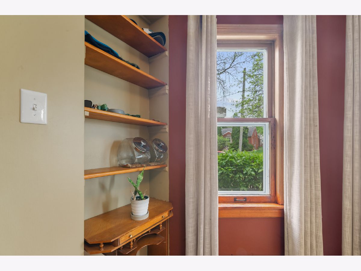
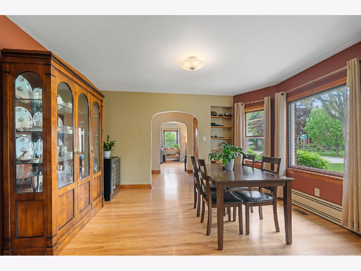
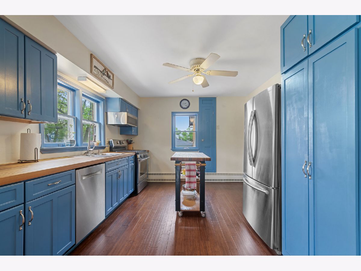
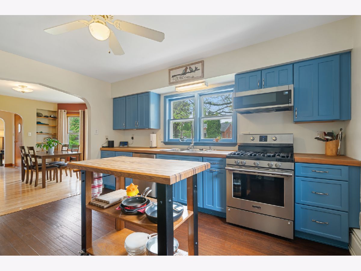
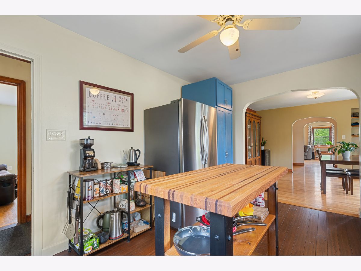
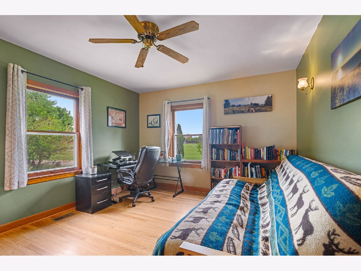
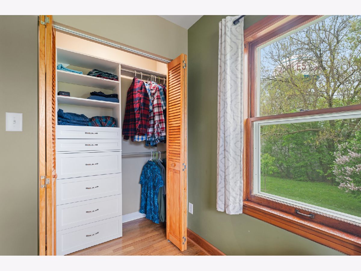
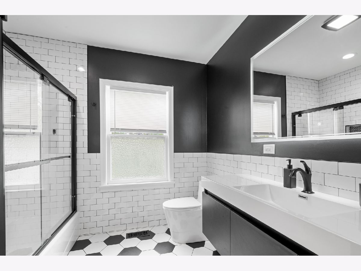
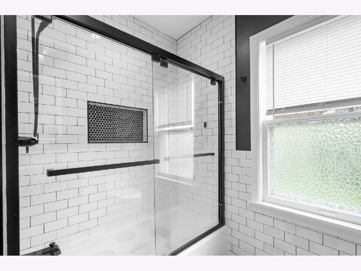
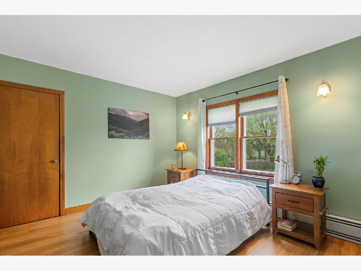
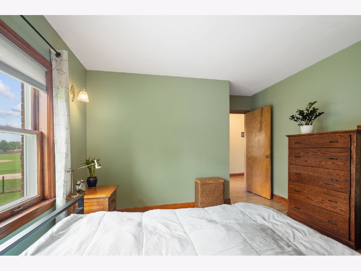
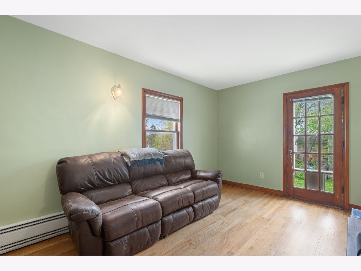
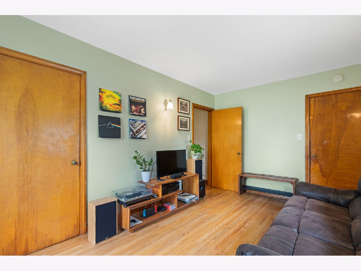
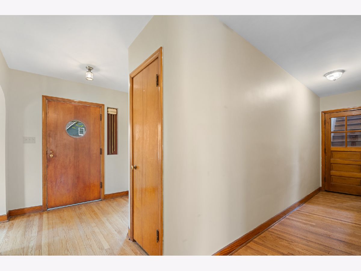
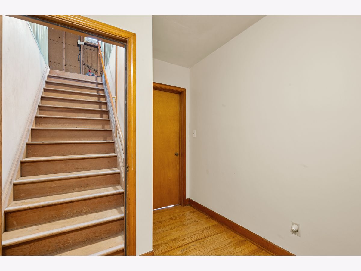
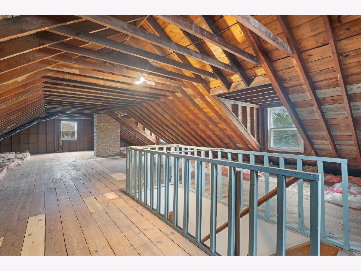
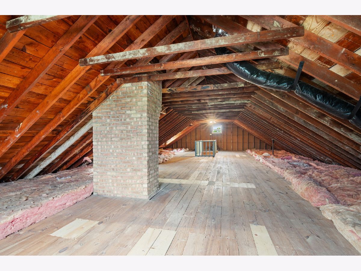
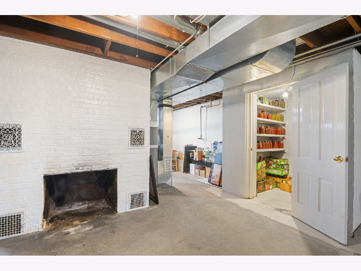
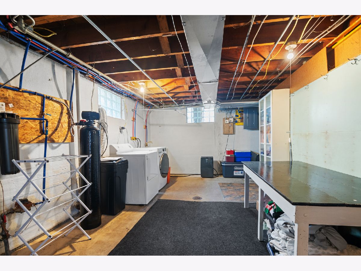
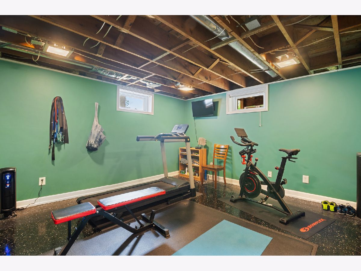
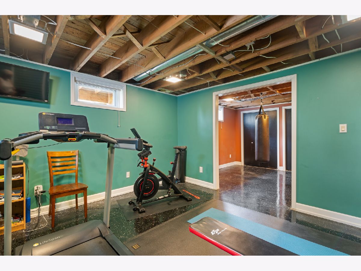
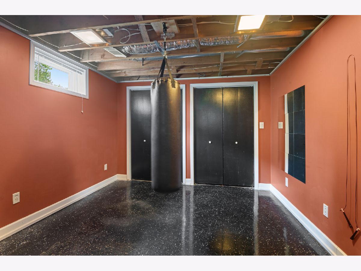
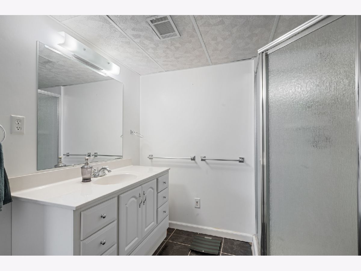
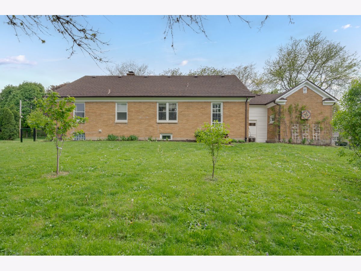
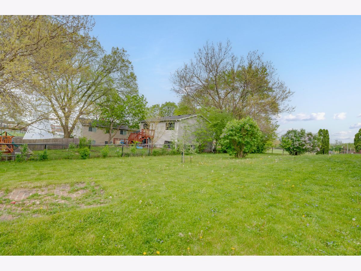
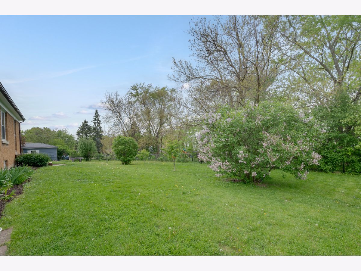
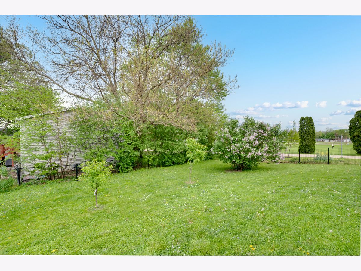
Room Specifics
Total Bedrooms: 3
Bedrooms Above Ground: 3
Bedrooms Below Ground: 0
Dimensions: —
Floor Type: —
Dimensions: —
Floor Type: —
Full Bathrooms: 2
Bathroom Amenities: —
Bathroom in Basement: 1
Rooms: —
Basement Description: Partially Finished
Other Specifics
| 1 | |
| — | |
| Concrete | |
| — | |
| — | |
| 126 X 132 | |
| Dormer,Full,Interior Stair,Unfinished | |
| — | |
| — | |
| — | |
| Not in DB | |
| — | |
| — | |
| — | |
| — |
Tax History
| Year | Property Taxes |
|---|---|
| 2017 | $7,544 |
| 2024 | $7,866 |
Contact Agent
Nearby Similar Homes
Nearby Sold Comparables
Contact Agent
Listing Provided By
Karen Douglas Realty

