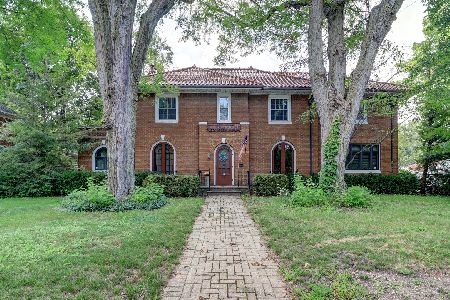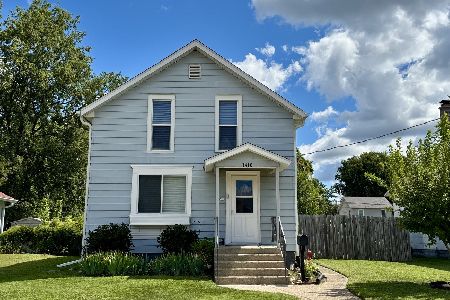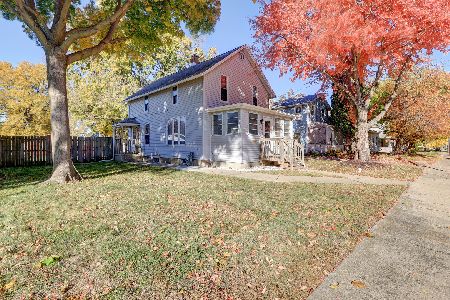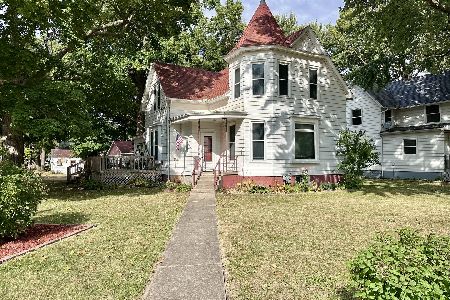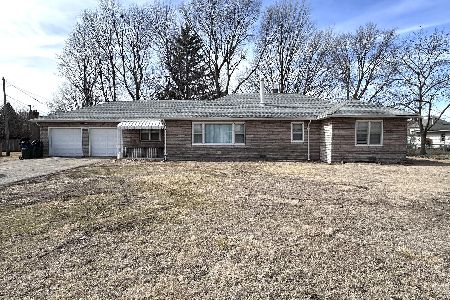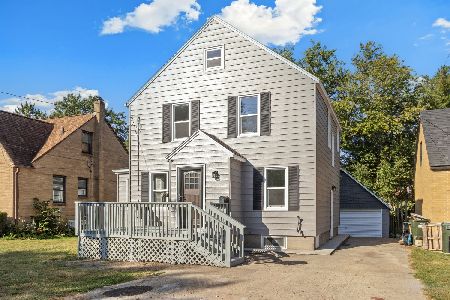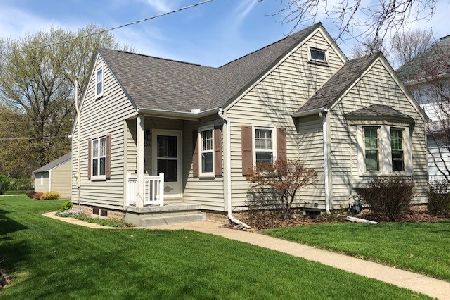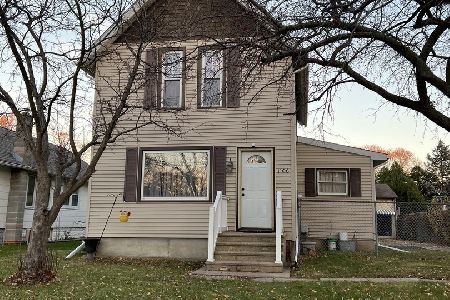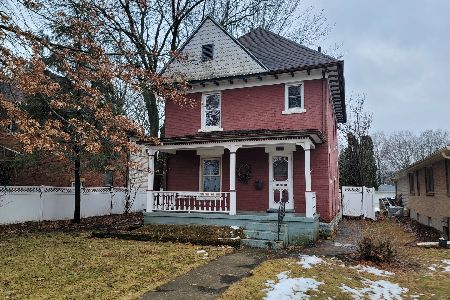110 15th Street, Sterling, Illinois 61081
$125,000
|
Sold
|
|
| Status: | Closed |
| Sqft: | 2,176 |
| Cost/Sqft: | $59 |
| Beds: | 4 |
| Baths: | 2 |
| Year Built: | 1938 |
| Property Taxes: | $3,501 |
| Days On Market: | 3513 |
| Lot Size: | 0,21 |
Description
Fantastic well cared for 4-bedroom home offers a lot for a new owner. Inside on the main level you will find a large eat in kitchen with appliances remaining. A separate dining room for the family. Living room with a wood burning inserted fireplace for those cozy nights. A family/game room with access to the outside. And a 1/2 bath. 2nd level offers 4 large bedrooms with good closet space and a full bath. Basement offers some possibilities to a prospective home owner. The outside offers a large fenced in yard that has a very nice brick paver patio for entertainment and a fire pit for those marshmallows. Oversize 2.5 car garage with alley entrance helps to round off this home. Don't hesitate to make arrangements to view this home today.
Property Specifics
| Single Family | |
| — | |
| — | |
| 1938 | |
| Partial | |
| — | |
| No | |
| 0.21 |
| Whiteside | |
| — | |
| 0 / Not Applicable | |
| None | |
| Public | |
| Public Sewer | |
| 09187538 | |
| 11212020140000 |
Property History
| DATE: | EVENT: | PRICE: | SOURCE: |
|---|---|---|---|
| 23 Sep, 2016 | Sold | $125,000 | MRED MLS |
| 16 Aug, 2016 | Under contract | $127,900 | MRED MLS |
| 7 Apr, 2016 | Listed for sale | $127,900 | MRED MLS |
Room Specifics
Total Bedrooms: 4
Bedrooms Above Ground: 4
Bedrooms Below Ground: 0
Dimensions: —
Floor Type: Carpet
Dimensions: —
Floor Type: Hardwood
Dimensions: —
Floor Type: Hardwood
Full Bathrooms: 2
Bathroom Amenities: —
Bathroom in Basement: 0
Rooms: No additional rooms
Basement Description: Unfinished
Other Specifics
| 2 | |
| Block | |
| — | |
| Patio, Brick Paver Patio | |
| Corner Lot,Fenced Yard | |
| 50X181.7 | |
| — | |
| None | |
| — | |
| Range, Dishwasher, Refrigerator, Disposal | |
| Not in DB | |
| — | |
| — | |
| — | |
| Wood Burning |
Tax History
| Year | Property Taxes |
|---|---|
| 2016 | $3,501 |
Contact Agent
Nearby Similar Homes
Nearby Sold Comparables
Contact Agent
Listing Provided By
Re/Max Sauk Valley

