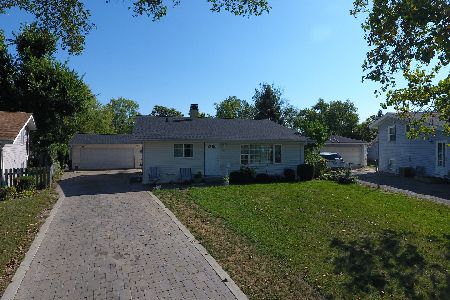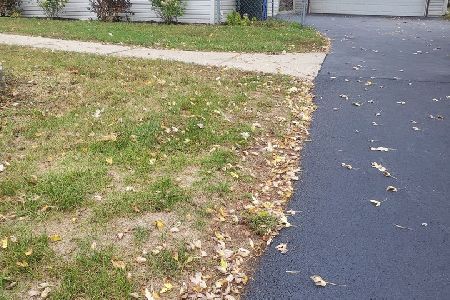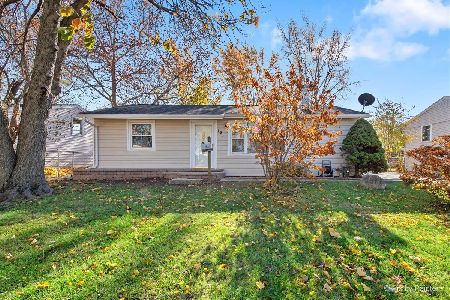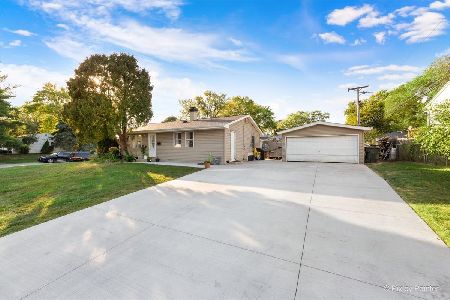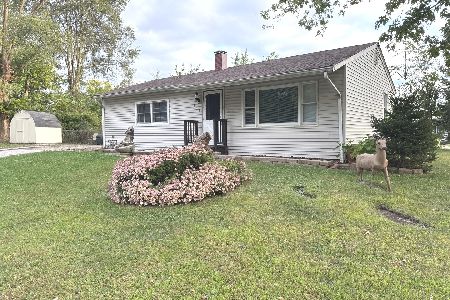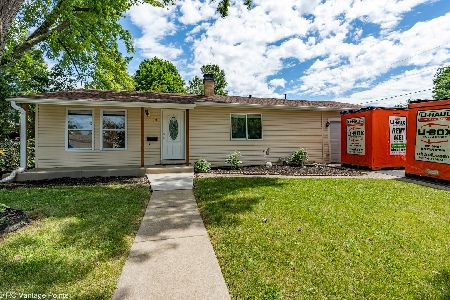110 Amarillo Drive, Carpentersville, Illinois 60110
$155,000
|
Sold
|
|
| Status: | Closed |
| Sqft: | 975 |
| Cost/Sqft: | $164 |
| Beds: | 1 |
| Baths: | 3 |
| Year Built: | 1961 |
| Property Taxes: | $2,834 |
| Days On Market: | 4359 |
| Lot Size: | 0,15 |
Description
Re-built by Otto. This stunning OTTO ranch has a detached, deep 1-car garage with storage area. It includes new stainless steel kitchen appliances and wood laminate flooring. Built to village codes with new plumbing, electric, walls, windows and roof. Located on a new street with all new gutters, lights, curbs and sidewalks!
Property Specifics
| Single Family | |
| — | |
| Ranch | |
| 1961 | |
| Full | |
| — | |
| No | |
| 0.15 |
| Kane | |
| — | |
| 0 / Not Applicable | |
| None | |
| Public | |
| Public Sewer | |
| 08504377 | |
| 0311277007 |
Nearby Schools
| NAME: | DISTRICT: | DISTANCE: | |
|---|---|---|---|
|
Grade School
Perry Elementary School |
300 | — | |
|
Middle School
Carpentersville Middle School |
300 | Not in DB | |
|
High School
Dundee-crown High School |
300 | Not in DB | |
Property History
| DATE: | EVENT: | PRICE: | SOURCE: |
|---|---|---|---|
| 11 Jul, 2014 | Sold | $155,000 | MRED MLS |
| 11 Jul, 2014 | Under contract | $159,900 | MRED MLS |
| 16 Dec, 2013 | Listed for sale | $159,900 | MRED MLS |
| 31 Oct, 2019 | Sold | $172,000 | MRED MLS |
| 21 Sep, 2019 | Under contract | $172,900 | MRED MLS |
| 11 Sep, 2019 | Listed for sale | $172,900 | MRED MLS |
Room Specifics
Total Bedrooms: 3
Bedrooms Above Ground: 1
Bedrooms Below Ground: 2
Dimensions: —
Floor Type: Carpet
Dimensions: —
Floor Type: Carpet
Full Bathrooms: 3
Bathroom Amenities: —
Bathroom in Basement: 1
Rooms: Walk In Closet
Basement Description: Finished
Other Specifics
| 1 | |
| Concrete Perimeter | |
| Asphalt | |
| — | |
| — | |
| 6600 | |
| — | |
| Full | |
| — | |
| Range, Microwave, Dishwasher, Refrigerator | |
| Not in DB | |
| Sidewalks, Street Lights, Street Paved | |
| — | |
| — | |
| — |
Tax History
| Year | Property Taxes |
|---|---|
| 2014 | $2,834 |
| 2019 | $5,087 |
Contact Agent
Nearby Similar Homes
Nearby Sold Comparables
Contact Agent
Listing Provided By
Jonathan J. Knight

