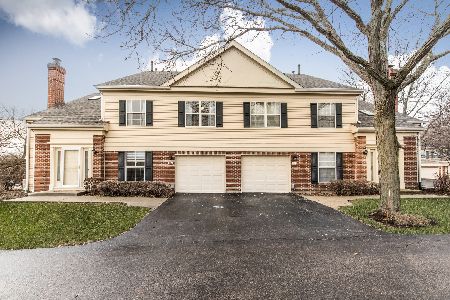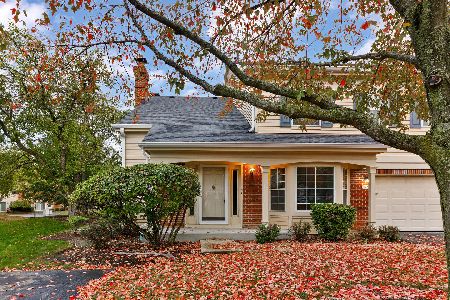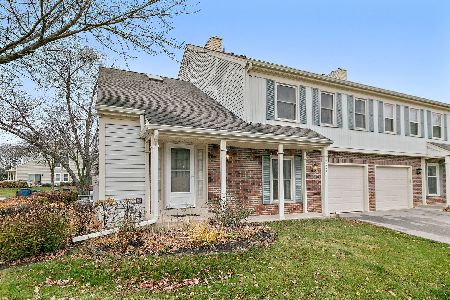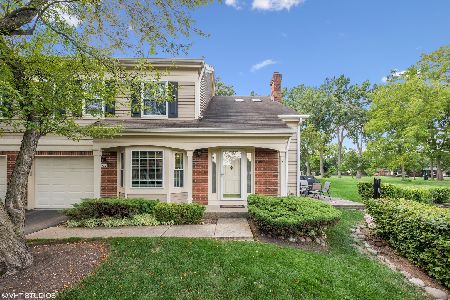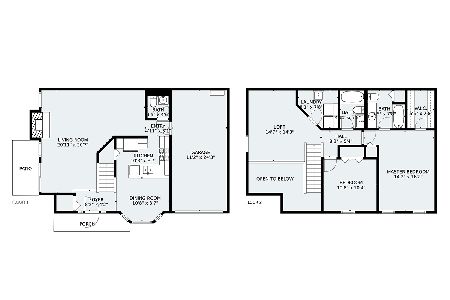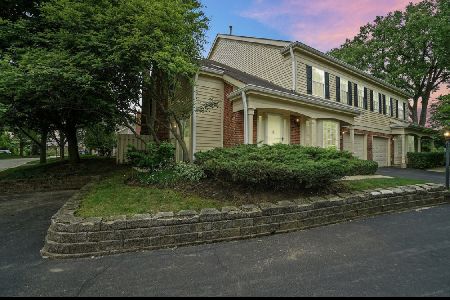110 Bent Creek Court, Palatine, Illinois 60067
$243,000
|
Sold
|
|
| Status: | Closed |
| Sqft: | 1,450 |
| Cost/Sqft: | $170 |
| Beds: | 2 |
| Baths: | 2 |
| Year Built: | 1989 |
| Property Taxes: | $6,166 |
| Days On Market: | 1729 |
| Lot Size: | 0,00 |
Description
Welcome to this beautifully updated end unit townhouse in the Bent Creek Association in premium location backing up to the Cottonwood Park & biking/walking path. Remodeled kitchen with new SS appl, quartz counters, breakfast bar & pantry closet. Bright living rm with brick gas start fireplace, large screen TV & sliding door to well-kept expanded patio with view of grassy lawn area & park. 2 story foyer with ceramic tile & closet. Unit includes hardwd floors throughout, vaulted ceiling in living rm and loft & built-in shelves in living room, dining room & loft. 2nd floor includes spacious MBR with large walk-in closet & ceiling fan; full bath with whirlpool tub; 2nd bedrm with ceiling fan; large-bright loft with skylights- great for home office or exercise area & laundry rm. Pull-down stairs lead to large attic storage space. Deep, 1-car attached garage with cabinets & spacious work area. New water heater 2020. District 15 elementary & Jr high & Fremd HS. Must see today!
Property Specifics
| Condos/Townhomes | |
| 2 | |
| — | |
| 1989 | |
| None | |
| ASHTON | |
| No | |
| — |
| Cook | |
| Bent Creek | |
| 303 / Monthly | |
| Insurance,Exterior Maintenance,Lawn Care,Snow Removal | |
| Public | |
| Public Sewer | |
| 11070790 | |
| 02341010441013 |
Nearby Schools
| NAME: | DISTRICT: | DISTANCE: | |
|---|---|---|---|
|
Grade School
Hunting Ridge Elementary School |
15 | — | |
|
Middle School
Plum Grove Junior High School |
15 | Not in DB | |
|
High School
Wm Fremd High School |
211 | Not in DB | |
Property History
| DATE: | EVENT: | PRICE: | SOURCE: |
|---|---|---|---|
| 25 Jun, 2021 | Sold | $243,000 | MRED MLS |
| 3 May, 2021 | Under contract | $247,000 | MRED MLS |
| 29 Apr, 2021 | Listed for sale | $247,000 | MRED MLS |
| 9 Dec, 2022 | Under contract | $0 | MRED MLS |
| 15 Nov, 2022 | Listed for sale | $0 | MRED MLS |
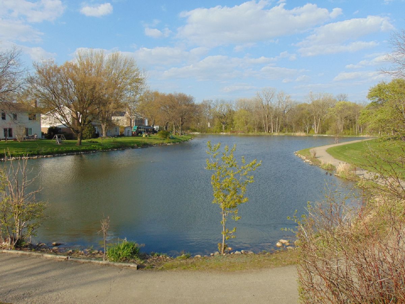
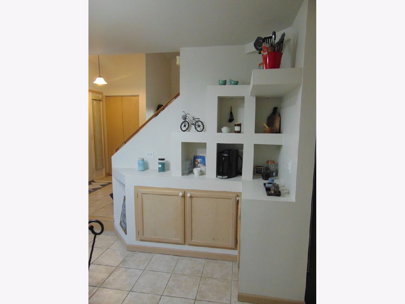
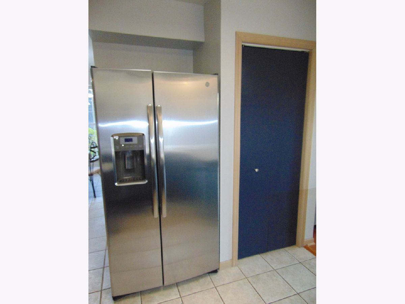
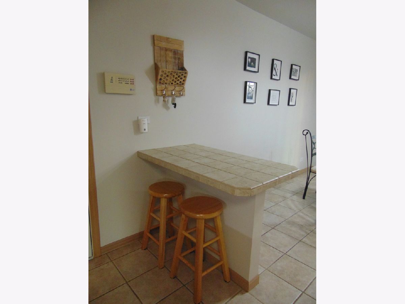
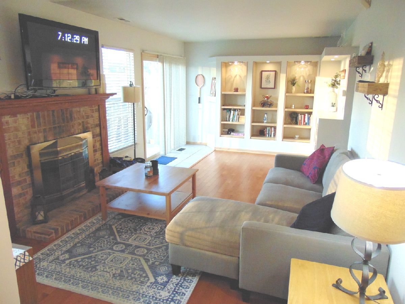
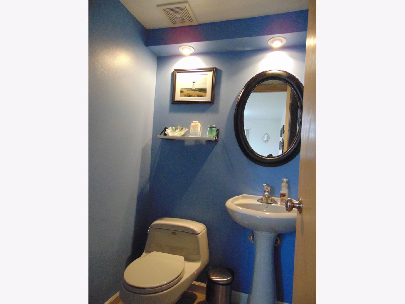
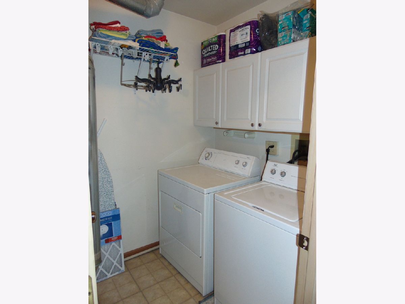
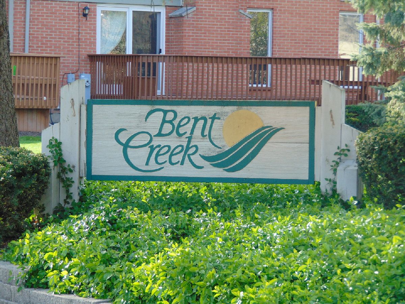
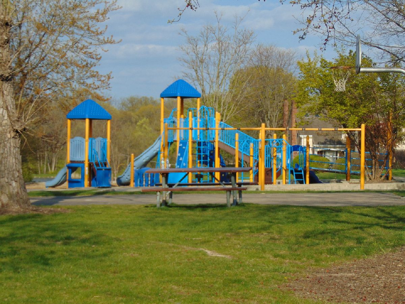
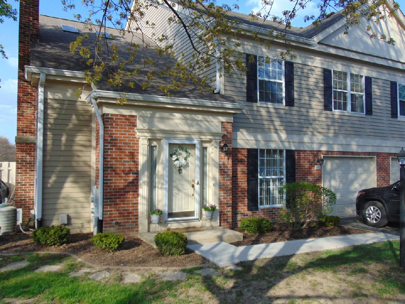
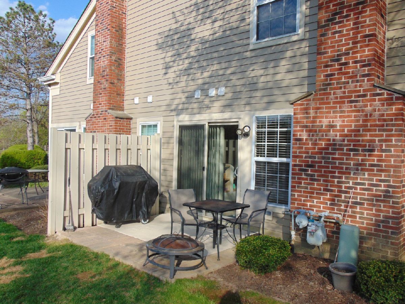
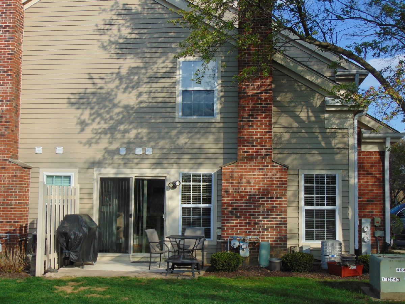
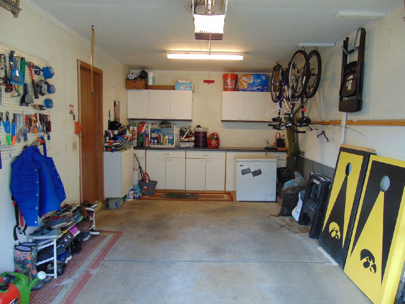
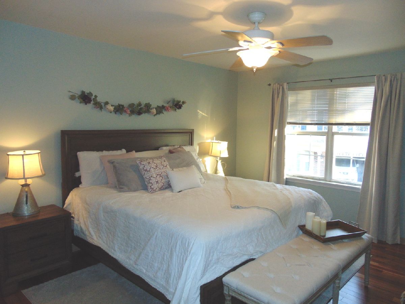
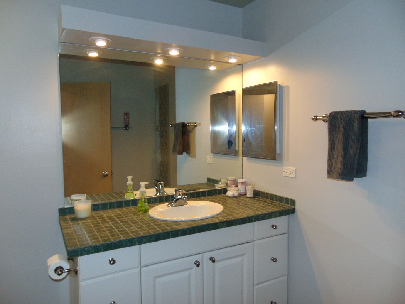
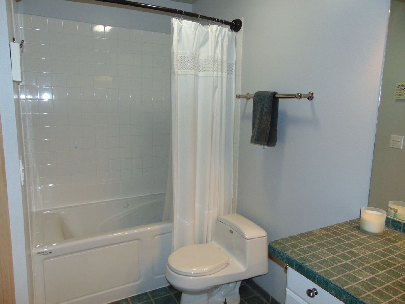
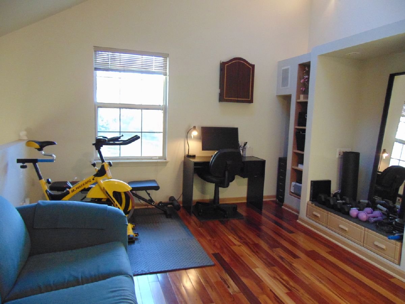
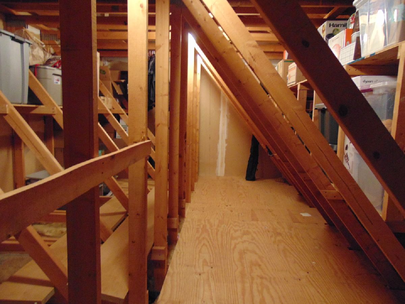
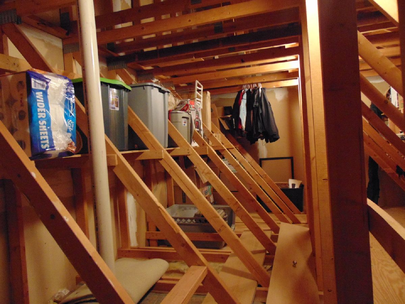
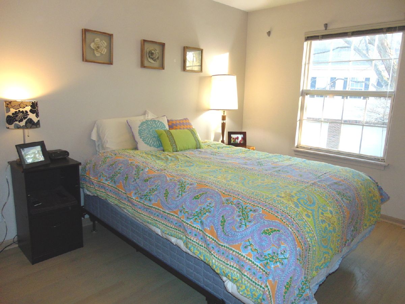
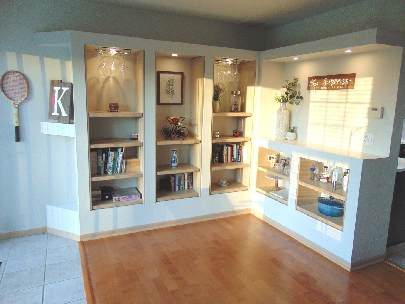
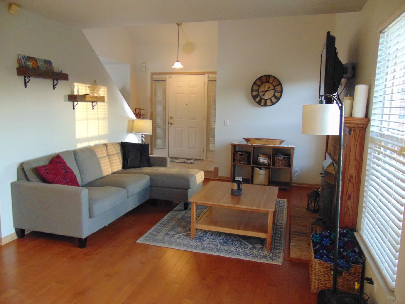
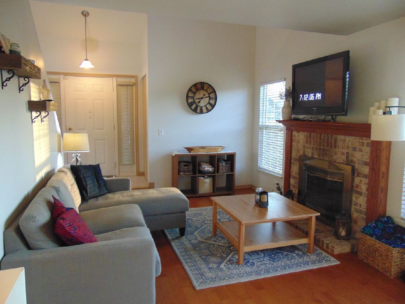
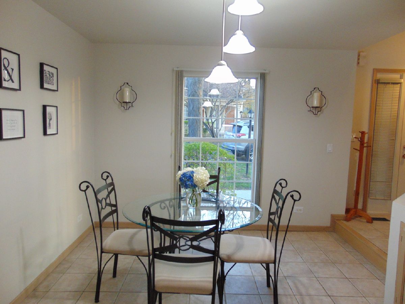
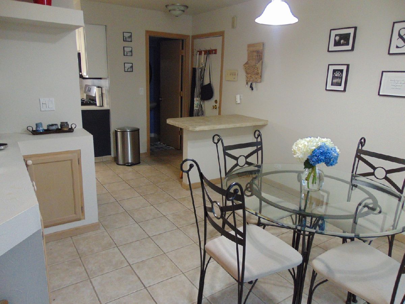
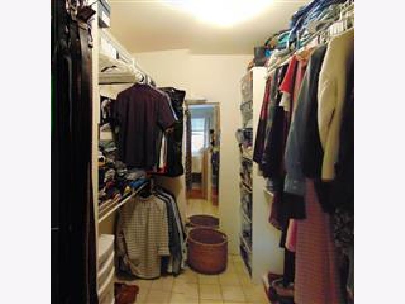
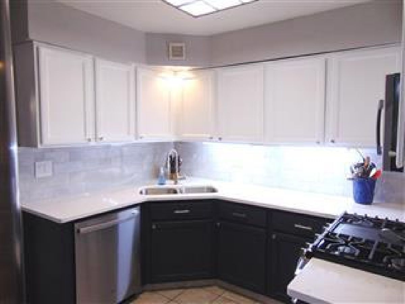
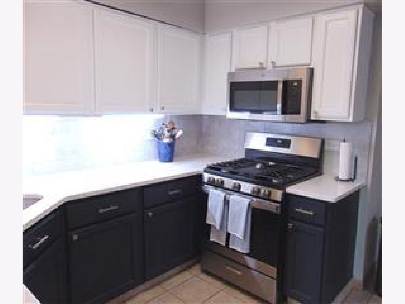
Room Specifics
Total Bedrooms: 2
Bedrooms Above Ground: 2
Bedrooms Below Ground: 0
Dimensions: —
Floor Type: Hardwood
Full Bathrooms: 2
Bathroom Amenities: Whirlpool
Bathroom in Basement: 0
Rooms: Loft,Attic
Basement Description: None
Other Specifics
| 1 | |
| Concrete Perimeter | |
| Asphalt | |
| Patio, Storms/Screens, End Unit, Cable Access | |
| Common Grounds,Cul-De-Sac,Landscaped,Park Adjacent,Pond(s) | |
| COMMON | |
| — | |
| None | |
| Vaulted/Cathedral Ceilings, Skylight(s), Hardwood Floors, Second Floor Laundry, Laundry Hook-Up in Unit, Storage, Beamed Ceilings | |
| Range, Microwave, Dishwasher, Refrigerator, Washer, Dryer, Disposal, Stainless Steel Appliance(s) | |
| Not in DB | |
| — | |
| — | |
| Park | |
| Wood Burning, Attached Fireplace Doors/Screen, Gas Starter, Includes Accessories |
Tax History
| Year | Property Taxes |
|---|---|
| 2021 | $6,166 |
Contact Agent
Nearby Similar Homes
Nearby Sold Comparables
Contact Agent
Listing Provided By
Town Realty, LLC

