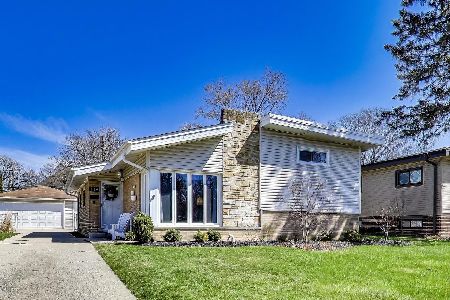110 Bobby Lane, Mount Prospect, Illinois 60056
$689,900
|
Sold
|
|
| Status: | Closed |
| Sqft: | 3,576 |
| Cost/Sqft: | $193 |
| Beds: | 4 |
| Baths: | 3 |
| Year Built: | 2001 |
| Property Taxes: | $17,131 |
| Days On Market: | 1993 |
| Lot Size: | 0,24 |
Description
All Brick Beauty in a fantastic neighborhood. Breeze down Bobby, a tree lined street in the heart of one of MP's most sought after neighborhoods, arrive to a classic brick paver driveway,mature landscaping and arched covered entry. Step inside and take in the dramatic ceilings, windows and staircase, the warmth and spaciousness .....start planning your celebrations, you are doing them all here! Your drawn further to where you will spend the days in between. The heart of the home, the Great Room. Your command post at the kitchen island awaits you-where you can know and see it all! You are enveloped by the warmth of the solid wood cabinetry with tremendous storage for all of your wares. Plenty of room to maneuver, while still keeping your people close. Roomy breakfast area and ample counter seating will help everyone stay a while. Wind down in front of the fireplace, watch that movie, again- these are the days. There's plenty of room for that big couch to snuggle on. Need to get some work done? There is convenient office on the first floor with a commanding view of the backyard. A laundry room with multiple closets and garage entry will keep you organized. Garage has super storage space for all kinds of stuff! Ascend the dollhouse staircase to 4 spacious bedrooms with generous closets. The master bedroom suite is a sanctuary with tree top views. Enjoy the volume ceiling, super closet room with natural light. The lux master bath is warm and inviting, walk in shower, separate soaking tub, makeup counter and two vanity areas. All Bedrooms have wonderful closets and lots of natural light. A compartmentalized hall bath has amazing counter space and good storage. You will find enormous potential in the full basement: plumbing for a bar and bath roughed in, lots of windows, and centralized utilities. So much storage! Be outside and relax on your brick paver patio, lush green grass and fenced in yard. Welcome home. Lions Lincoln Prospect Schools
Property Specifics
| Single Family | |
| — | |
| Contemporary | |
| 2001 | |
| Full | |
| CUSTOM | |
| No | |
| 0.24 |
| Cook | |
| — | |
| — / Not Applicable | |
| None | |
| Lake Michigan | |
| Public Sewer | |
| 10826615 | |
| 08111130250000 |
Nearby Schools
| NAME: | DISTRICT: | DISTANCE: | |
|---|---|---|---|
|
Grade School
Lions Park Elementary School |
57 | — | |
|
Middle School
Lincoln Junior High School |
57 | Not in DB | |
|
High School
Prospect High School |
214 | Not in DB | |
Property History
| DATE: | EVENT: | PRICE: | SOURCE: |
|---|---|---|---|
| 30 Oct, 2020 | Sold | $689,900 | MRED MLS |
| 5 Sep, 2020 | Under contract | $689,900 | MRED MLS |
| 21 Aug, 2020 | Listed for sale | $689,900 | MRED MLS |
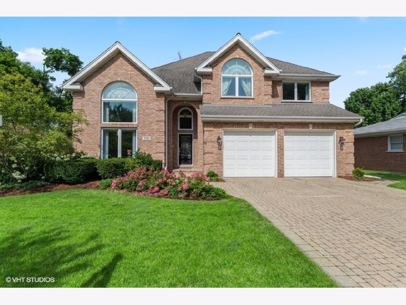
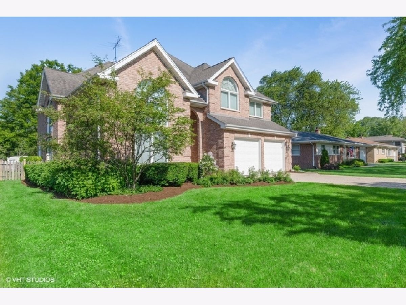
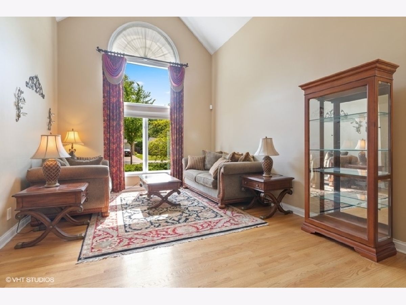
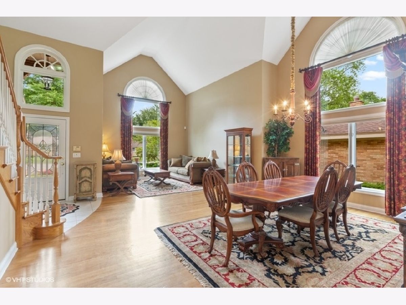
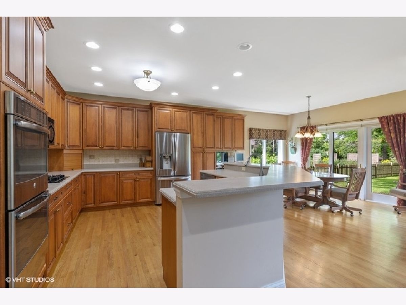
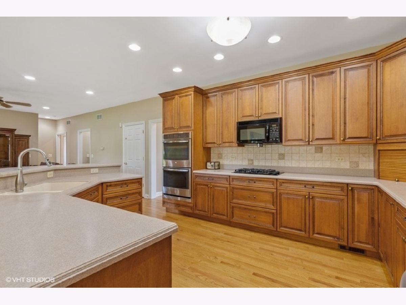
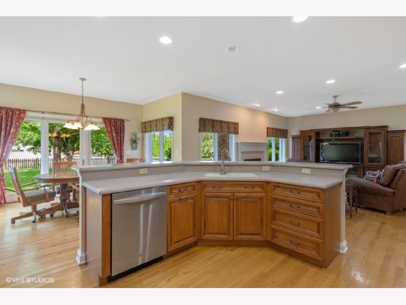
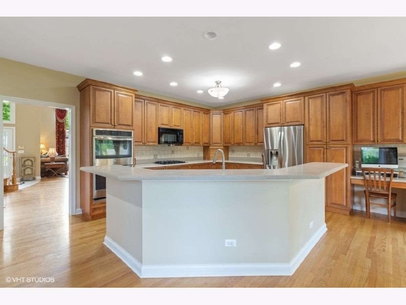
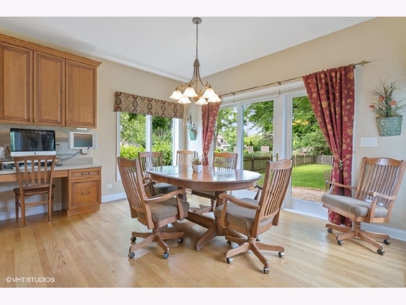
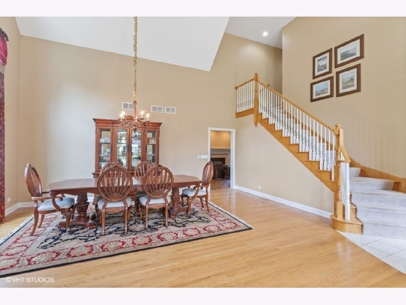
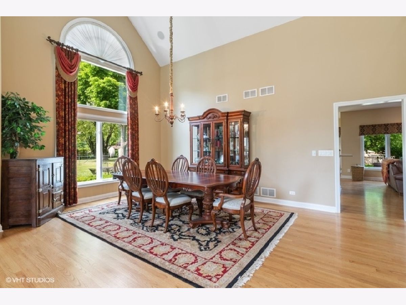
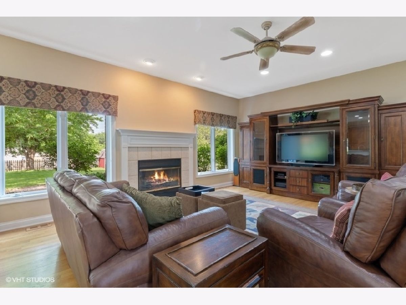
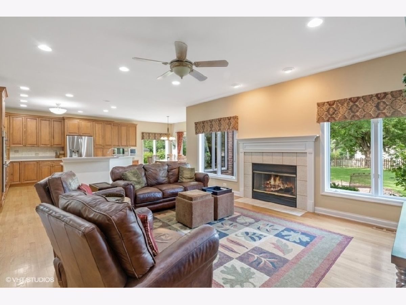
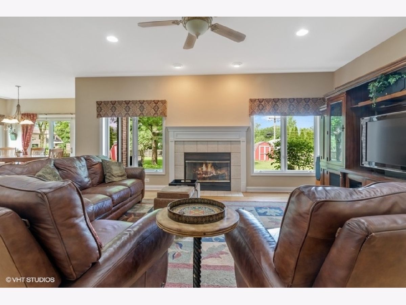
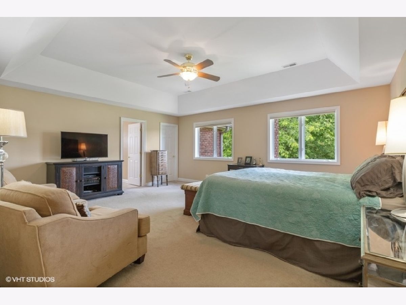
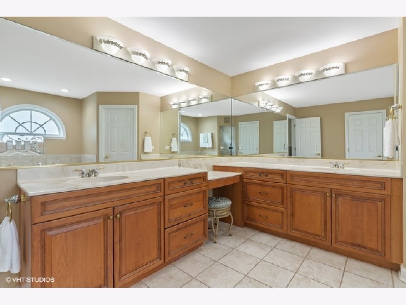
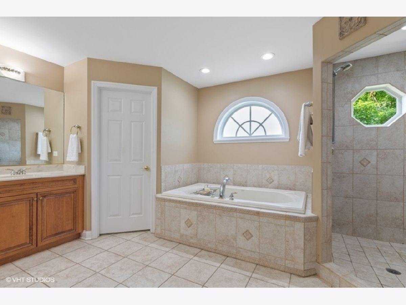
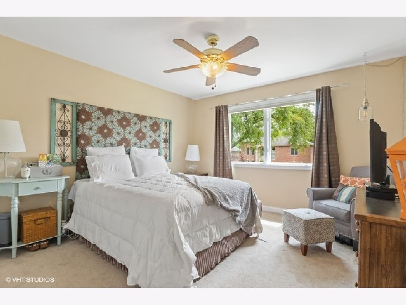
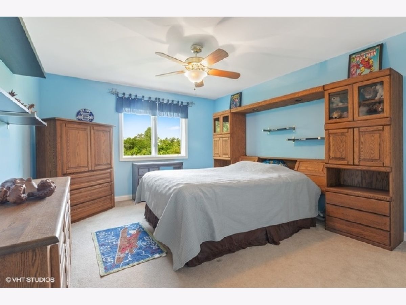
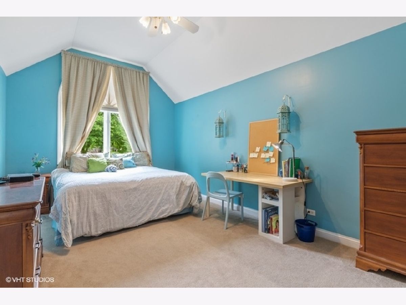
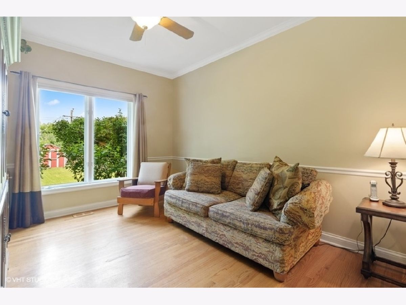
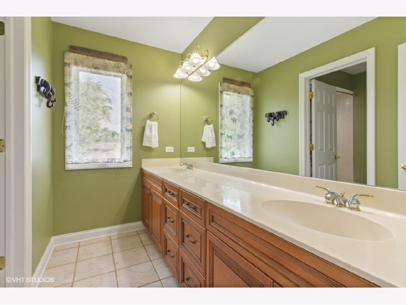
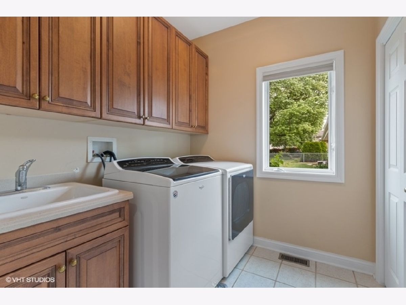
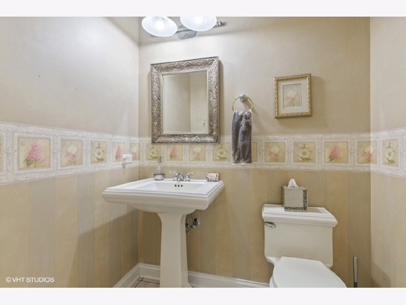
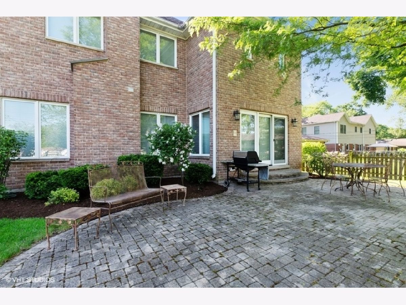
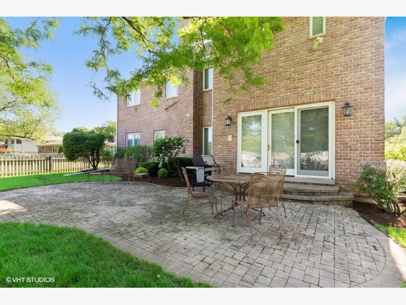
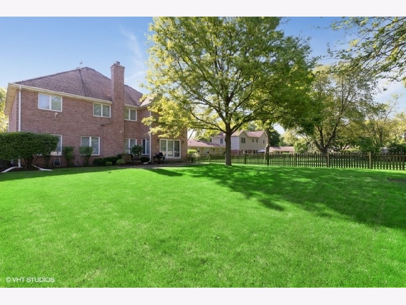
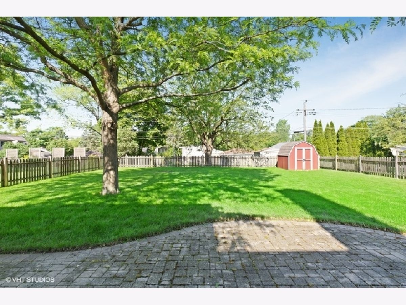
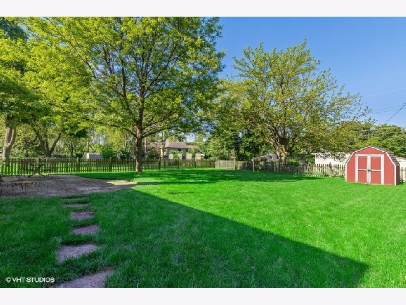
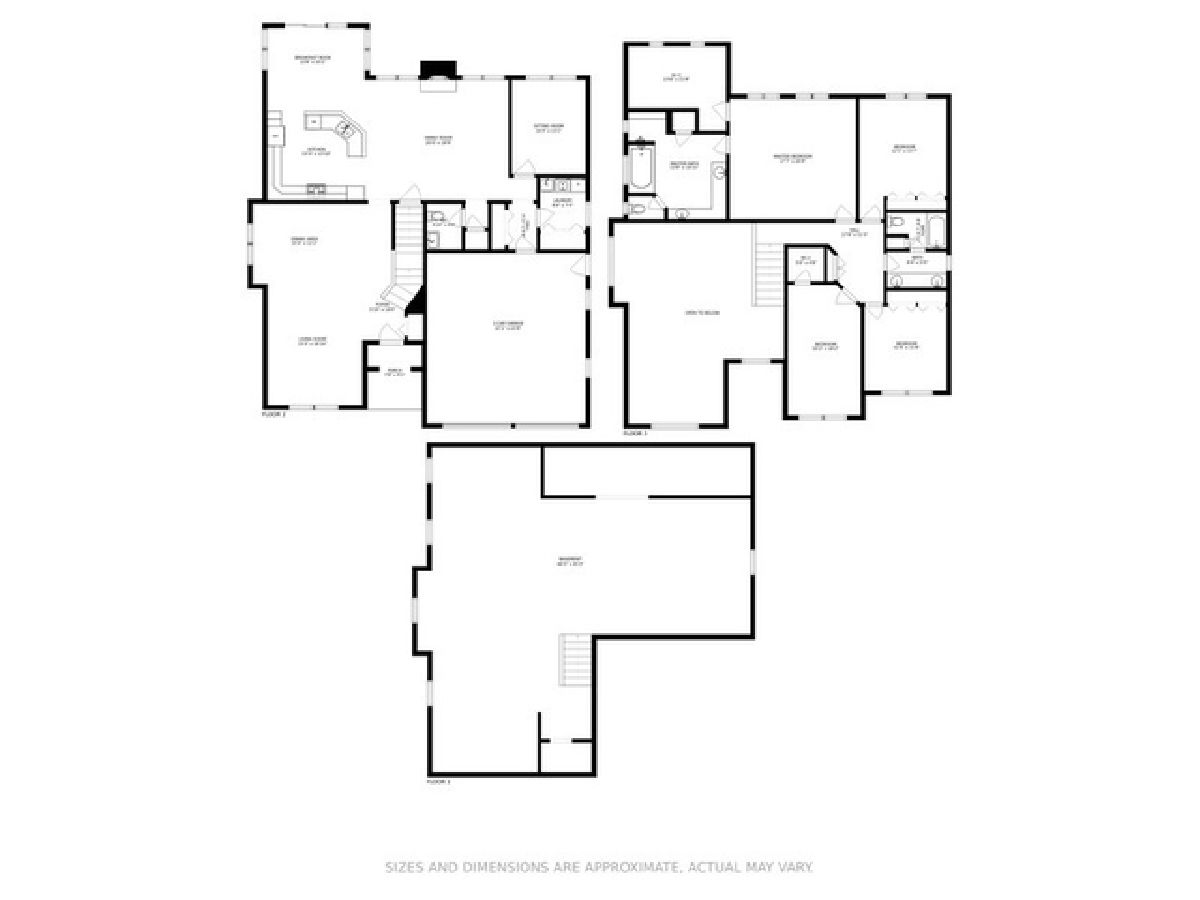
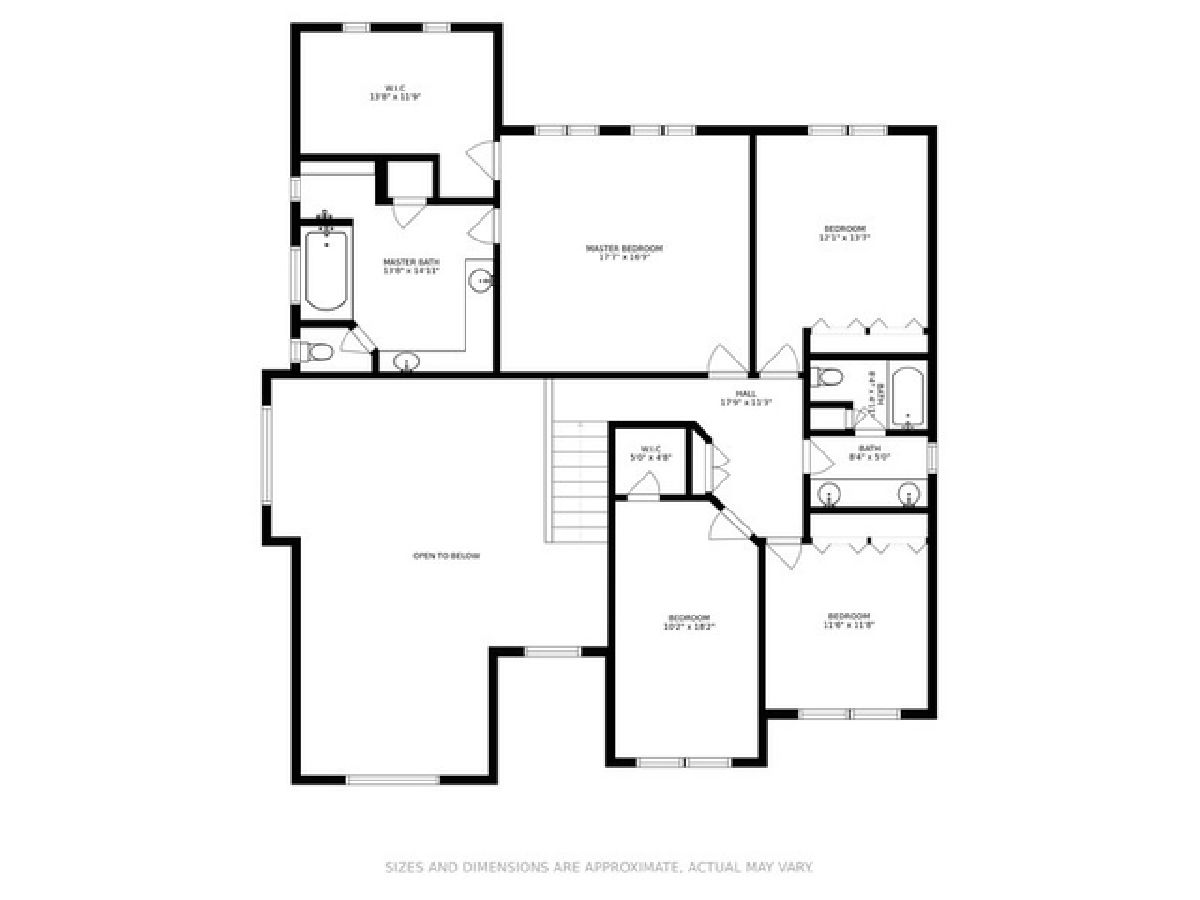
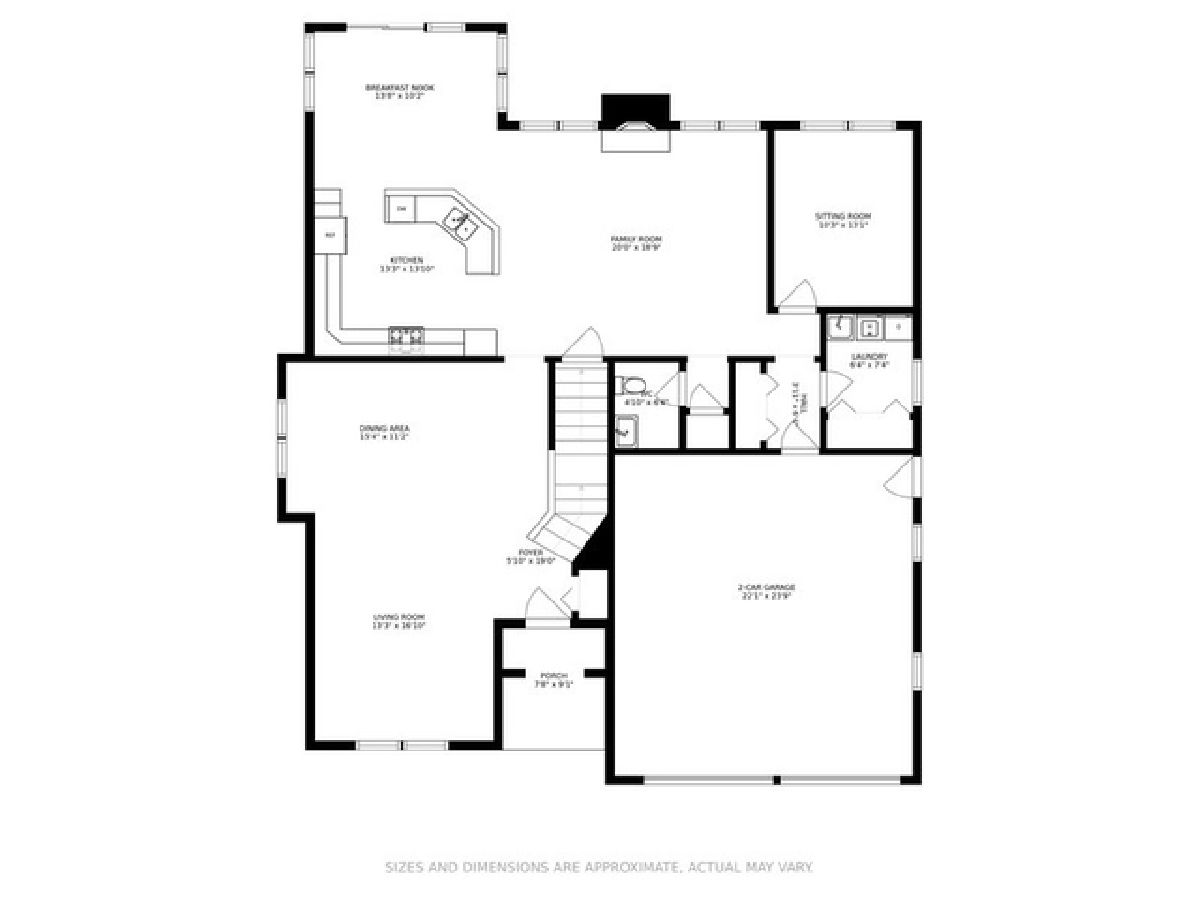
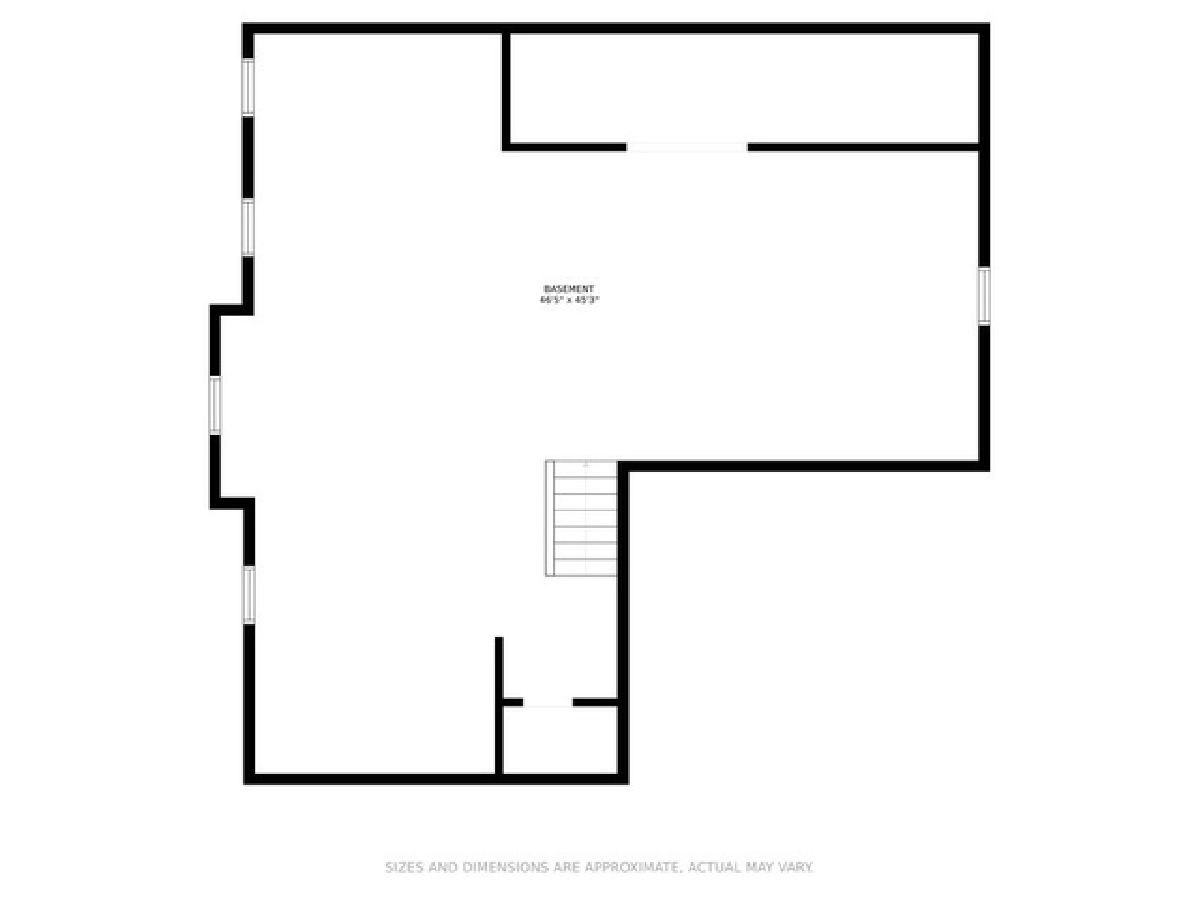
Room Specifics
Total Bedrooms: 4
Bedrooms Above Ground: 4
Bedrooms Below Ground: 0
Dimensions: —
Floor Type: Carpet
Dimensions: —
Floor Type: Carpet
Dimensions: —
Floor Type: Carpet
Full Bathrooms: 3
Bathroom Amenities: Whirlpool,Separate Shower
Bathroom in Basement: 0
Rooms: Eating Area,Office,Foyer,Walk In Closet
Basement Description: Unfinished,Bathroom Rough-In,Egress Window
Other Specifics
| 2 | |
| Concrete Perimeter | |
| Brick | |
| Patio, Brick Paver Patio | |
| Fenced Yard | |
| 10530 | |
| Unfinished | |
| Full | |
| Vaulted/Cathedral Ceilings, Hardwood Floors, First Floor Laundry, Walk-In Closet(s) | |
| Double Oven, Microwave, Dishwasher, Refrigerator, Washer, Dryer, Disposal, Stainless Steel Appliance(s), Cooktop | |
| Not in DB | |
| Park, Curbs, Sidewalks, Street Lights, Street Paved | |
| — | |
| — | |
| Gas Log |
Tax History
| Year | Property Taxes |
|---|---|
| 2020 | $17,131 |
Contact Agent
Nearby Similar Homes
Nearby Sold Comparables
Contact Agent
Listing Provided By
Berkshire Hathaway HomeServices Starck Real Estate




