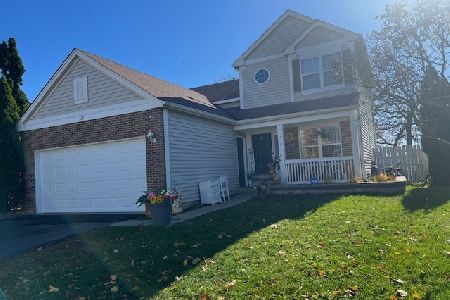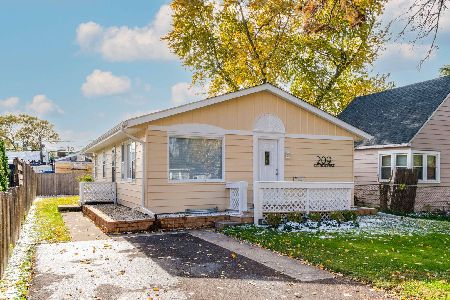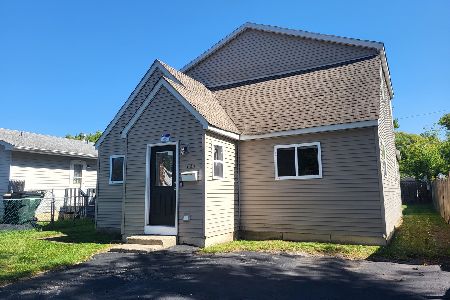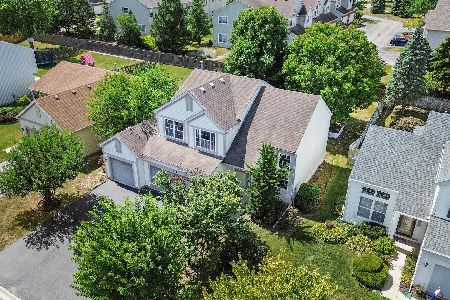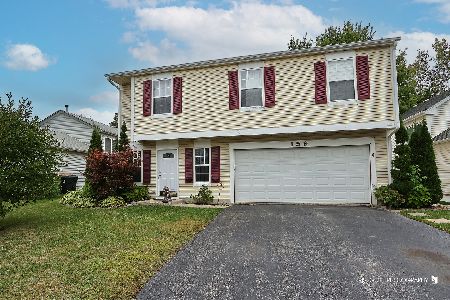110 Celebration Court, Hainesville, Illinois 60073
$169,000
|
Sold
|
|
| Status: | Closed |
| Sqft: | 1,162 |
| Cost/Sqft: | $142 |
| Beds: | 3 |
| Baths: | 2 |
| Year Built: | 2001 |
| Property Taxes: | $5,834 |
| Days On Market: | 2084 |
| Lot Size: | 0,10 |
Description
3 bedrooms, 1.1 bath home located on a private cul-de-sac lot. Hardwood floors throughout the family room, dining room, and 2 bedrooms. Main floor laundry for convenience. Second floor Master bedroom offers vaulted ceilings and a private entrance into the hall bath, this level is complete with two additional bedrooms. Finished basement can serve as a great recreation room. Entertain in the spacious backyard; fenced for full privacy!
Property Specifics
| Single Family | |
| — | |
| — | |
| 2001 | |
| Partial | |
| ELM | |
| No | |
| 0.1 |
| Lake | |
| Cranberry Lake | |
| 0 / Not Applicable | |
| None | |
| Public | |
| Public Sewer | |
| 10664720 | |
| 06284180060000 |
Nearby Schools
| NAME: | DISTRICT: | DISTANCE: | |
|---|---|---|---|
|
Grade School
W J Murphy Elementary School |
116 | — | |
|
Middle School
John T Magee Middle School |
116 | Not in DB | |
|
High School
Round Lake Senior High School |
116 | Not in DB | |
Property History
| DATE: | EVENT: | PRICE: | SOURCE: |
|---|---|---|---|
| 9 Apr, 2020 | Sold | $169,000 | MRED MLS |
| 17 Mar, 2020 | Under contract | $164,900 | MRED MLS |
| 12 Mar, 2020 | Listed for sale | $164,900 | MRED MLS |
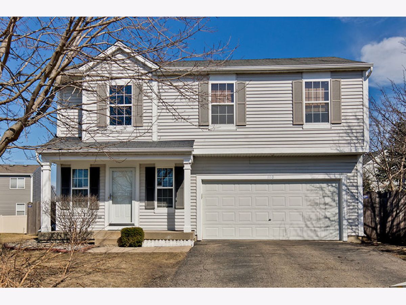
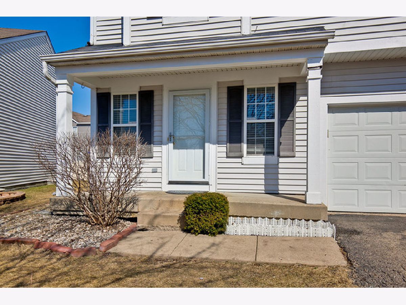
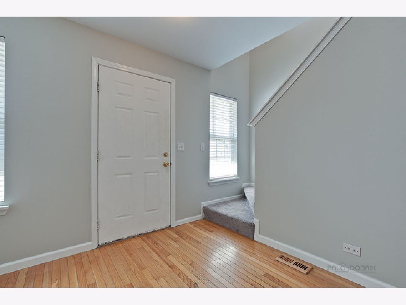
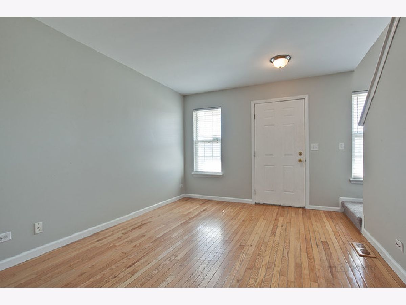
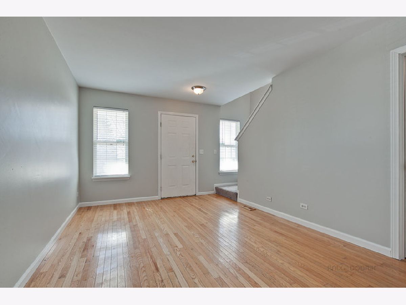
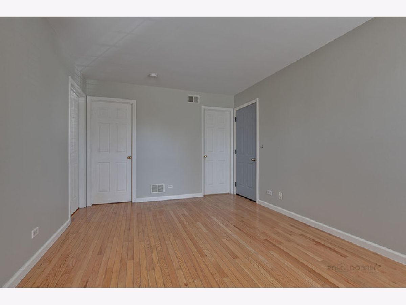
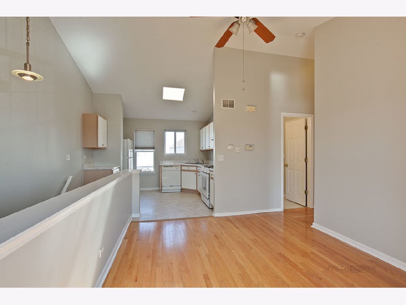
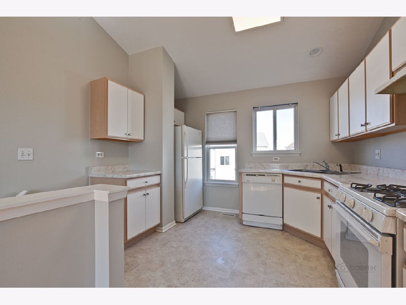
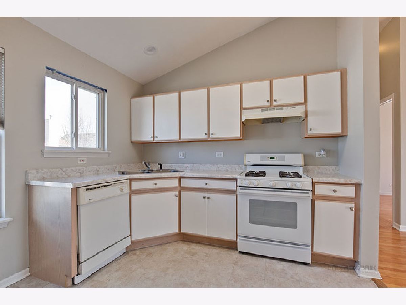
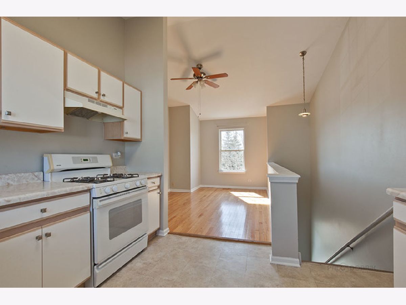
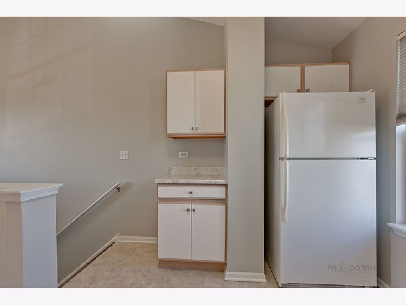
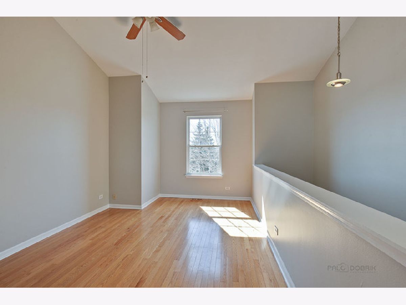
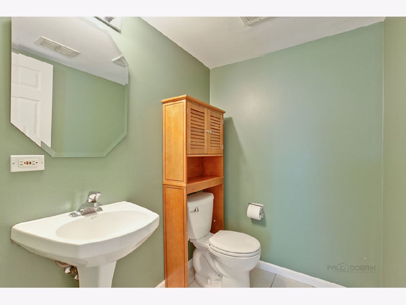
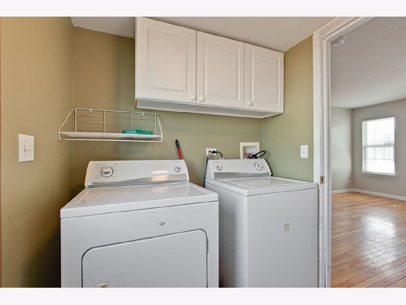
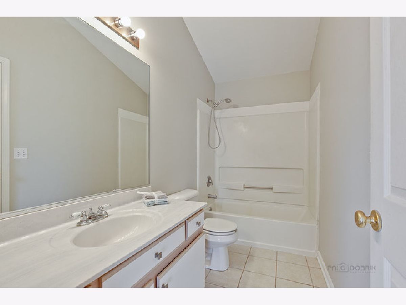
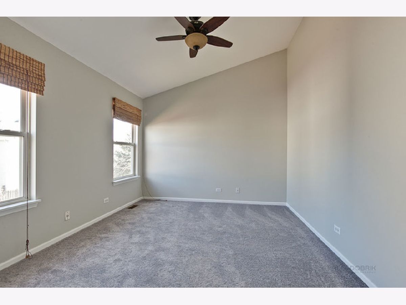
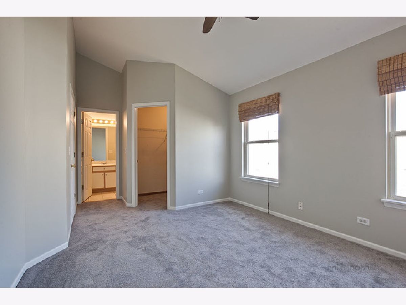
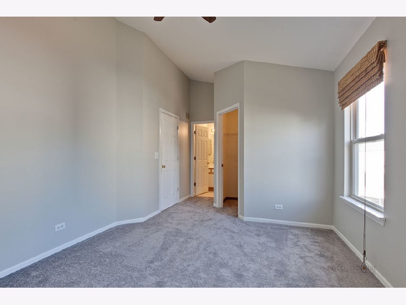
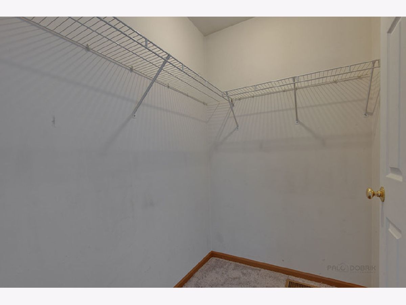
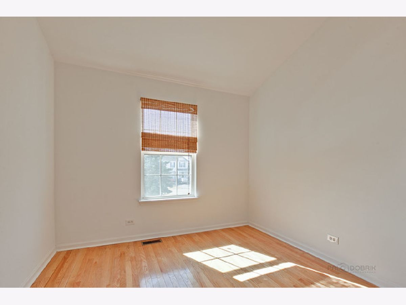
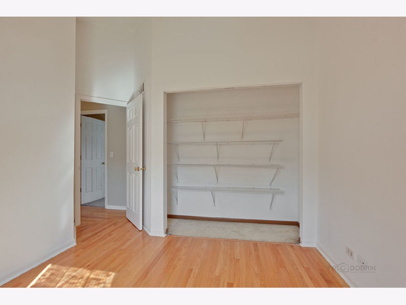
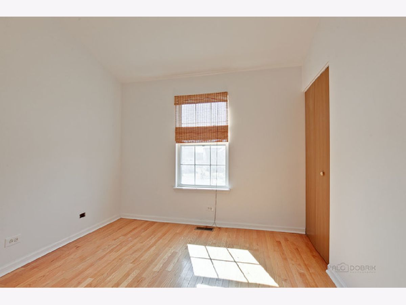
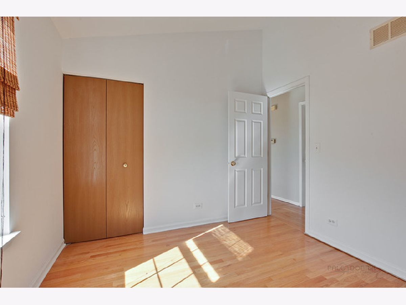
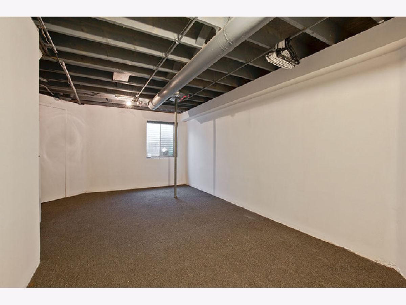
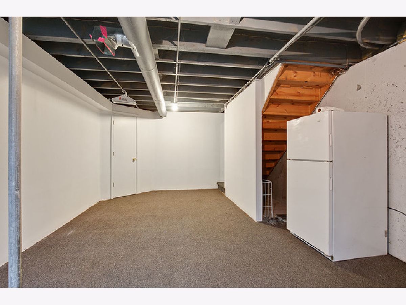
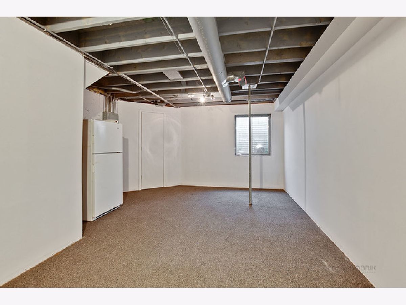
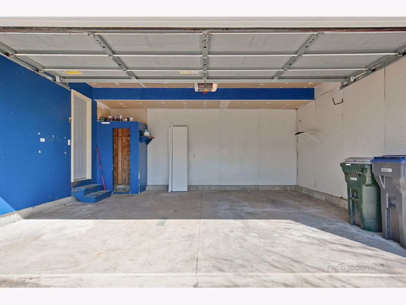
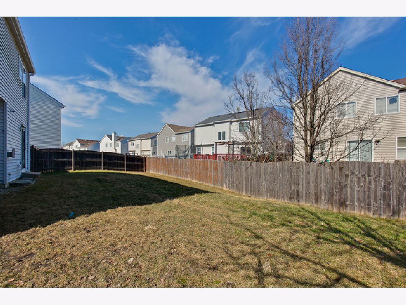
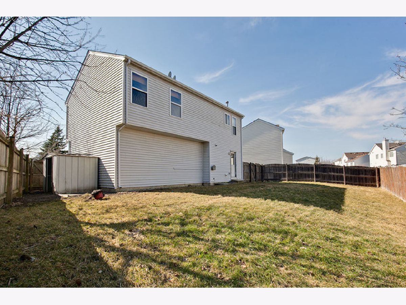
Room Specifics
Total Bedrooms: 3
Bedrooms Above Ground: 3
Bedrooms Below Ground: 0
Dimensions: —
Floor Type: Hardwood
Dimensions: —
Floor Type: Hardwood
Full Bathrooms: 2
Bathroom Amenities: —
Bathroom in Basement: 0
Rooms: Recreation Room
Basement Description: Finished
Other Specifics
| 2 | |
| Concrete Perimeter | |
| Asphalt | |
| Storms/Screens | |
| Cul-De-Sac,Fenced Yard | |
| 35X85X78X80 | |
| — | |
| — | |
| Vaulted/Cathedral Ceilings, Hardwood Floors | |
| Range, Dishwasher, Refrigerator, Washer, Dryer | |
| Not in DB | |
| — | |
| — | |
| — | |
| — |
Tax History
| Year | Property Taxes |
|---|---|
| 2020 | $5,834 |
Contact Agent
Nearby Similar Homes
Nearby Sold Comparables
Contact Agent
Listing Provided By
RE/MAX Suburban

