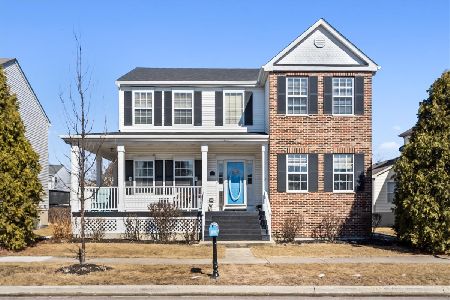110 Eisenhower Drive, Oswego, Illinois 60543
$175,000
|
Sold
|
|
| Status: | Closed |
| Sqft: | 1,962 |
| Cost/Sqft: | $81 |
| Beds: | 4 |
| Baths: | 4 |
| Year Built: | 2003 |
| Property Taxes: | $5,347 |
| Days On Market: | 3668 |
| Lot Size: | 0,14 |
Description
Hardwood floors throughout first floor. Kitchen opens to family room. Dining room has built in shelving nook. Office has built-in desk. Landscaped yard and patio. Finished English basement. Basement would make a great in-law arrangement. Property sold as-is. No disclosures or survey provided. Seller will make no repairs to the property.
Property Specifics
| Single Family | |
| — | |
| Traditional | |
| 2003 | |
| Full,English | |
| — | |
| No | |
| 0.14 |
| Kendall | |
| Oswego Village Square | |
| 180 / Quarterly | |
| Insurance | |
| Public | |
| Public Sewer, Sewer-Storm | |
| 09113779 | |
| 0318243015 |
Property History
| DATE: | EVENT: | PRICE: | SOURCE: |
|---|---|---|---|
| 30 Jun, 2016 | Sold | $175,000 | MRED MLS |
| 19 May, 2016 | Under contract | $158,500 | MRED MLS |
| — | Last price change | $174,500 | MRED MLS |
| 11 Jan, 2016 | Listed for sale | $192,400 | MRED MLS |
Room Specifics
Total Bedrooms: 4
Bedrooms Above Ground: 4
Bedrooms Below Ground: 0
Dimensions: —
Floor Type: Carpet
Dimensions: —
Floor Type: Carpet
Dimensions: —
Floor Type: Carpet
Full Bathrooms: 4
Bathroom Amenities: Double Sink
Bathroom in Basement: 1
Rooms: Kitchen,Office,Recreation Room
Basement Description: Finished
Other Specifics
| 2 | |
| Concrete Perimeter | |
| — | |
| Patio, Storms/Screens | |
| — | |
| 55X110 | |
| — | |
| Full | |
| Hardwood Floors, In-Law Arrangement | |
| — | |
| Not in DB | |
| Sidewalks, Street Lights, Street Paved | |
| — | |
| — | |
| — |
Tax History
| Year | Property Taxes |
|---|---|
| 2016 | $5,347 |
Contact Agent
Nearby Similar Homes
Nearby Sold Comparables
Contact Agent
Listing Provided By
Kettley & Co. Inc.











