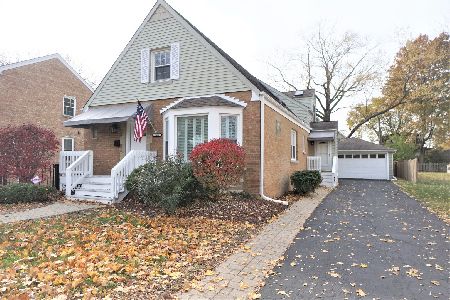110 Elmhurst Avenue, Mount Prospect, Illinois 60056
$358,000
|
Sold
|
|
| Status: | Closed |
| Sqft: | 0 |
| Cost/Sqft: | — |
| Beds: | 3 |
| Baths: | 2 |
| Year Built: | 1949 |
| Property Taxes: | $7,708 |
| Days On Market: | 2510 |
| Lot Size: | 0,18 |
Description
Filled w/natural light, beautiful renovations, & abundant charm, don't miss your opportunity to live in this wonderful home in desirable Mt P neighborhood. You'll love the upgrades & details incl HW flooring, arched doorway, white trims & doors w/glass knobs. Kitchen boasts white cabinets, ss appliances, granite, new fixtures & opens to dining area w/pantry closet & beautiful windows. On main level, you'll find a remodeled full bath & the 3rd bedrm that also works perfectly as a den/office/or nursery. Imagine decorating the built-in bookcase w/adorable accessories! Upstairs are 2 large bedrms w/great storage incl a WIC in master & a 2nd remodeled bath. Basement is partially finished-use right away for play & easily upgraded to incorporate a family room. Relax or entertain in the sunroom overlooking fenced yard & imagine the possibilities of the oversized garage! Incredible location-few blocks to downtown, train, Farmer's Market, Mt P events, restaurants, & shopping. Desirable schools.
Property Specifics
| Single Family | |
| — | |
| Cape Cod | |
| 1949 | |
| Partial | |
| — | |
| No | |
| 0.18 |
| Cook | |
| — | |
| 0 / Not Applicable | |
| None | |
| Lake Michigan | |
| Public Sewer | |
| 10299534 | |
| 08112090180000 |
Nearby Schools
| NAME: | DISTRICT: | DISTANCE: | |
|---|---|---|---|
|
Grade School
Lions Park Elementary School |
57 | — | |
|
Middle School
Lincoln Junior High School |
57 | Not in DB | |
|
High School
Prospect High School |
214 | Not in DB | |
Property History
| DATE: | EVENT: | PRICE: | SOURCE: |
|---|---|---|---|
| 24 Apr, 2019 | Sold | $358,000 | MRED MLS |
| 10 Mar, 2019 | Under contract | $359,900 | MRED MLS |
| 6 Mar, 2019 | Listed for sale | $359,900 | MRED MLS |
Room Specifics
Total Bedrooms: 3
Bedrooms Above Ground: 3
Bedrooms Below Ground: 0
Dimensions: —
Floor Type: Hardwood
Dimensions: —
Floor Type: Hardwood
Full Bathrooms: 2
Bathroom Amenities: —
Bathroom in Basement: 0
Rooms: Sun Room
Basement Description: Partially Finished
Other Specifics
| 2 | |
| — | |
| — | |
| Screened Patio | |
| — | |
| 51X155 | |
| — | |
| None | |
| Skylight(s), Hardwood Floors, First Floor Bedroom, First Floor Full Bath, Built-in Features | |
| — | |
| Not in DB | |
| Sidewalks, Street Lights, Street Paved | |
| — | |
| — | |
| — |
Tax History
| Year | Property Taxes |
|---|---|
| 2019 | $7,708 |
Contact Agent
Nearby Similar Homes
Nearby Sold Comparables
Contact Agent
Listing Provided By
Baird & Warner






