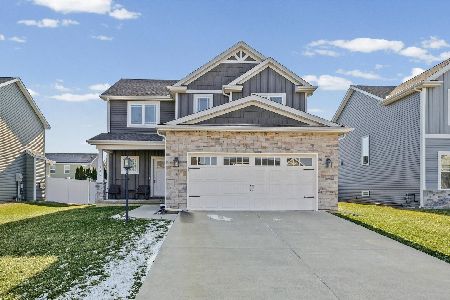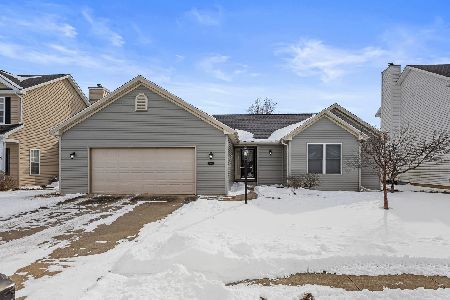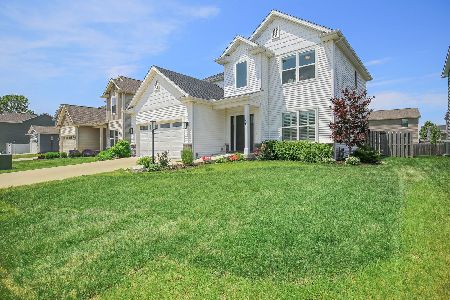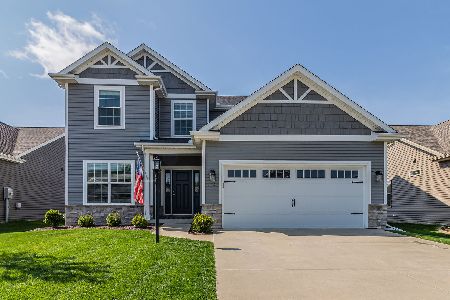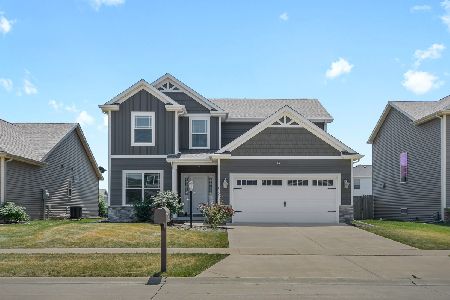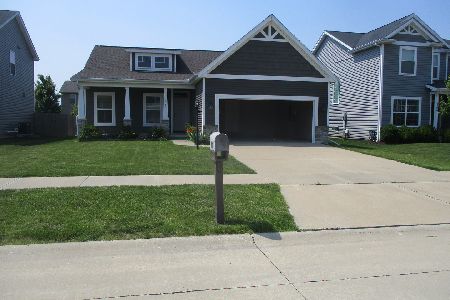110 Gailardio Street, Savoy, Illinois 61874
$390,000
|
Sold
|
|
| Status: | Closed |
| Sqft: | 1,961 |
| Cost/Sqft: | $209 |
| Beds: | 3 |
| Baths: | 4 |
| Year Built: | 2018 |
| Property Taxes: | $6,672 |
| Days On Market: | 746 |
| Lot Size: | 0,00 |
Description
This 4 bedroom 3.5 bath with finished basement is sure to catch your attention! This immaculate home boasts an open first-floor layout, accentuated by hardwood flooring throughout. Cozy up in the living room and enjoy a fire on these cold winter nights with the gas log stone fireplace. The kitchen is a culinary haven! Featuring beautiful LG appliances, a large island with barstool seating, and modern finishes. The office, adorned with French doors, offers a tranquil workspace. The fully finished basement has 1 bedroom and 1 full bathroom and provides versatile space for entertainment or relaxation. The basement was also plumbed for a wet bar, it has 2 sump pumps, and a radon mitigation system installed during the build as a precautionary measure (no high levels have ever been present). Ahhh... Retreat to the master bedroom. The spacious master is adorned with raised tray ceilings and a large walk-in closet offering ample storage space. The attached master bathroom with double sink vanity, custom tile shower, and jacuzzi tub makes getting ready a breeze... but also makes it hard to leave! Experience luxury, detail, and comfort in every corner of this exceptional home.
Property Specifics
| Single Family | |
| — | |
| — | |
| 2018 | |
| — | |
| — | |
| No | |
| — |
| Champaign | |
| Prairie Fields | |
| 100 / Annual | |
| — | |
| — | |
| — | |
| 11964626 | |
| 032036423008 |
Nearby Schools
| NAME: | DISTRICT: | DISTANCE: | |
|---|---|---|---|
|
Grade School
Unit 4 Of Choice |
4 | — | |
|
Middle School
Champaign Junior High School |
4 | Not in DB | |
|
High School
Champaign/middle Call Unit 4 351 |
4 | Not in DB | |
Property History
| DATE: | EVENT: | PRICE: | SOURCE: |
|---|---|---|---|
| 15 Jan, 2019 | Sold | $279,555 | MRED MLS |
| 16 Dec, 2018 | Under contract | $279,900 | MRED MLS |
| — | Last price change | $286,900 | MRED MLS |
| 28 Apr, 2018 | Listed for sale | $386,900 | MRED MLS |
| 1 Mar, 2024 | Sold | $390,000 | MRED MLS |
| 31 Jan, 2024 | Under contract | $409,900 | MRED MLS |
| 20 Jan, 2024 | Listed for sale | $409,900 | MRED MLS |
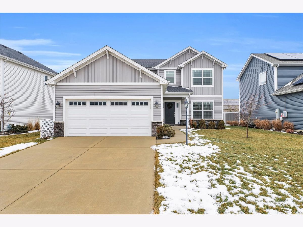
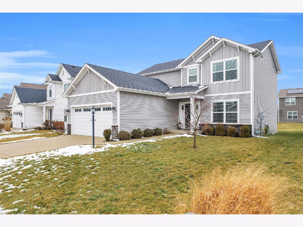
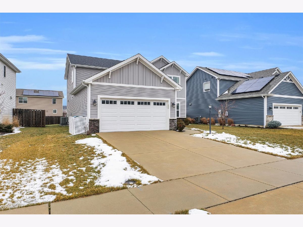
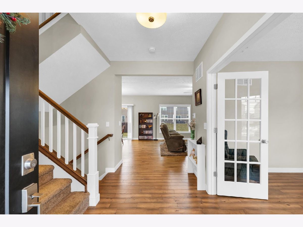
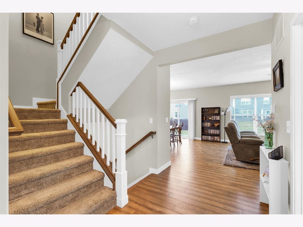
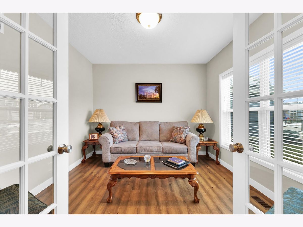
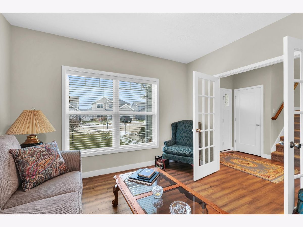
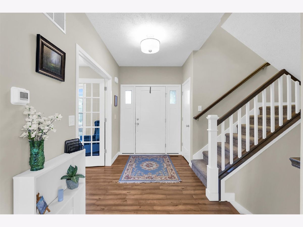
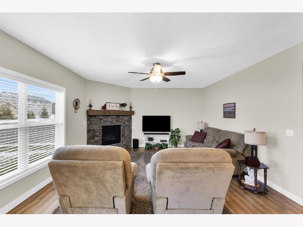
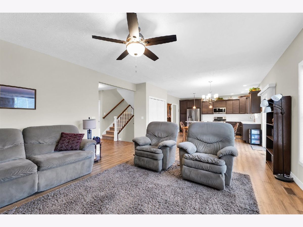
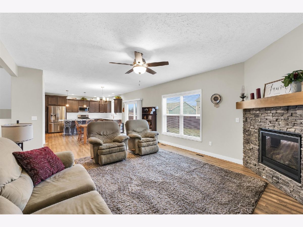
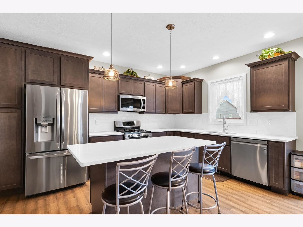
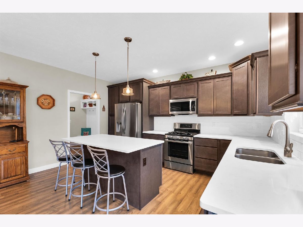
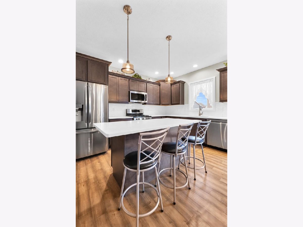
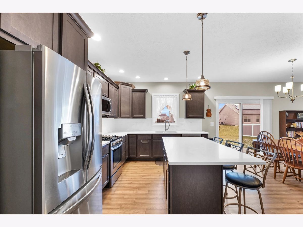
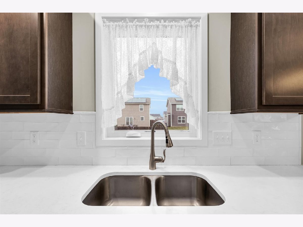
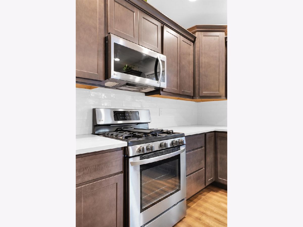
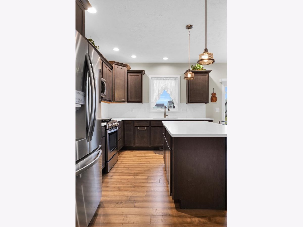
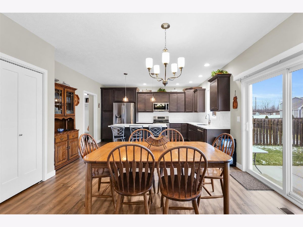
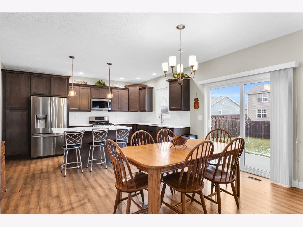
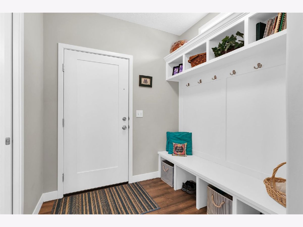
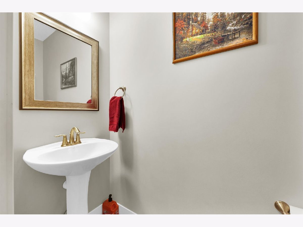
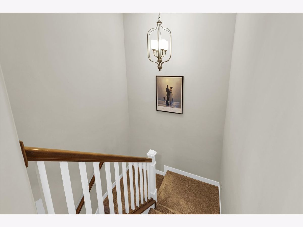
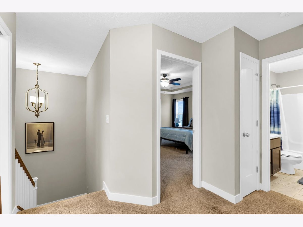
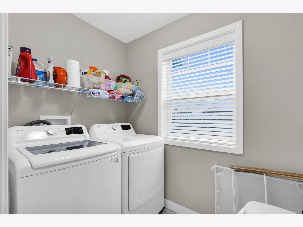
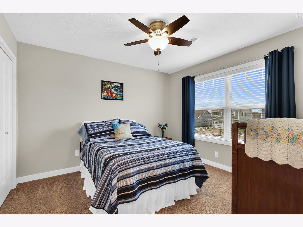
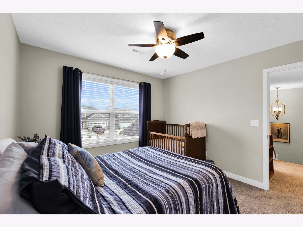
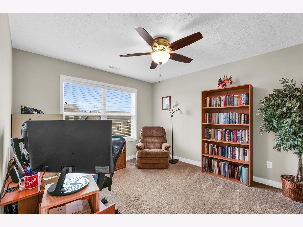
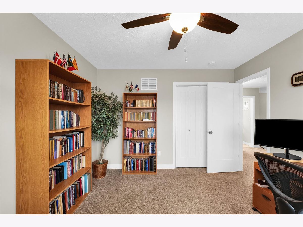
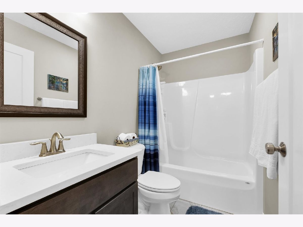
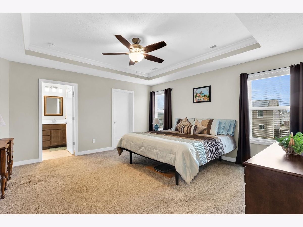
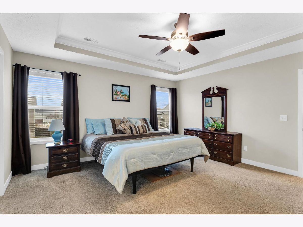
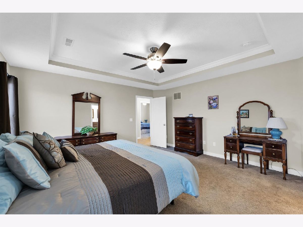
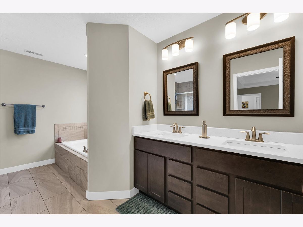
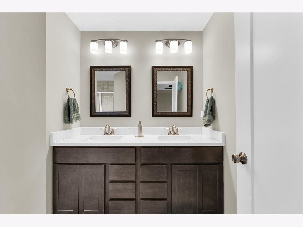
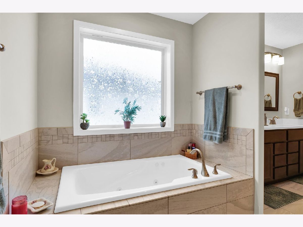
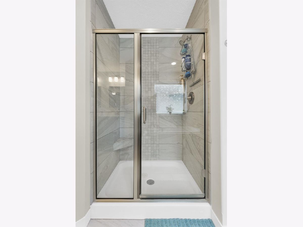
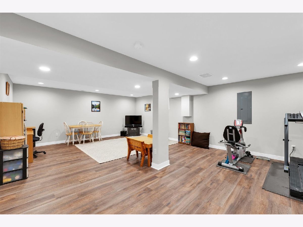
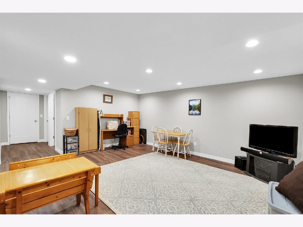
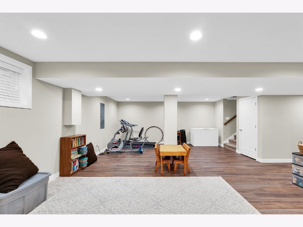
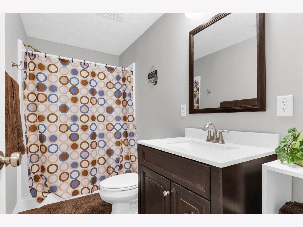
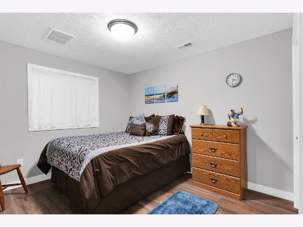
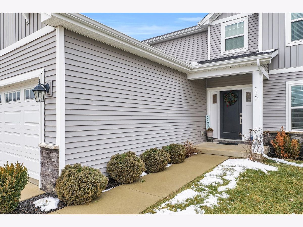
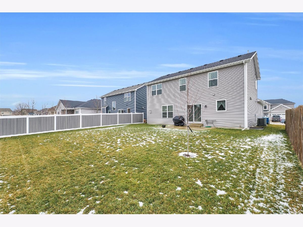
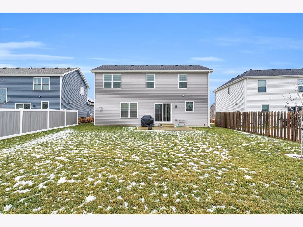
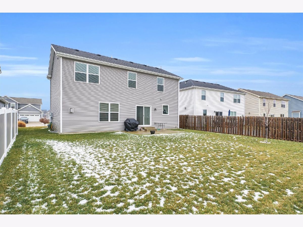
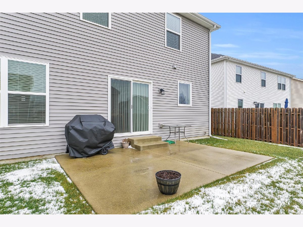
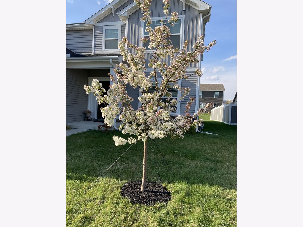
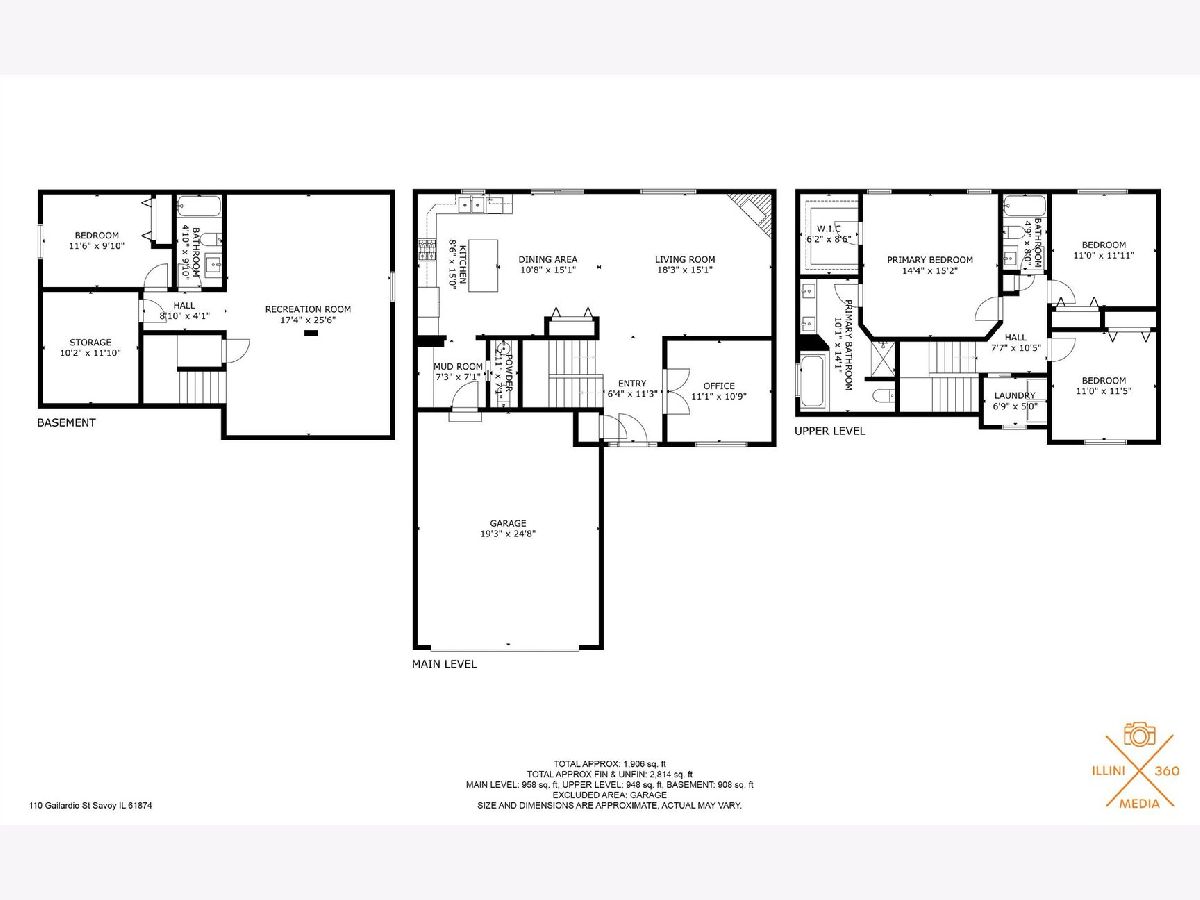
Room Specifics
Total Bedrooms: 4
Bedrooms Above Ground: 3
Bedrooms Below Ground: 1
Dimensions: —
Floor Type: —
Dimensions: —
Floor Type: —
Dimensions: —
Floor Type: —
Full Bathrooms: 4
Bathroom Amenities: Whirlpool
Bathroom in Basement: 1
Rooms: —
Basement Description: Finished
Other Specifics
| 2 | |
| — | |
| Concrete | |
| — | |
| — | |
| 55X123 | |
| — | |
| — | |
| — | |
| — | |
| Not in DB | |
| — | |
| — | |
| — | |
| — |
Tax History
| Year | Property Taxes |
|---|---|
| 2019 | $10 |
| 2024 | $6,672 |
Contact Agent
Nearby Similar Homes
Contact Agent
Listing Provided By
RE/MAX REALTY ASSOCIATES-CHA

