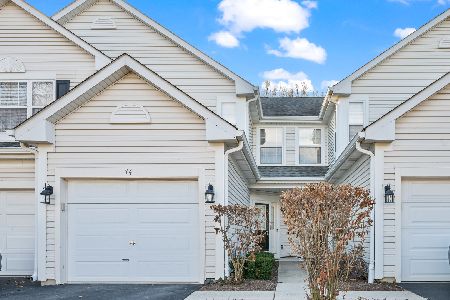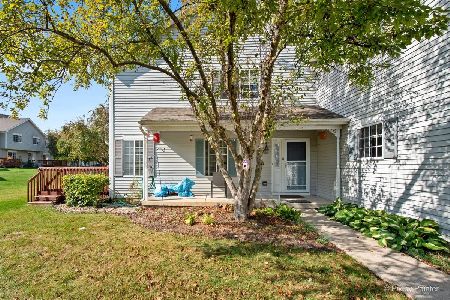110 Harvest Gate, Lake In The Hills, Illinois 60156
$97,000
|
Sold
|
|
| Status: | Closed |
| Sqft: | 1,511 |
| Cost/Sqft: | $66 |
| Beds: | 2 |
| Baths: | 3 |
| Year Built: | 1994 |
| Property Taxes: | $5,370 |
| Days On Market: | 5047 |
| Lot Size: | 0,00 |
Description
Great End Unit with 2 story Living Room! Bright & Cheery. Not a short sale or foreclosure. Wood floors flow from the foyer through the kitchen. Spacious Kitchen with Quality, Raised Panel Cabinets. Kitchen Sink and faucet retail for $1300! All appliances stay. Master Bedroom features a vaulted ceiling with skylights and a private Master Bath with a whirlpool tub! Located across the street from guest parking!
Property Specifics
| Condos/Townhomes | |
| 2 | |
| — | |
| 1994 | |
| None | |
| WRIGHT | |
| No | |
| — |
| Mc Henry | |
| North Star | |
| 199 / Monthly | |
| Insurance,Exterior Maintenance,Lawn Care,Snow Removal | |
| Public | |
| Public Sewer | |
| 08025584 | |
| 1919480014 |
Property History
| DATE: | EVENT: | PRICE: | SOURCE: |
|---|---|---|---|
| 27 Jul, 2012 | Sold | $97,000 | MRED MLS |
| 18 Jun, 2012 | Under contract | $100,000 | MRED MLS |
| — | Last price change | $115,000 | MRED MLS |
| 23 Mar, 2012 | Listed for sale | $125,000 | MRED MLS |
| 15 Apr, 2020 | Sold | $134,500 | MRED MLS |
| 9 Mar, 2020 | Under contract | $129,900 | MRED MLS |
| 9 Mar, 2020 | Listed for sale | $129,900 | MRED MLS |
Room Specifics
Total Bedrooms: 2
Bedrooms Above Ground: 2
Bedrooms Below Ground: 0
Dimensions: —
Floor Type: Carpet
Full Bathrooms: 3
Bathroom Amenities: Whirlpool,Separate Shower
Bathroom in Basement: 0
Rooms: Eating Area,Loft
Basement Description: None
Other Specifics
| 2 | |
| Concrete Perimeter | |
| Asphalt | |
| Patio | |
| — | |
| COMMON | |
| — | |
| Full | |
| Vaulted/Cathedral Ceilings, Skylight(s), Hardwood Floors, First Floor Laundry, Laundry Hook-Up in Unit | |
| Range, Microwave, Dishwasher, Refrigerator | |
| Not in DB | |
| — | |
| — | |
| Park | |
| Gas Log |
Tax History
| Year | Property Taxes |
|---|---|
| 2012 | $5,370 |
| 2020 | $3,967 |
Contact Agent
Nearby Similar Homes
Nearby Sold Comparables
Contact Agent
Listing Provided By
Baird & Warner





