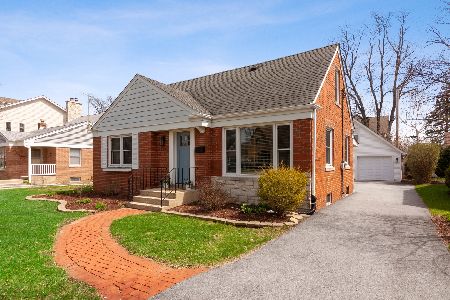110 Indian Drive, Clarendon Hills, Illinois 60514
$638,000
|
Sold
|
|
| Status: | Closed |
| Sqft: | 2,994 |
| Cost/Sqft: | $217 |
| Beds: | 4 |
| Baths: | 4 |
| Year Built: | 2008 |
| Property Taxes: | $14,347 |
| Days On Market: | 2883 |
| Lot Size: | 0,00 |
Description
Be prepared to be amazed at this wonderful 2008 new built home. As you approach, you encounter the welcoming front porch which leads to the dramatic 2-story foyer and the elegantly sized formal spaces. A wonderful gourmet kitchen including granite & stainless appliances opens to intimate and inviting family room with gas fireplace. Convenient 1st floor laundry w/access to the attached 2 car garage. Oversized trims & moldings throughout and neutral decor is simply fabulous. The second floor features a wide open hallway, private master suite with an unbelievably luxurious spa-like bath and huge shower, 3 spacious bedrooms & 2 full baths complete this lovely picture. The lower level is pristine with epoxy type flooring, painted walls, brick fireplace w/gas starter and it is just waiting to be finished. The yard is perfect for entertaining-paver patio, fun fire pit & private, fenced back yard. Only left to do is ...Move in! Commuters can access both Clarendon Hills & Westmont stations.
Property Specifics
| Single Family | |
| — | |
| Traditional | |
| 2008 | |
| Full | |
| — | |
| No | |
| — |
| Du Page | |
| Blackhawk Heights | |
| 0 / Not Applicable | |
| None | |
| Lake Michigan,Public | |
| Public Sewer | |
| 09868929 | |
| 0910118020 |
Nearby Schools
| NAME: | DISTRICT: | DISTANCE: | |
|---|---|---|---|
|
Grade School
J T Manning Elementary School |
201 | — | |
|
Middle School
Westmont Junior High School |
201 | Not in DB | |
|
High School
Westmont High School |
201 | Not in DB | |
Property History
| DATE: | EVENT: | PRICE: | SOURCE: |
|---|---|---|---|
| 12 Jun, 2018 | Sold | $638,000 | MRED MLS |
| 24 Apr, 2018 | Under contract | $649,000 | MRED MLS |
| — | Last price change | $679,000 | MRED MLS |
| 28 Feb, 2018 | Listed for sale | $679,000 | MRED MLS |
Room Specifics
Total Bedrooms: 4
Bedrooms Above Ground: 4
Bedrooms Below Ground: 0
Dimensions: —
Floor Type: Hardwood
Dimensions: —
Floor Type: Hardwood
Dimensions: —
Floor Type: Hardwood
Full Bathrooms: 4
Bathroom Amenities: Whirlpool,Separate Shower,Double Sink,Full Body Spray Shower,Double Shower
Bathroom in Basement: 0
Rooms: Den
Basement Description: Unfinished
Other Specifics
| 2 | |
| Concrete Perimeter | |
| Concrete | |
| Brick Paver Patio | |
| Fenced Yard,Landscaped | |
| 60X132 | |
| — | |
| Full | |
| Vaulted/Cathedral Ceilings, Hardwood Floors, First Floor Laundry | |
| Range, Dishwasher, High End Refrigerator, Washer, Dryer, Stainless Steel Appliance(s), Range Hood | |
| Not in DB | |
| Tennis Courts, Sidewalks, Street Lights, Street Paved | |
| — | |
| — | |
| Wood Burning, Gas Log, Gas Starter |
Tax History
| Year | Property Taxes |
|---|---|
| 2018 | $14,347 |
Contact Agent
Nearby Similar Homes
Nearby Sold Comparables
Contact Agent
Listing Provided By
Coldwell Banker Residential








