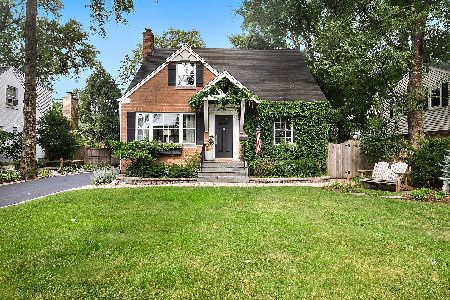110 Iroquois Drive, Clarendon Hills, Illinois 60514
$510,000
|
Sold
|
|
| Status: | Closed |
| Sqft: | 3,675 |
| Cost/Sqft: | $147 |
| Beds: | 3 |
| Baths: | 5 |
| Year Built: | — |
| Property Taxes: | $12,234 |
| Days On Market: | 2890 |
| Lot Size: | 0,18 |
Description
You get more for your money in Blackhawk Heights! Look at the space(almost 4000 sq. ft)...look at the renovations (totally rebuilt in 2007, plus a newly finished LL in 2017)...and then look at the neighborhood...This is One Great Opportunity! Hardwood floors throughout the open first floor; cherry/granite/stainless Kitchen with pantry & planning desk: adjoining windowed Breakfast Room open to Family Room with fpl; and a 1st flr Mud Rm, too. Upstairs are 3 huge BRs with massive walk-in closets. Master has 2 closets (one a walk-in) & luxe bath. Clever Jack-and-Jill bath is really 2 private half-baths with tub/shower in between. 2nd floor laundry. Just finished Lower Level has 9' ceilings, above-grade windows, Rec Rm, BR4 and a full bath, in addition to tons of storage space . You'll love summer on the big deck & patio. parking for 3 cars: 2-car garage plus carport, plus addt'l enclosed storage. Home is in great shape, newly painted and move-in ready!
Property Specifics
| Single Family | |
| — | |
| Georgian | |
| — | |
| Full,English | |
| — | |
| No | |
| 0.18 |
| Du Page | |
| Blackhawk Heights | |
| 0 / Not Applicable | |
| None | |
| Lake Michigan | |
| Public Sewer | |
| 09862701 | |
| 0910116024 |
Nearby Schools
| NAME: | DISTRICT: | DISTANCE: | |
|---|---|---|---|
|
Grade School
J T Manning Elementary School |
201 | — | |
|
Middle School
Westmont Junior High School |
201 | Not in DB | |
|
High School
Westmont High School |
201 | Not in DB | |
Property History
| DATE: | EVENT: | PRICE: | SOURCE: |
|---|---|---|---|
| 15 Dec, 2015 | Under contract | $0 | MRED MLS |
| 10 Nov, 2015 | Listed for sale | $0 | MRED MLS |
| 11 May, 2018 | Sold | $510,000 | MRED MLS |
| 14 Apr, 2018 | Under contract | $539,000 | MRED MLS |
| 21 Feb, 2018 | Listed for sale | $539,000 | MRED MLS |
| 28 May, 2024 | Sold | $777,000 | MRED MLS |
| 21 Apr, 2024 | Under contract | $750,000 | MRED MLS |
| 18 Apr, 2024 | Listed for sale | $750,000 | MRED MLS |
Room Specifics
Total Bedrooms: 4
Bedrooms Above Ground: 3
Bedrooms Below Ground: 1
Dimensions: —
Floor Type: Carpet
Dimensions: —
Floor Type: Carpet
Dimensions: —
Floor Type: Carpet
Full Bathrooms: 5
Bathroom Amenities: Separate Shower,Double Sink
Bathroom in Basement: 1
Rooms: Breakfast Room,Utility Room-2nd Floor,Recreation Room
Basement Description: Finished,Unfinished
Other Specifics
| 2.1 | |
| — | |
| — | |
| Deck, Patio | |
| — | |
| 60 X 132 | |
| — | |
| Full | |
| Hardwood Floors, Second Floor Laundry | |
| Double Oven, Microwave, Dishwasher, Refrigerator, Washer, Dryer, Disposal | |
| Not in DB | |
| — | |
| — | |
| — | |
| Gas Log |
Tax History
| Year | Property Taxes |
|---|---|
| 2018 | $12,234 |
| 2024 | $12,006 |
Contact Agent
Nearby Similar Homes
Nearby Sold Comparables
Contact Agent
Listing Provided By
Berkshire Hathaway HomeServices KoenigRubloff









