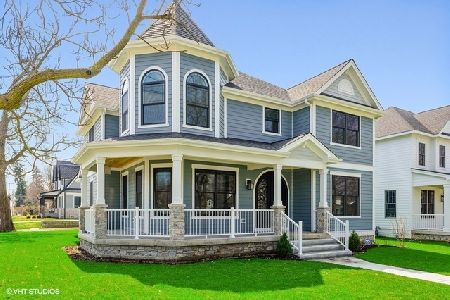110 Jefferson Avenue, Wheaton, Illinois 60187
$918,000
|
Sold
|
|
| Status: | Closed |
| Sqft: | 3,000 |
| Cost/Sqft: | $317 |
| Beds: | 4 |
| Baths: | 4 |
| Year Built: | 2019 |
| Property Taxes: | $0 |
| Days On Market: | 2151 |
| Lot Size: | 0,18 |
Description
View our virtual 3D tour! The Main Street collection in downtown Wheaton. Two stunning new construction homes side by side are ready for delivery and built by a well respected local builder. 110 W Jefferson features 4 bedrooms plus den and 3.1 baths. 1st floor has formal study and dining room connecting to butler pantry, exposed staircase, large chefs kitchen with chefs series appliance package, has a wet island, and separate tablespace surrounded by floor to ceiling windows and open to family room with fireplace. Hardwood floors are throughout the entire 1st floor. Mudroom/ laundry room with custom built-ins. The 2nd floor has 4 bedrooms and 3 full baths with 2 en suites. Jack and Jill bathroom service the other bedrooms. Vaulted ceilings and tray ceilings in master. Phenomenal finishes throughout. Full basement with roughed in bathroom. Detached 2 car garage. Hardie board siding and trim on the exterior and Pella windows throughout. This is a fabulous downtown location. walk to Metra train station, library, restaurants, parks, and more!
Property Specifics
| Single Family | |
| — | |
| — | |
| 2019 | |
| Full | |
| — | |
| No | |
| 0.18 |
| Du Page | |
| — | |
| 0 / Not Applicable | |
| None | |
| Lake Michigan | |
| Public Sewer | |
| 10656810 | |
| 0516111029 |
Nearby Schools
| NAME: | DISTRICT: | DISTANCE: | |
|---|---|---|---|
|
Grade School
Longfellow Elementary School |
200 | — | |
|
Middle School
Franklin Middle School |
200 | Not in DB | |
|
High School
Wheaton North High School |
200 | Not in DB | |
Property History
| DATE: | EVENT: | PRICE: | SOURCE: |
|---|---|---|---|
| 27 Jul, 2020 | Sold | $918,000 | MRED MLS |
| 11 Jun, 2020 | Under contract | $949,500 | MRED MLS |
| 5 Mar, 2020 | Listed for sale | $949,500 | MRED MLS |
Room Specifics
Total Bedrooms: 4
Bedrooms Above Ground: 4
Bedrooms Below Ground: 0
Dimensions: —
Floor Type: Carpet
Dimensions: —
Floor Type: Carpet
Dimensions: —
Floor Type: Carpet
Full Bathrooms: 4
Bathroom Amenities: —
Bathroom in Basement: 0
Rooms: Mud Room
Basement Description: Unfinished,Bathroom Rough-In
Other Specifics
| 2 | |
| — | |
| — | |
| — | |
| — | |
| 60 X 133 | |
| — | |
| Full | |
| Vaulted/Cathedral Ceilings, Hardwood Floors, First Floor Laundry | |
| Range, Microwave, Dishwasher, High End Refrigerator, Disposal, Stainless Steel Appliance(s) | |
| Not in DB | |
| Curbs, Sidewalks, Street Lights, Street Paved | |
| — | |
| — | |
| — |
Tax History
| Year | Property Taxes |
|---|
Contact Agent
Nearby Similar Homes
Nearby Sold Comparables
Contact Agent
Listing Provided By
Dream Town Realty











