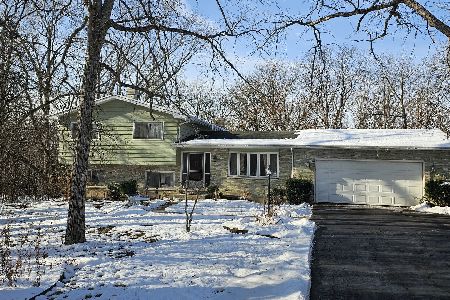110 Little Melody Lane, Lake Forest, Illinois 60045
$325,000
|
Sold
|
|
| Status: | Closed |
| Sqft: | 3,337 |
| Cost/Sqft: | $120 |
| Beds: | 5 |
| Baths: | 4 |
| Year Built: | 1950 |
| Property Taxes: | $11,814 |
| Days On Market: | 2975 |
| Lot Size: | 2,37 |
Description
SOLD BEFORE PROCESSING. Large split level style home on 2.3 acre lot with pond. Home features 2 fireplaces, cathedral ceilings, 2 car attached garage and 3 car detached garage. Newer kitchen with all stainless steel appliances. Home needs lots of work which is reflected in the price.
Property Specifics
| Single Family | |
| — | |
| — | |
| 1950 | |
| None | |
| — | |
| Yes | |
| 2.37 |
| Lake | |
| — | |
| 0 / Not Applicable | |
| None | |
| Lake Michigan | |
| Septic-Private | |
| 10066262 | |
| 11354010060000 |
Nearby Schools
| NAME: | DISTRICT: | DISTANCE: | |
|---|---|---|---|
|
Grade School
Rondout Elementary School |
72 | — | |
|
Middle School
Rondout Elementary School |
72 | Not in DB | |
|
High School
Libertyville High School |
128 | Not in DB | |
Property History
| DATE: | EVENT: | PRICE: | SOURCE: |
|---|---|---|---|
| 28 Aug, 2018 | Sold | $325,000 | MRED MLS |
| 7 May, 2018 | Under contract | $399,000 | MRED MLS |
| 4 Dec, 2017 | Listed for sale | $399,000 | MRED MLS |
Room Specifics
Total Bedrooms: 5
Bedrooms Above Ground: 5
Bedrooms Below Ground: 0
Dimensions: —
Floor Type: Other
Dimensions: —
Floor Type: Carpet
Dimensions: —
Floor Type: Other
Dimensions: —
Floor Type: —
Full Bathrooms: 4
Bathroom Amenities: —
Bathroom in Basement: 0
Rooms: Great Room,Bedroom 5
Basement Description: Slab
Other Specifics
| 6 | |
| Concrete Perimeter | |
| — | |
| — | |
| Pond(s) | |
| 281 X 291 X 349 X 284 | |
| — | |
| Full | |
| — | |
| Microwave, Dishwasher, Refrigerator, High End Refrigerator, Washer, Dryer, Stainless Steel Appliance(s), Cooktop, Built-In Oven | |
| Not in DB | |
| — | |
| — | |
| — | |
| — |
Tax History
| Year | Property Taxes |
|---|---|
| 2018 | $11,814 |
Contact Agent
Nearby Similar Homes
Nearby Sold Comparables
Contact Agent
Listing Provided By
Coldwell Banker Residential






