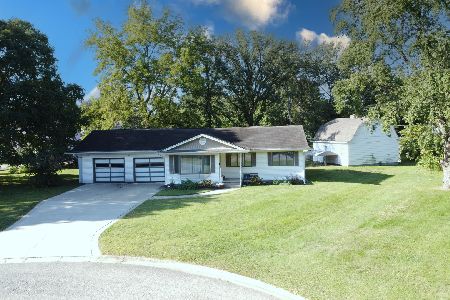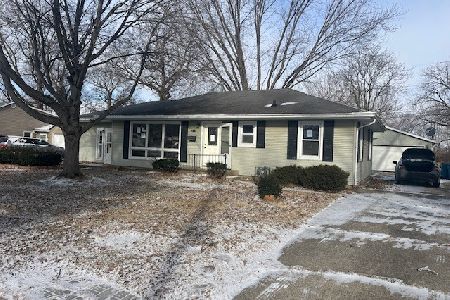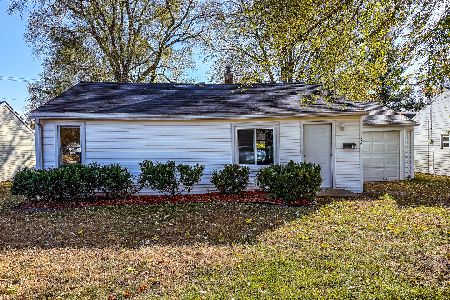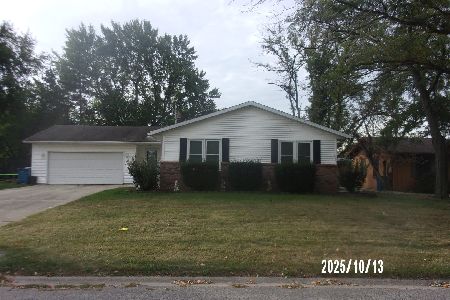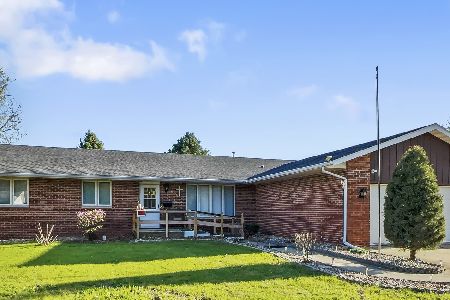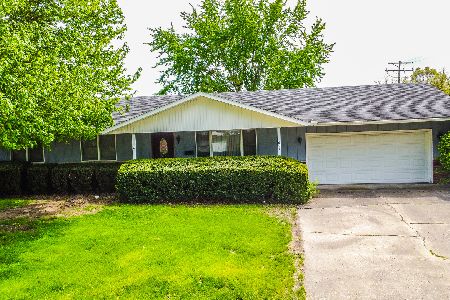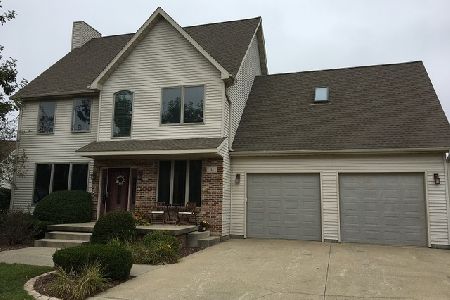110 Loveridge Lane, Watseka, Illinois 60970
$320,000
|
Sold
|
|
| Status: | Closed |
| Sqft: | 3,064 |
| Cost/Sqft: | $114 |
| Beds: | 4 |
| Baths: | 4 |
| Year Built: | 1998 |
| Property Taxes: | $7,899 |
| Days On Market: | 478 |
| Lot Size: | 0,48 |
Description
This exquisite two-story home, built in 1998, offers the perfect blend of comfort, space, and functionality. With 4 bedrooms, 3.5 bathrooms, and over 2,680 sq. ft. above grade, this property ensures there's plenty of room for everyone. The first floor welcomes you with a spacious living room that opens to both a cozy sitting area and a sunroom flooded with natural light-ideal for morning coffee or evening relaxation. Upstairs, you'll find a loft space, perfect for a home office or reading nook. The fully finished basement adds an additional 1,200 sq. ft. and features an exercise room and family room, offering a flexible space for fitness, fun, or entertaining. The home is nestled on a large, beautifully landscaped lot with ample outdoor space for gardening or play. This residence truly offers something for everyone in the family!
Property Specifics
| Single Family | |
| — | |
| — | |
| 1998 | |
| — | |
| — | |
| No | |
| 0.48 |
| Iroquois | |
| — | |
| — / Not Applicable | |
| — | |
| — | |
| — | |
| 12177319 | |
| 19334540040000 |
Nearby Schools
| NAME: | DISTRICT: | DISTANCE: | |
|---|---|---|---|
|
Grade School
Watseka Community High School |
9 | — | |
|
Middle School
Watseka Community High School |
9 | Not in DB | |
|
High School
Watseka Community High School |
9 | Not in DB | |
Property History
| DATE: | EVENT: | PRICE: | SOURCE: |
|---|---|---|---|
| 19 May, 2025 | Sold | $320,000 | MRED MLS |
| 20 Mar, 2025 | Under contract | $350,000 | MRED MLS |
| — | Last price change | $360,000 | MRED MLS |
| 1 Oct, 2024 | Listed for sale | $380,000 | MRED MLS |
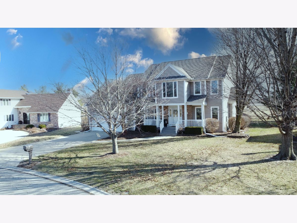
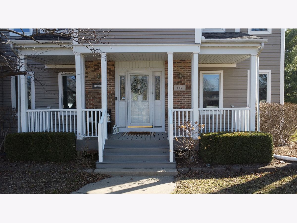
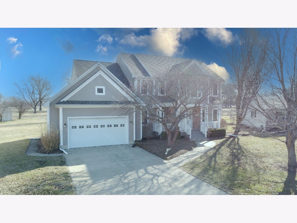
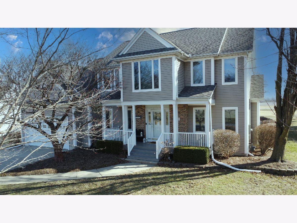
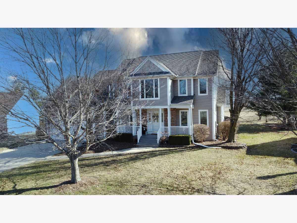
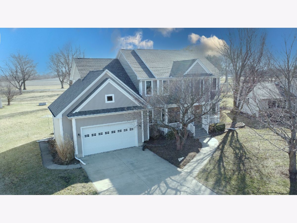
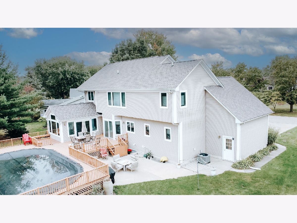
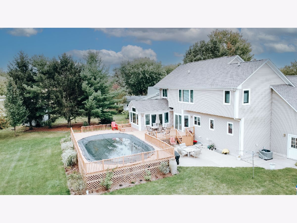
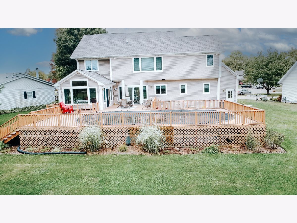
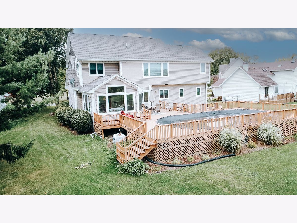
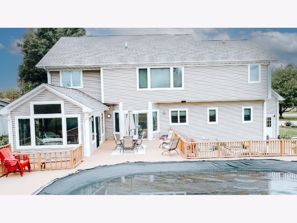
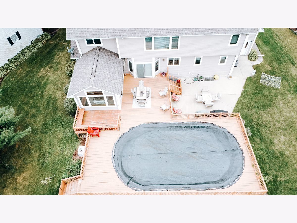
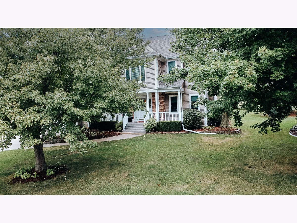
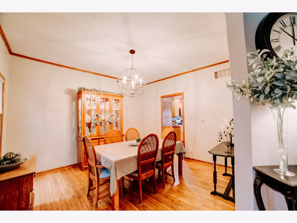
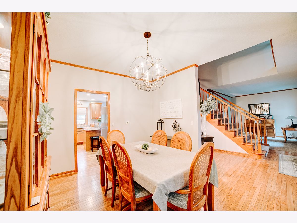
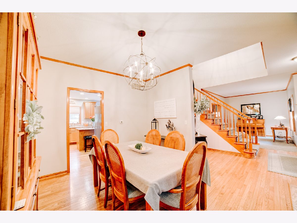
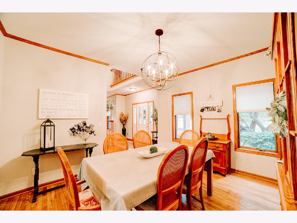
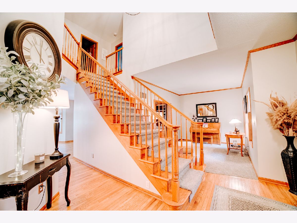
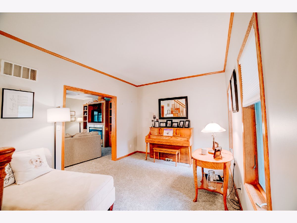
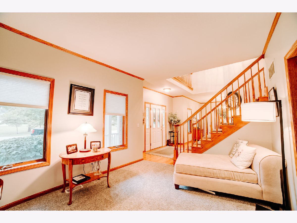
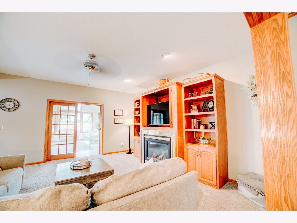
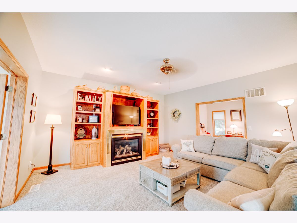
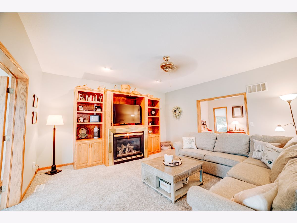
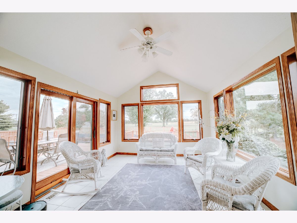
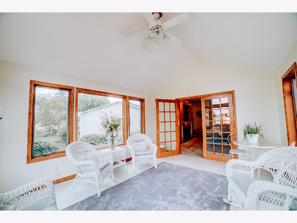
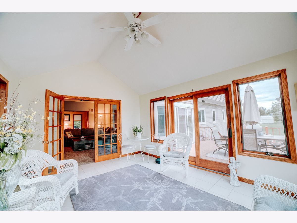
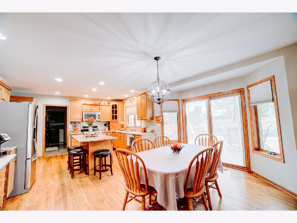
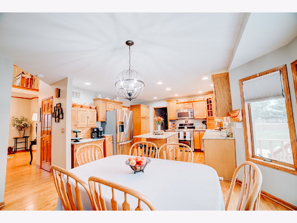
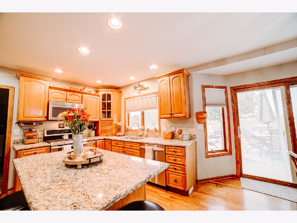
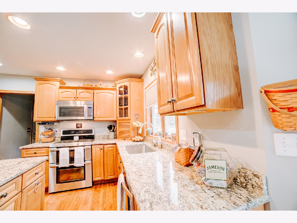
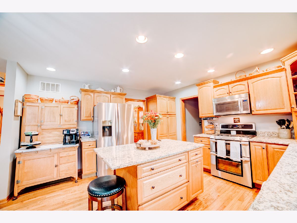
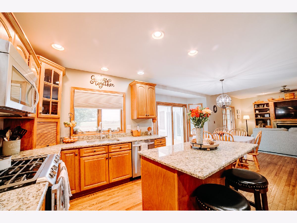
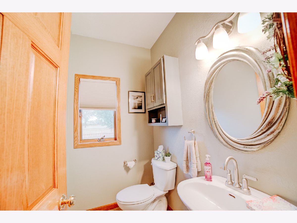
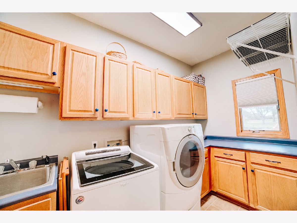
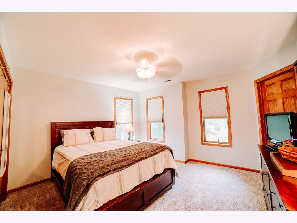
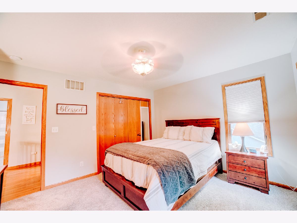
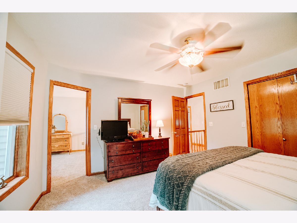
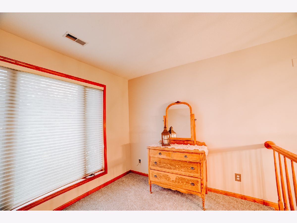
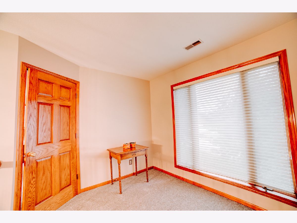
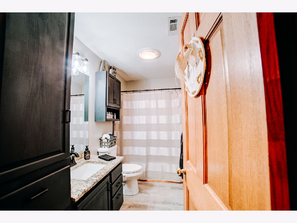
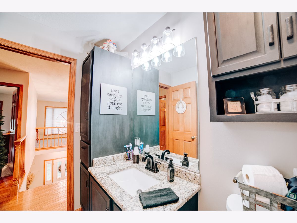
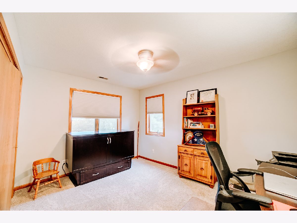
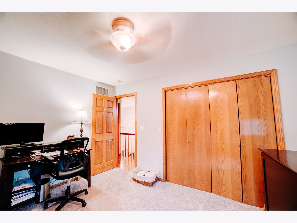
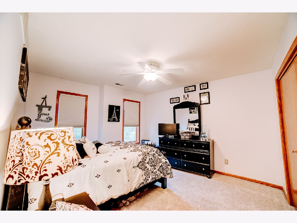
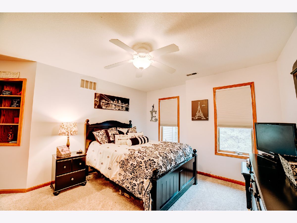
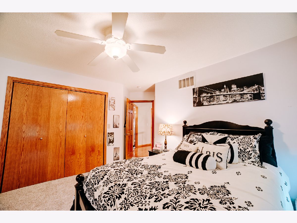
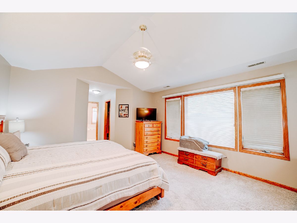
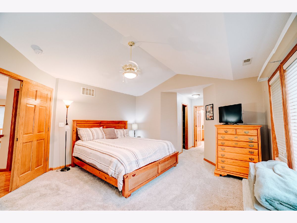
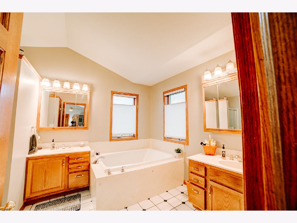
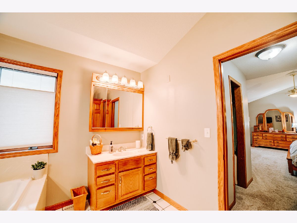
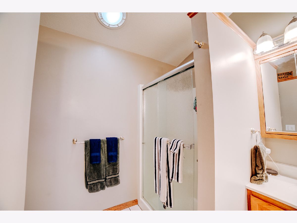
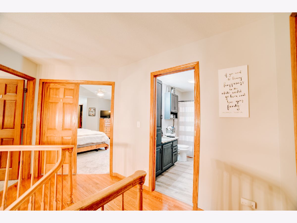

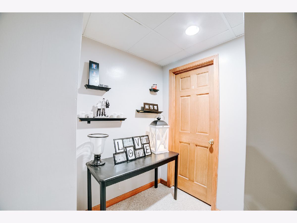
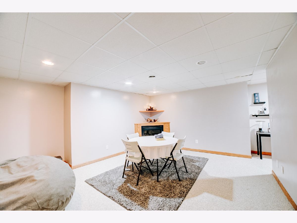
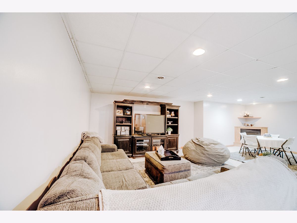
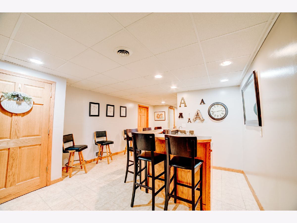
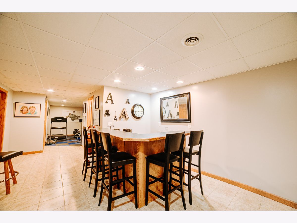
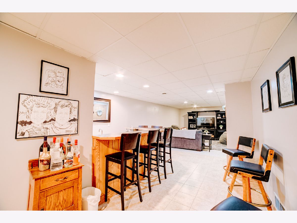
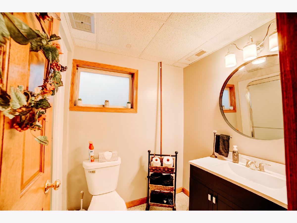
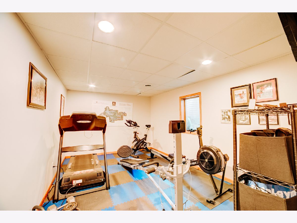
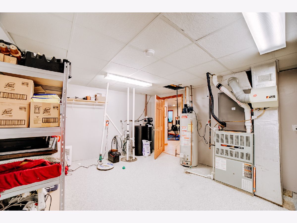
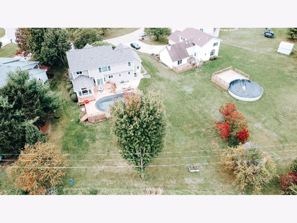
Room Specifics
Total Bedrooms: 4
Bedrooms Above Ground: 4
Bedrooms Below Ground: 0
Dimensions: —
Floor Type: —
Dimensions: —
Floor Type: —
Dimensions: —
Floor Type: —
Full Bathrooms: 4
Bathroom Amenities: Whirlpool,Separate Shower
Bathroom in Basement: 1
Rooms: —
Basement Description: —
Other Specifics
| 2 | |
| — | |
| — | |
| — | |
| — | |
| 62X227X163X171 | |
| — | |
| — | |
| — | |
| — | |
| Not in DB | |
| — | |
| — | |
| — | |
| — |
Tax History
| Year | Property Taxes |
|---|---|
| 2025 | $7,899 |
Contact Agent
Nearby Similar Homes
Nearby Sold Comparables
Contact Agent
Listing Provided By
Smith's Real Estate Services,

