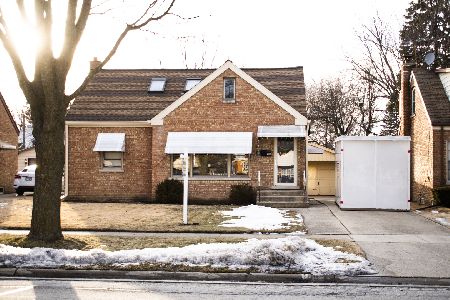110 Maple Street, Mount Prospect, Illinois 60056
$269,500
|
Sold
|
|
| Status: | Closed |
| Sqft: | 1,089 |
| Cost/Sqft: | $247 |
| Beds: | 3 |
| Baths: | 2 |
| Year Built: | 1954 |
| Property Taxes: | $6,351 |
| Days On Market: | 2532 |
| Lot Size: | 0,18 |
Description
** ADORABLE RANCH IN THE HEART OF DOWNTOWN MT. PROSPECT ** All Brick ** All Sun Drenched ** Freshly Painted ** Newly Refinished Hardwood Floors ** 3 Bedrooms & 2 Baths ** Large Living Room ** Separate Dining Room with Built-in Hutch ** Kitchen with Granite Counters ** Updated Baths ** Full Finished Basement for Family Room and Recreation ** Laundry Room with Large Cedar Closet ** Additional Improvements over the Years include Roof and Windows ** Side Drive leads to Brick Garage ** Excellent Schools ** Stroll into Town, Stop for a Coffee, Bakery Goods, Library, Enjoy the Restaurants or Board the Metra ** Minutes to Randhurst Mall and More ** Great Neighborhood ** Lovely Street ** Truly a Sweet Home **
Property Specifics
| Single Family | |
| — | |
| — | |
| 1954 | |
| Full | |
| — | |
| No | |
| 0.18 |
| Cook | |
| — | |
| 0 / Not Applicable | |
| None | |
| Lake Michigan | |
| Public Sewer | |
| 10269940 | |
| 03344090190000 |
Nearby Schools
| NAME: | DISTRICT: | DISTANCE: | |
|---|---|---|---|
|
Grade School
Fairview Elementary School |
57 | — | |
|
Middle School
Lincoln Junior High School |
57 | Not in DB | |
|
High School
Prospect High School |
214 | Not in DB | |
Property History
| DATE: | EVENT: | PRICE: | SOURCE: |
|---|---|---|---|
| 22 Mar, 2019 | Sold | $269,500 | MRED MLS |
| 13 Feb, 2019 | Under contract | $269,000 | MRED MLS |
| 11 Feb, 2019 | Listed for sale | $269,000 | MRED MLS |
Room Specifics
Total Bedrooms: 3
Bedrooms Above Ground: 3
Bedrooms Below Ground: 0
Dimensions: —
Floor Type: Hardwood
Dimensions: —
Floor Type: Hardwood
Full Bathrooms: 2
Bathroom Amenities: —
Bathroom in Basement: 1
Rooms: Utility Room-Lower Level
Basement Description: Finished
Other Specifics
| 1 | |
| — | |
| Asphalt,Side Drive | |
| Brick Paver Patio | |
| — | |
| 50' X 157' | |
| — | |
| None | |
| Hardwood Floors, First Floor Full Bath, Built-in Features | |
| Range, Dishwasher, Refrigerator, Washer, Dryer | |
| Not in DB | |
| Sidewalks, Street Lights, Street Paved | |
| — | |
| — | |
| — |
Tax History
| Year | Property Taxes |
|---|---|
| 2019 | $6,351 |
Contact Agent
Nearby Similar Homes
Nearby Sold Comparables
Contact Agent
Listing Provided By
RE/MAX At Home







