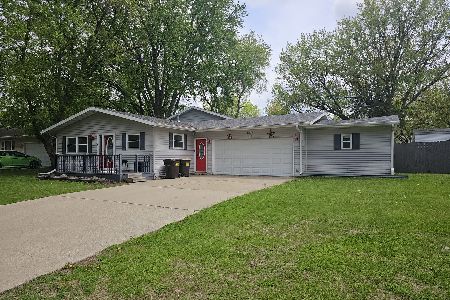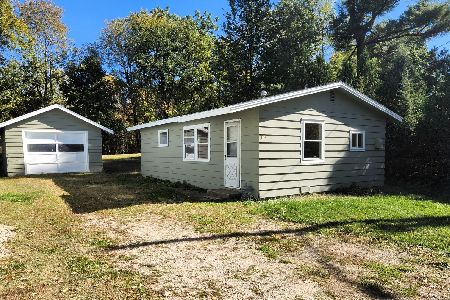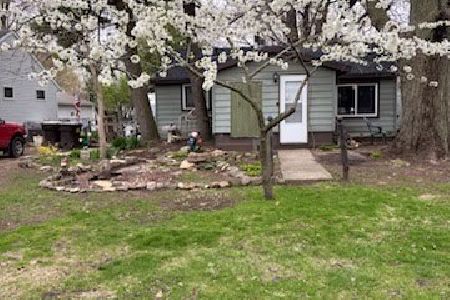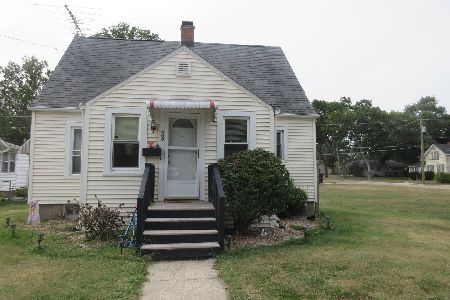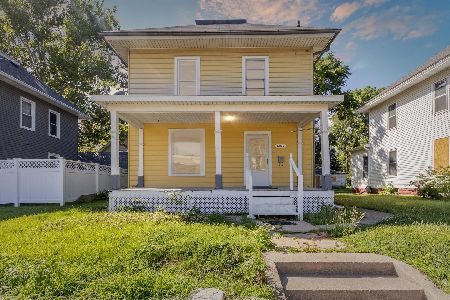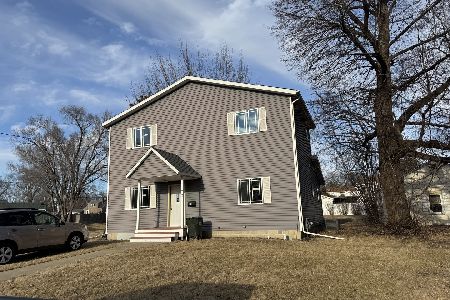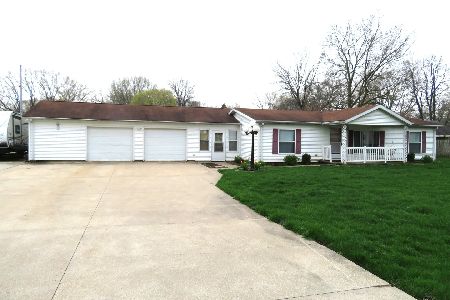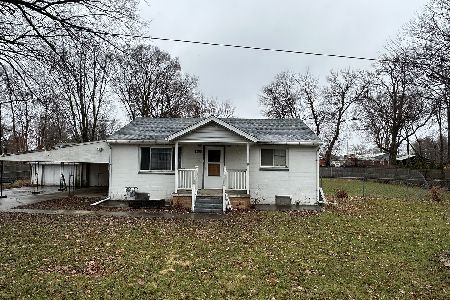110 Martin Drive, Rock Falls, Illinois 61071
$305,000
|
Sold
|
|
| Status: | Closed |
| Sqft: | 1,875 |
| Cost/Sqft: | $186 |
| Beds: | 3 |
| Baths: | 2 |
| Year Built: | — |
| Property Taxes: | $4,685 |
| Days On Market: | 176 |
| Lot Size: | 0,75 |
Description
Welcome to your peaceful retreat on the Rock River! This home sits on a generous 3/4-acre riverfront lot on a highly desirable part of the Rock River, just minutes from public boat launches, parks, and local amenities. The spacious 10x13 front porch welcomes you home. Inside, you'll find two main-floor bedrooms, including the master bedroom with direct access to the back deck and a walk-in closet with washer and dryer hookups. A potential third bedroom awaits on the second level-perfect for guests or a home office. With 1.5 bathrooms, laundry hookups on both the main floor and basement, and a cozy fireplace in the living room, this home blends comfort and convenience. Outdoors, you'll find everything you need for work and play. This property offers roughly 144 ft of river frontage, a 20x20 detached 2-car garage, and a versatile 25x30 outbuilding split into a 13x30 heated workshop and a 12x30 storage space with a 10x12 overhead door-ideal for boats, RVs, or hobby projects. Unwind in the screened-in gazebo overlooking the river, complete with electricity, a ceiling fan, storm window inserts, and a surrounding wooden deck-perfect for entertaining or relaxing with a view. Don't miss this rare opportunity to own a riverfront property with exceptional features, space, and location. Schedule your private showing today!
Property Specifics
| Single Family | |
| — | |
| — | |
| — | |
| — | |
| — | |
| Yes | |
| 0.75 |
| Whiteside | |
| — | |
| — / Not Applicable | |
| — | |
| — | |
| — | |
| 12367676 | |
| 11224760260000 |
Nearby Schools
| NAME: | DISTRICT: | DISTANCE: | |
|---|---|---|---|
|
High School
Rock Falls Township High School |
301 | Not in DB | |
Property History
| DATE: | EVENT: | PRICE: | SOURCE: |
|---|---|---|---|
| 1 Oct, 2025 | Sold | $305,000 | MRED MLS |
| 9 Sep, 2025 | Under contract | $349,000 | MRED MLS |
| — | Last price change | $394,000 | MRED MLS |
| 16 May, 2025 | Listed for sale | $394,000 | MRED MLS |
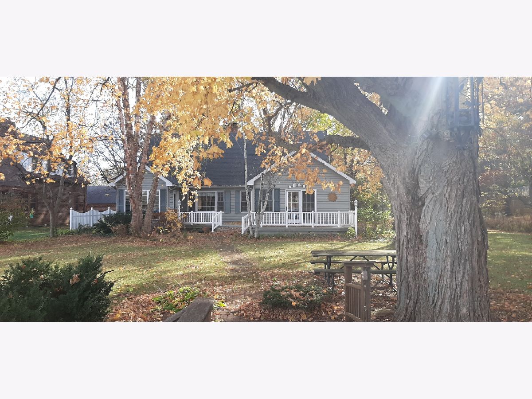
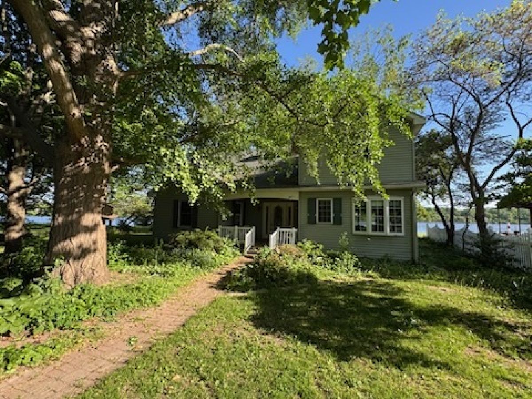




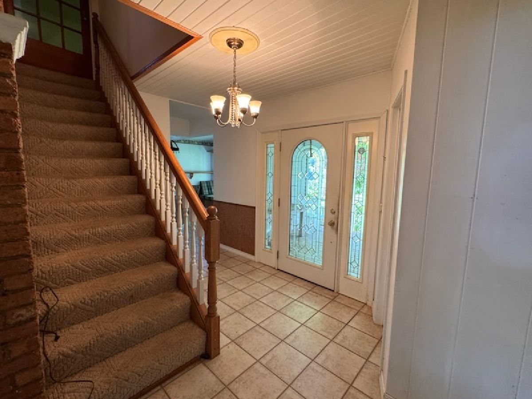

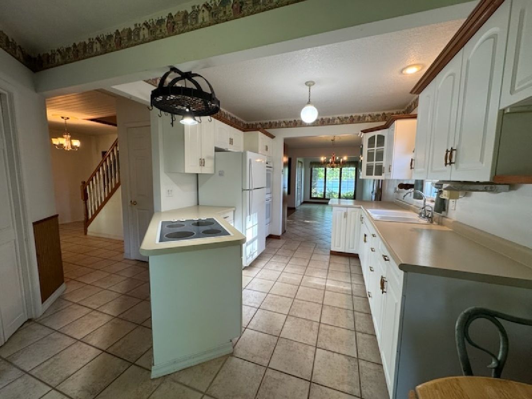




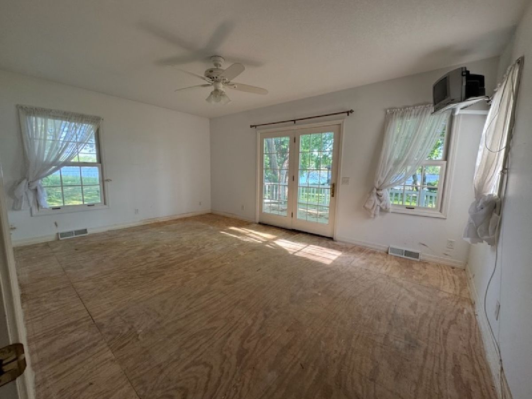
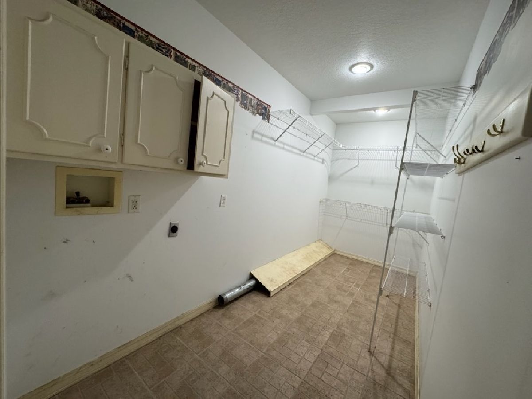
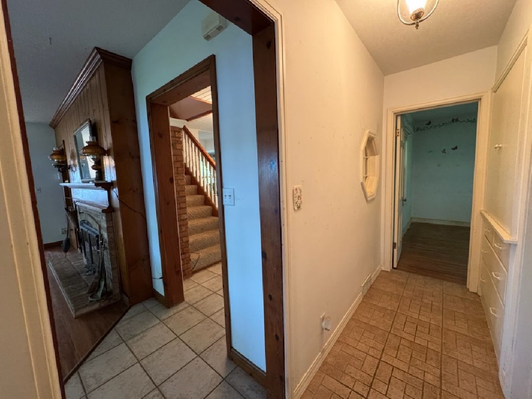

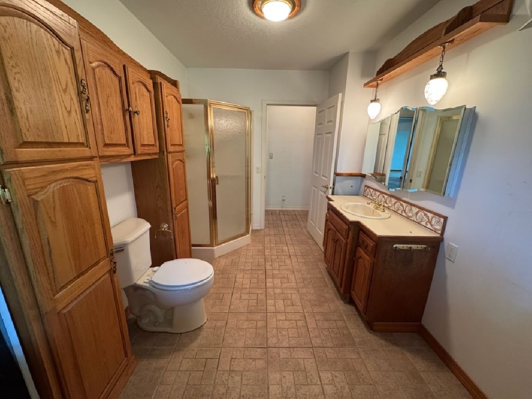
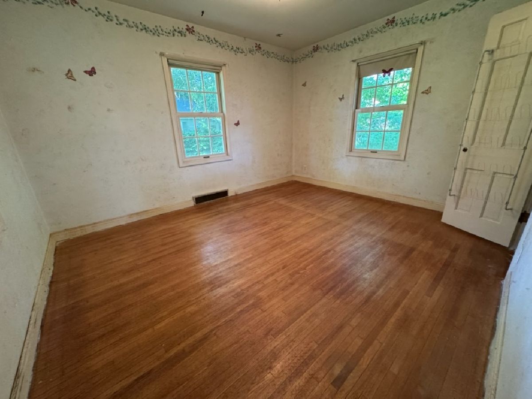
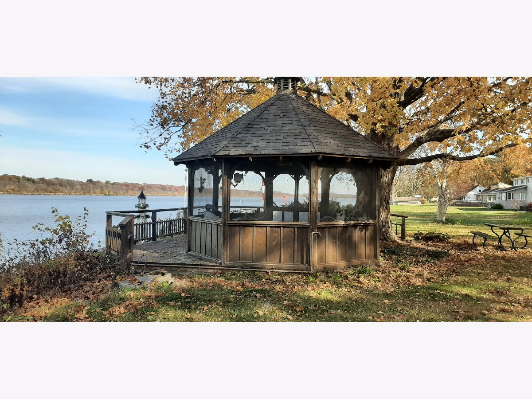
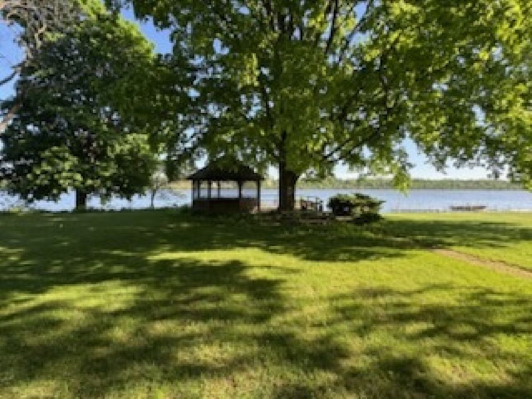
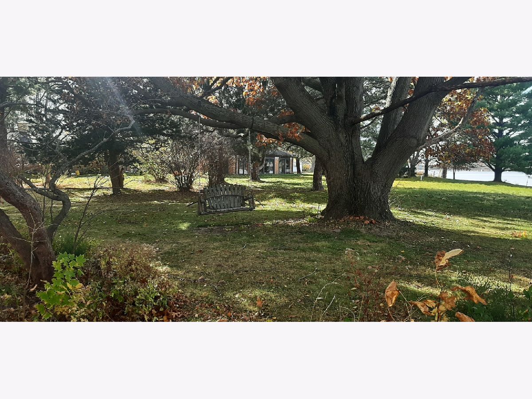

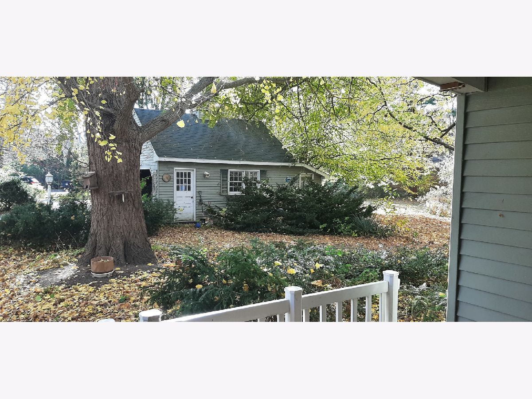
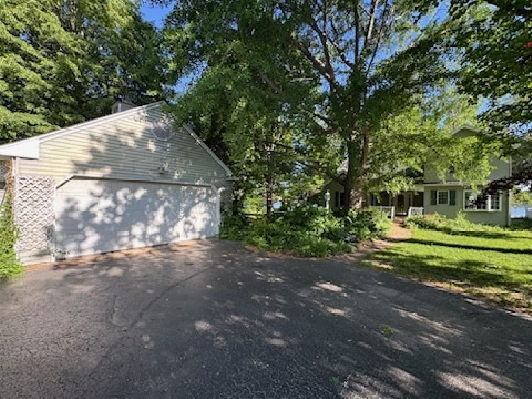
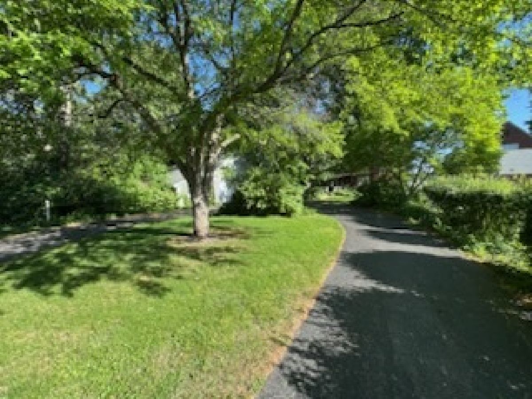
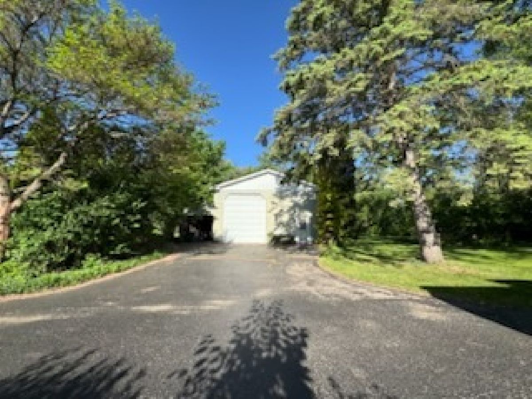

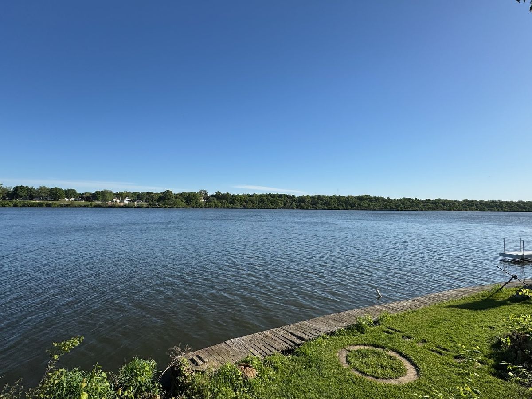
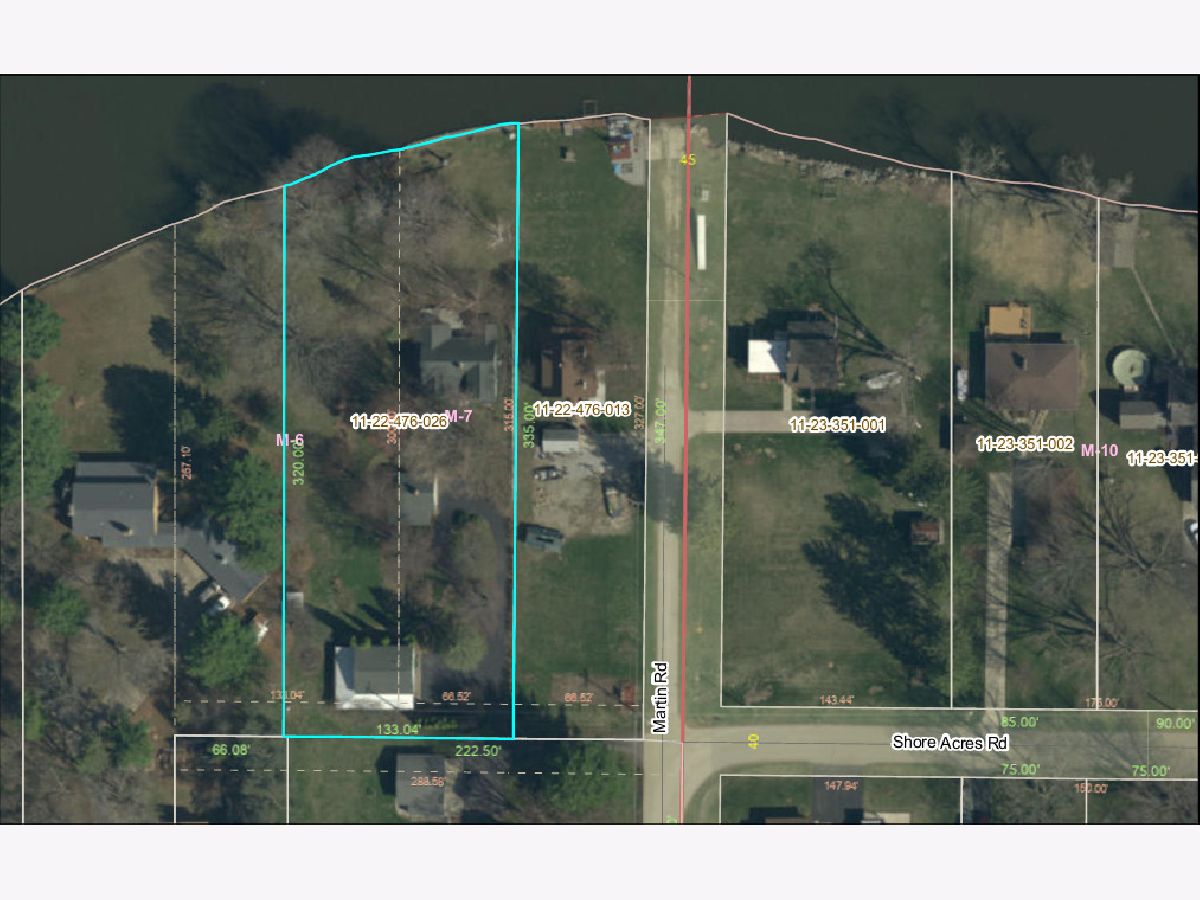
Room Specifics
Total Bedrooms: 3
Bedrooms Above Ground: 3
Bedrooms Below Ground: 0
Dimensions: —
Floor Type: —
Dimensions: —
Floor Type: —
Full Bathrooms: 2
Bathroom Amenities: —
Bathroom in Basement: 0
Rooms: —
Basement Description: —
Other Specifics
| 2 | |
| — | |
| — | |
| — | |
| — | |
| 133 X 320 X 315 | |
| — | |
| — | |
| — | |
| — | |
| Not in DB | |
| — | |
| — | |
| — | |
| — |
Tax History
| Year | Property Taxes |
|---|---|
| 2025 | $4,685 |
Contact Agent
Nearby Similar Homes
Nearby Sold Comparables
Contact Agent
Listing Provided By
RE/MAX Sauk Valley

