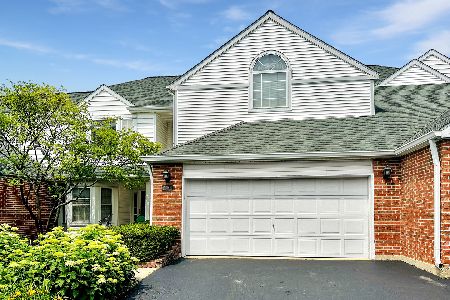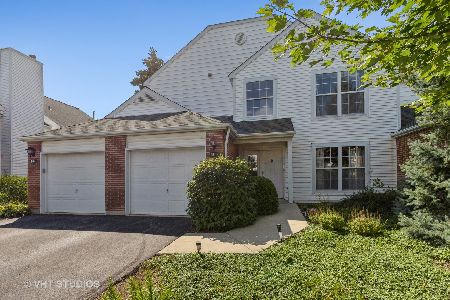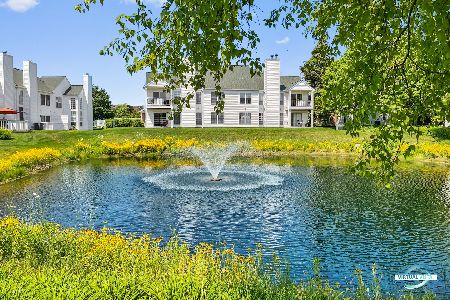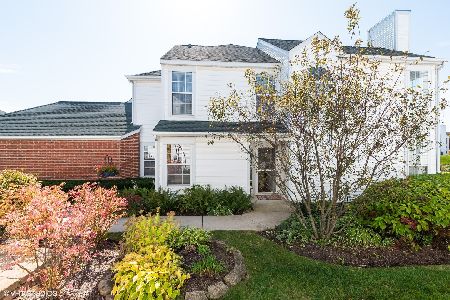110 Meadowbrook Lane, Lake Bluff, Illinois 60044
$262,000
|
Sold
|
|
| Status: | Closed |
| Sqft: | 1 |
| Cost/Sqft: | $262,000 |
| Beds: | 2 |
| Baths: | 4 |
| Year Built: | 1992 |
| Property Taxes: | $9,245 |
| Days On Market: | 1779 |
| Lot Size: | 0,00 |
Description
It easy to be impressed while visiting this beautifully appointed Laurelton model in the Hamptons. Two story living room featuring a wood burning fireplace, is flooded with light by skylights and floor to ceiling windows. Formal dining room invites you to stay and enjoy the space. Custom designed European style kitchen with stainless steel appliances, granite countertops, and eating area will satisfy the needs of a Gourmet cook. Upstairs you will find a master suite with cathedral ceiling, walk-in closet, second custom closet and slick design modern bath with walk-in shower. Second bedroom, updated bathroom and a large loft completes the upper level. Basement is a wonderful surprise: from open staircase you enter into a complete luxurious suite. Cozy up by an electric fireplace in the family room and move through the French door to a bedroom and a Spa with Jacuzzi and Sauna. You also will find a laundry room and extra storage in the basement. The large brick paved patio off the dining room offers serenity of the pond view and sounds of the fountain for easy relaxation. Newer mechanicals, appliances, replaced high energy windows, hardwood flooring, new lighting - all are done with attention to every detail to create a comfortable home to live in and a showcase for entertainment. Premium location in the subdivision and close to Abbott/AbbVie Park, shopping, parks and transportation. Buyer pays $5 per $1000 North Chicago transfer tax.
Property Specifics
| Condos/Townhomes | |
| 2 | |
| — | |
| 1992 | |
| Full | |
| LAURELTON | |
| Yes | |
| — |
| Lake | |
| The Hamptons | |
| 283 / Monthly | |
| Insurance,Exterior Maintenance,Lawn Care,Scavenger | |
| Lake Michigan,Public | |
| Public Sewer | |
| 11021390 | |
| 11132011520000 |
Nearby Schools
| NAME: | DISTRICT: | DISTANCE: | |
|---|---|---|---|
|
Grade School
Oak Grove Elementary School |
68 | — | |
|
Middle School
Oak Grove Elementary School |
68 | Not in DB | |
|
High School
Libertyville High School |
128 | Not in DB | |
Property History
| DATE: | EVENT: | PRICE: | SOURCE: |
|---|---|---|---|
| 27 Apr, 2021 | Sold | $262,000 | MRED MLS |
| 15 Mar, 2021 | Under contract | $262,000 | MRED MLS |
| 15 Mar, 2021 | Listed for sale | $262,000 | MRED MLS |
| 25 Aug, 2023 | Sold | $332,500 | MRED MLS |
| 24 Jul, 2023 | Under contract | $319,900 | MRED MLS |
| 3 Jul, 2023 | Listed for sale | $319,900 | MRED MLS |
| 5 Oct, 2023 | Under contract | $0 | MRED MLS |
| 3 Oct, 2023 | Listed for sale | $0 | MRED MLS |
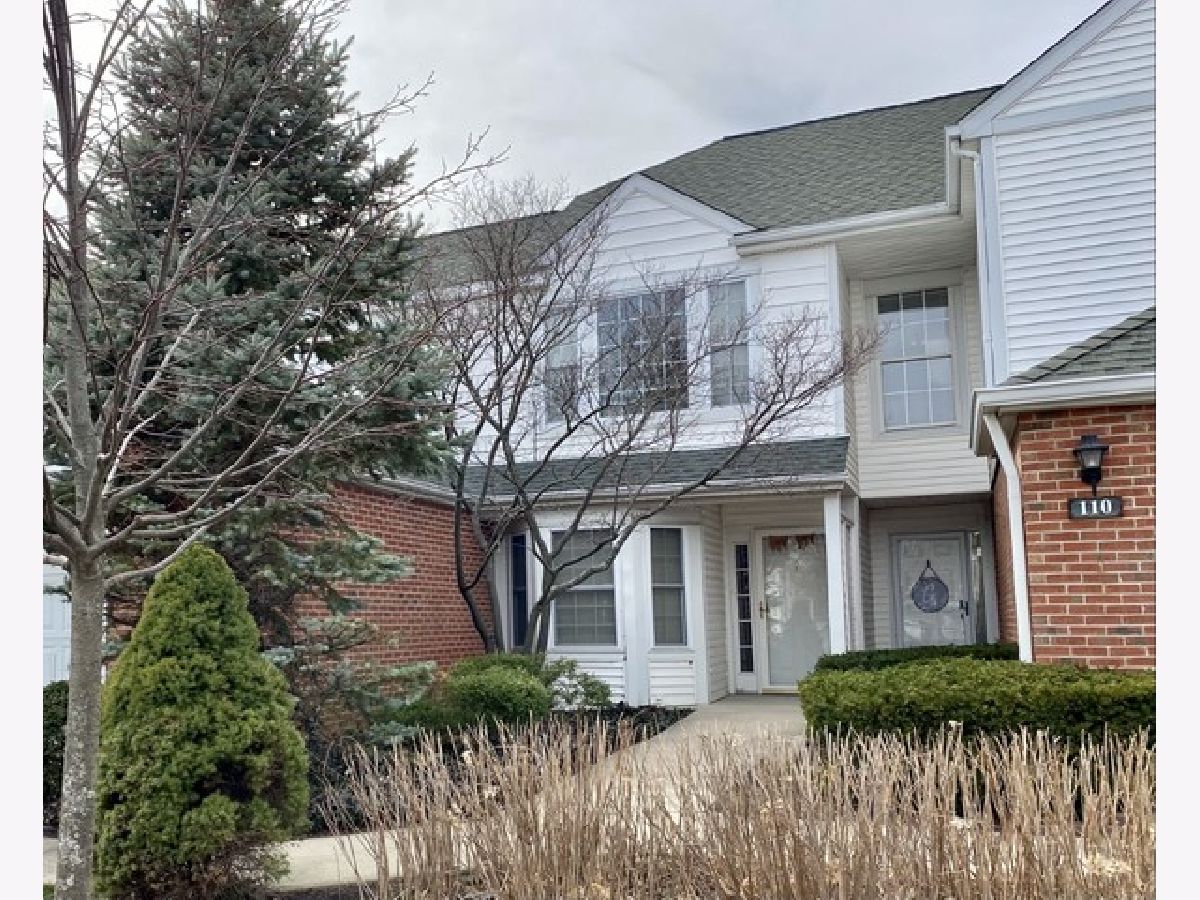
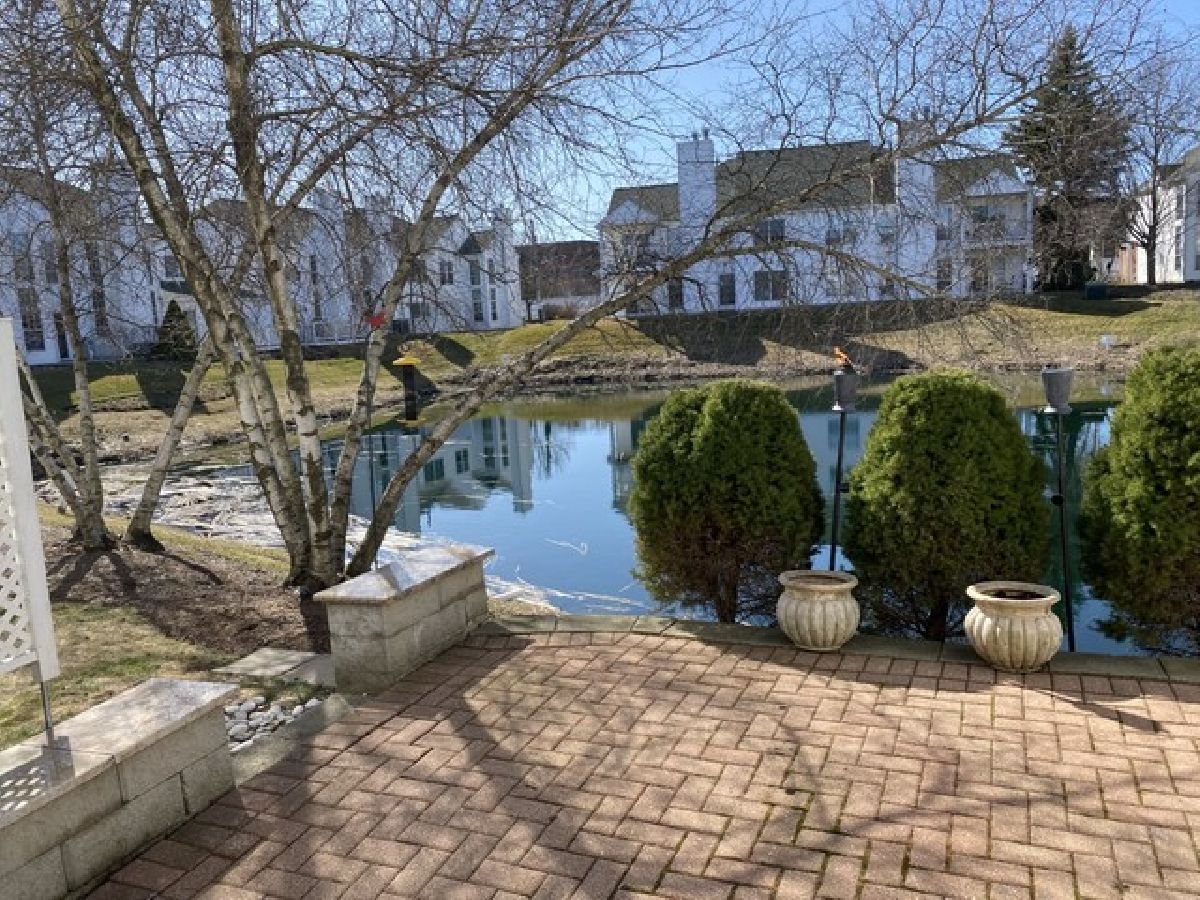
Room Specifics
Total Bedrooms: 3
Bedrooms Above Ground: 2
Bedrooms Below Ground: 1
Dimensions: —
Floor Type: Hardwood
Dimensions: —
Floor Type: Wood Laminate
Full Bathrooms: 4
Bathroom Amenities: Whirlpool,Steam Shower
Bathroom in Basement: 1
Rooms: Eating Area,Loft,Foyer
Basement Description: Finished,Sleeping Area,Storage Space
Other Specifics
| 2 | |
| Concrete Perimeter | |
| Asphalt | |
| Patio, Brick Paver Patio, Storms/Screens | |
| — | |
| COMMON | |
| — | |
| Full | |
| Vaulted/Cathedral Ceilings, Skylight(s), Sauna/Steam Room, Hardwood Floors, Wood Laminate Floors, Laundry Hook-Up in Unit, Storage, Built-in Features, Walk-In Closet(s), Ceiling - 9 Foot, Special Millwork, Some Window Treatmnt, Some Wood Floors, Dining Combo, Drapes/Bl | |
| Range, Microwave, Dishwasher, Refrigerator, Washer, Dryer, Disposal, Stainless Steel Appliance(s), Gas Oven | |
| Not in DB | |
| — | |
| — | |
| Fencing, In-Ground Sprinkler System, School Bus | |
| Wood Burning, Electric |
Tax History
| Year | Property Taxes |
|---|---|
| 2021 | $9,245 |
| 2023 | $8,696 |
Contact Agent
Nearby Similar Homes
Nearby Sold Comparables
Contact Agent
Listing Provided By
@properties

