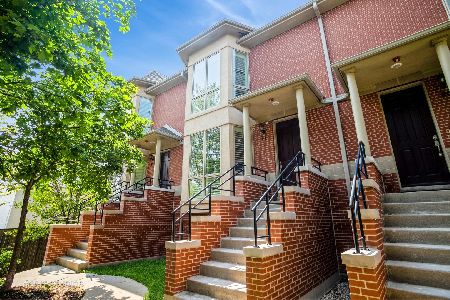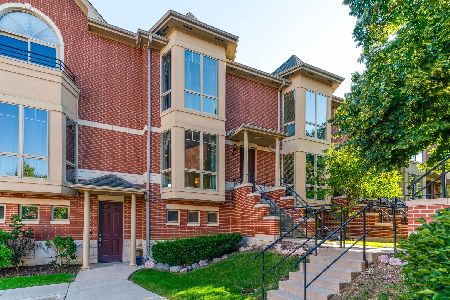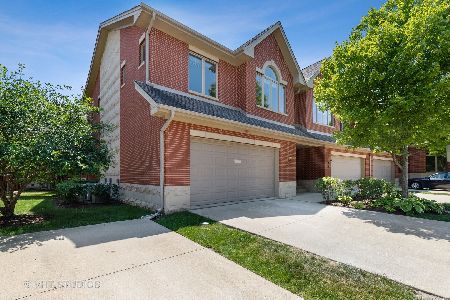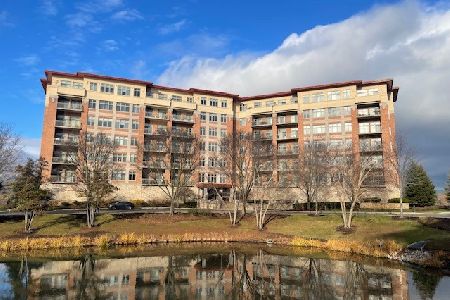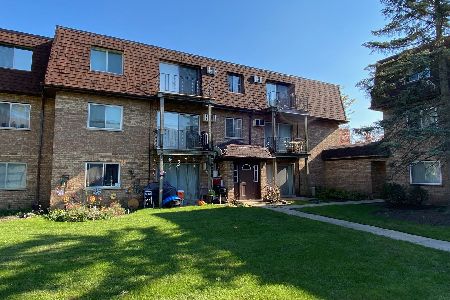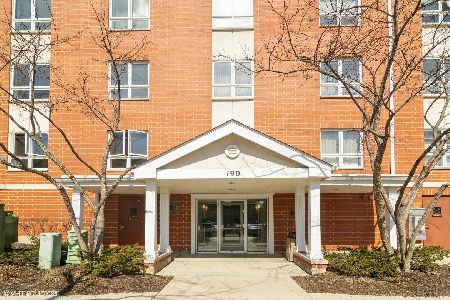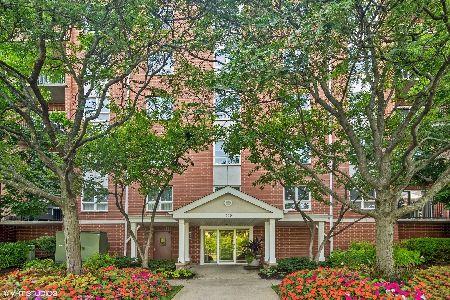110 Milwaukee Avenue, Wheeling, Illinois 60090
$207,000
|
Sold
|
|
| Status: | Closed |
| Sqft: | 1,445 |
| Cost/Sqft: | $149 |
| Beds: | 2 |
| Baths: | 2 |
| Year Built: | 2000 |
| Property Taxes: | $4,363 |
| Days On Market: | 1730 |
| Lot Size: | 0,00 |
Description
Premium end unit with fantastic pond view! Two nicely sized bedrooms, two full baths in a great location with easy access to restaurants, expressways, and Metra! Spacious living/dining room combo with ceiling fan and room for a home office at one end if desired. Sliding doors open to large balcony overlooking pretty pond with fountain. Spaciois eat-in kitchen features roomy eating area, views of the pond, access to the balcony, newer hi-end refrigerator. Large 18'x12' primary bedroom has ceiling fan, a private bath with a double vanity, and walk-in-closet. Second bedroom is nicely sized and has ample closet space. In-unit washer and dryer, newer furnace and air conditioing unit! 1 garage space in underground heated garage and storage locker is included. Enjoy the clubhouse with kitchen and exercise room. Wak to Walgreens, Starbucks, grocery store, and restaurants! Garage space #65/storage #502.
Property Specifics
| Condos/Townhomes | |
| 6 | |
| — | |
| 2000 | |
| None | |
| BALDWIN | |
| Yes | |
| — |
| Cook | |
| One Milwaukee Place | |
| 429 / Monthly | |
| Water,Parking,Insurance,TV/Cable,Clubhouse,Exercise Facilities,Exterior Maintenance,Lawn Care,Scavenger,Snow Removal | |
| Lake Michigan | |
| Public Sewer | |
| 11032140 | |
| 03024101431074 |
Nearby Schools
| NAME: | DISTRICT: | DISTANCE: | |
|---|---|---|---|
|
Grade School
Eugene Field Elementary School |
21 | — | |
|
Middle School
Jack London Middle School |
21 | Not in DB | |
|
High School
Wheeling High School |
214 | Not in DB | |
Property History
| DATE: | EVENT: | PRICE: | SOURCE: |
|---|---|---|---|
| 23 Apr, 2021 | Sold | $207,000 | MRED MLS |
| 28 Mar, 2021 | Under contract | $214,900 | MRED MLS |
| 23 Mar, 2021 | Listed for sale | $214,900 | MRED MLS |
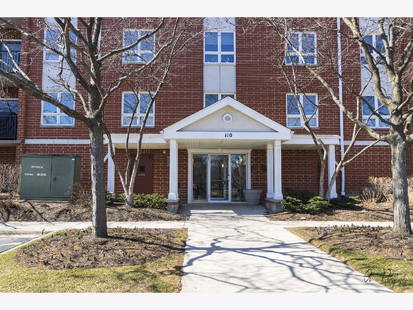
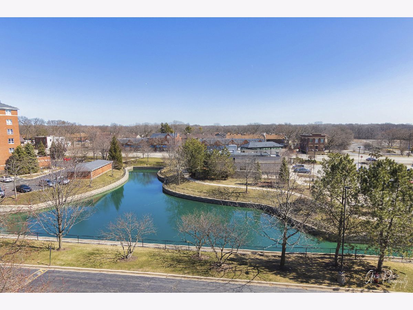
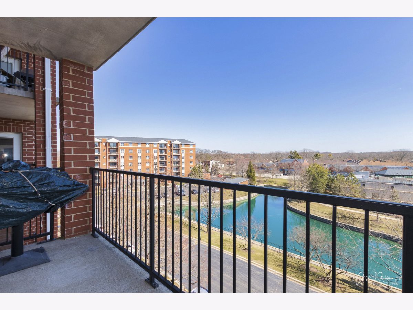
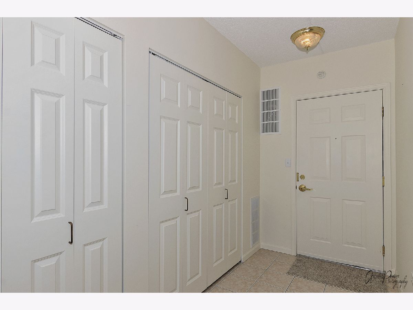
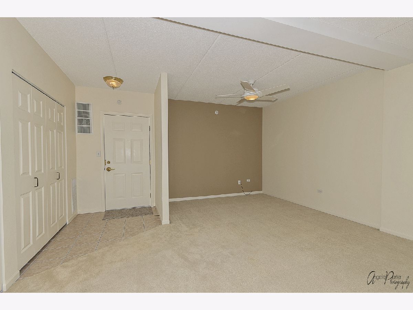
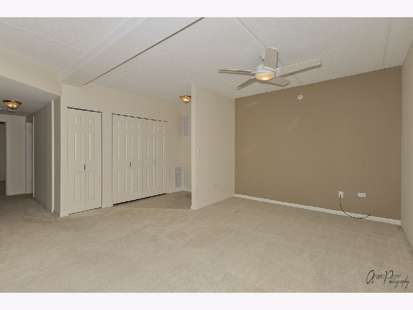
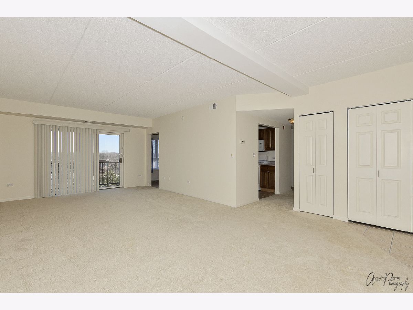
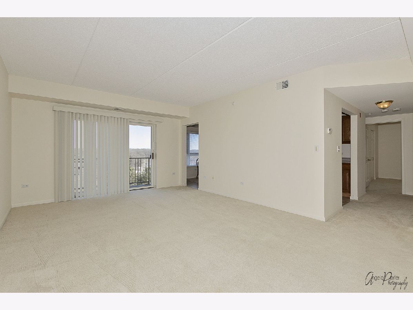
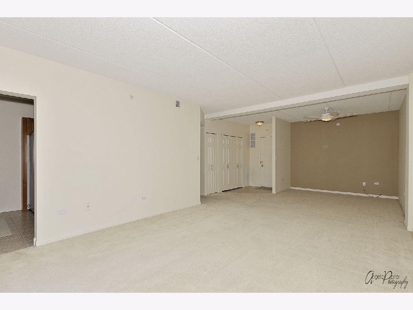
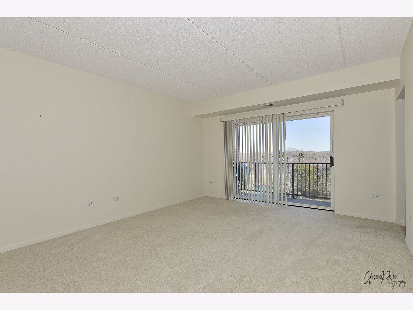
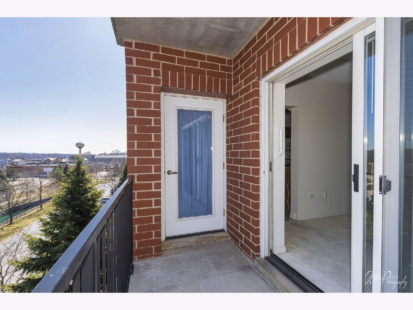
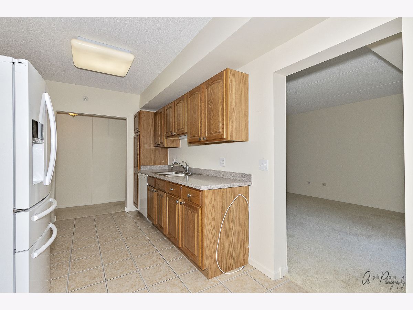
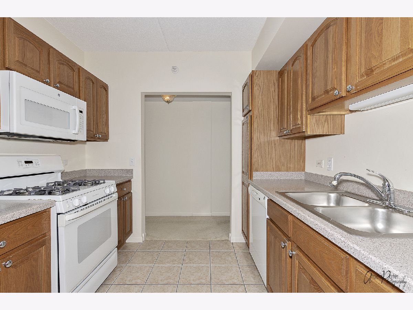
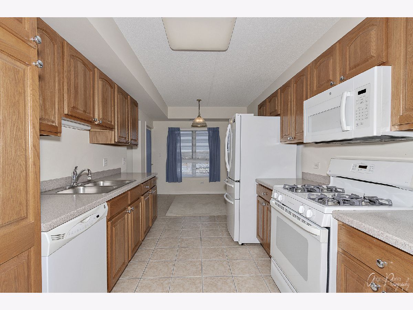
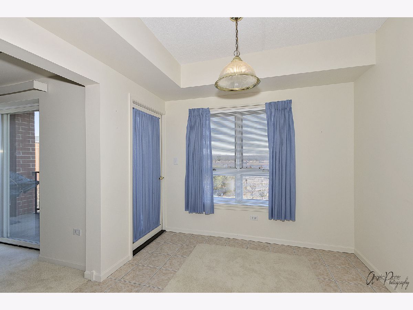
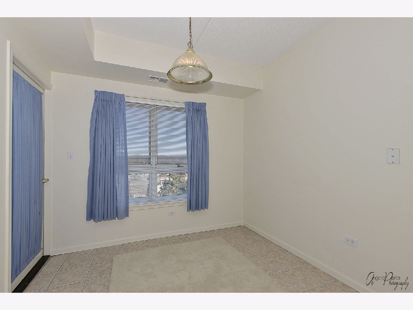
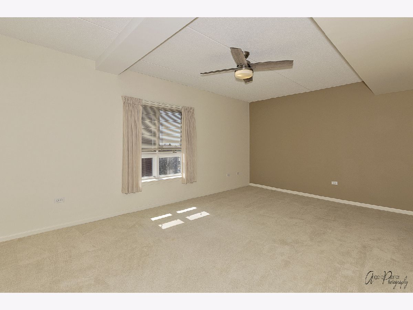
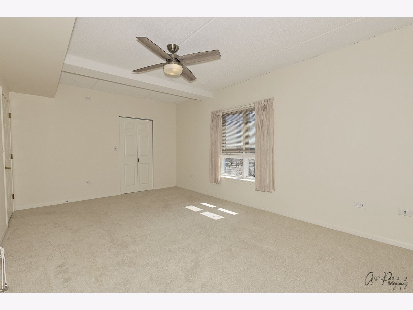
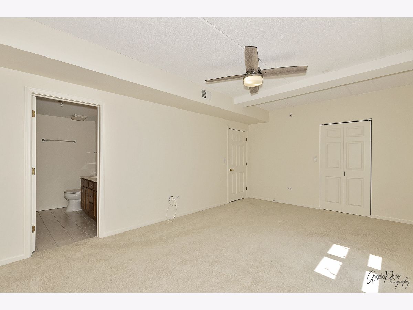
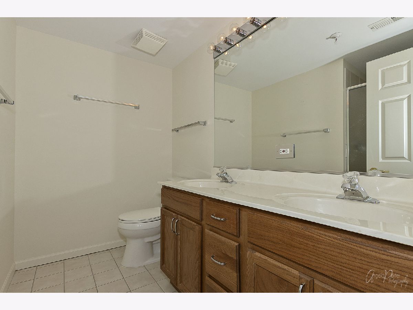
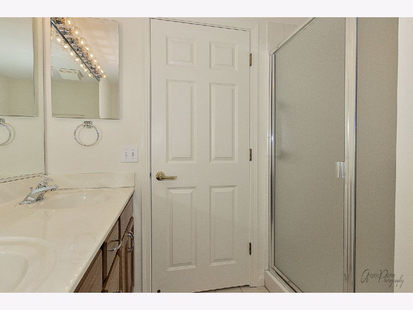
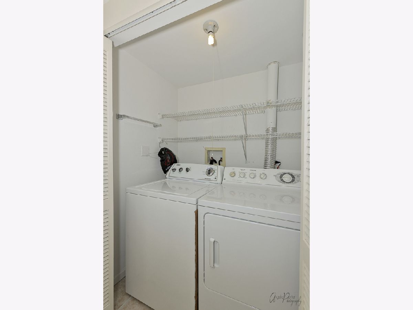
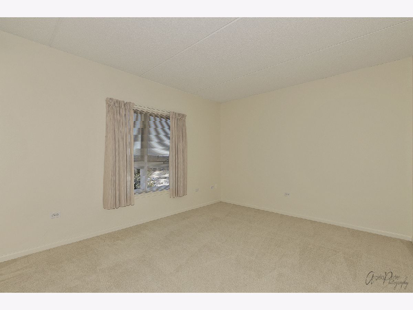
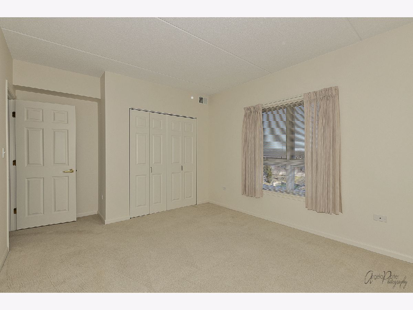
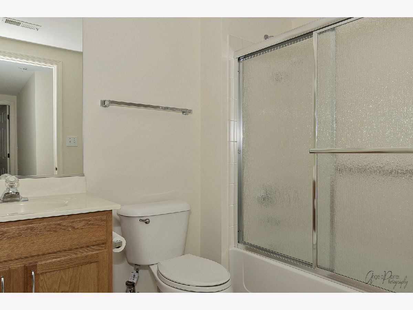
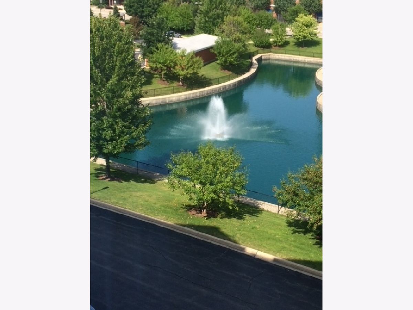
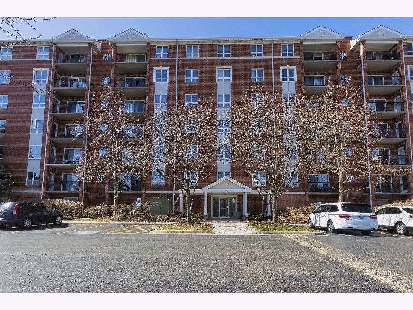
Room Specifics
Total Bedrooms: 2
Bedrooms Above Ground: 2
Bedrooms Below Ground: 0
Dimensions: —
Floor Type: Carpet
Full Bathrooms: 2
Bathroom Amenities: Double Sink
Bathroom in Basement: —
Rooms: Sitting Room,Breakfast Room,Foyer,Balcony/Porch/Lanai
Basement Description: None
Other Specifics
| 1 | |
| — | |
| — | |
| Balcony, End Unit, Cable Access | |
| Common Grounds,Pond(s),Water View | |
| COMMON | |
| — | |
| Full | |
| Laundry Hook-Up in Unit, Storage, Walk-In Closet(s) | |
| Range, Microwave, Dishwasher, High End Refrigerator, Washer, Dryer | |
| Not in DB | |
| — | |
| — | |
| Elevator(s), Exercise Room, Storage, Party Room, Security Door Lock(s), Elevator(s), Water View | |
| — |
Tax History
| Year | Property Taxes |
|---|---|
| 2021 | $4,363 |
Contact Agent
Nearby Similar Homes
Nearby Sold Comparables
Contact Agent
Listing Provided By
Re/Max United

