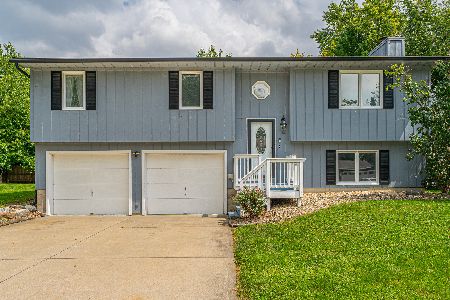110 Nottingham Chase, Normal, Illinois 61761
$147,000
|
Sold
|
|
| Status: | Closed |
| Sqft: | 1,496 |
| Cost/Sqft: | $100 |
| Beds: | 3 |
| Baths: | 2 |
| Year Built: | 1983 |
| Property Taxes: | $3,322 |
| Days On Market: | 2141 |
| Lot Size: | 0,18 |
Description
Updated 3 bedroom, 2 full bath, 2 car garage home with open floor plan and an eat-in kitchen that leads to a nice size, professionally landscaped yard with freshly stained deck and an extra storage shed! You will love this home from the moment you walk up to the front door with a gorgeous stone patio and beautiful landscaping greeting you. Main floor features a family room and an eat-in kitchen. The kitchen has been nicely updated with white subway tiled backsplash. The upper level features a full bath and 3 bedrooms. The lower level offers a cozy remodeled family room, plenty of storage space w/ laundry and a stunning remodeled full bath! Updates to this home include the following- Roof, windows and garage door 2013/14, Refrigerator 2018, Dishwasher in '07, Humidifier in '11. This home has been very well maintained inside and out and is move in ready. Pride of ownership shows throughout!
Property Specifics
| Single Family | |
| — | |
| Tri-Level | |
| 1983 | |
| None | |
| — | |
| No | |
| 0.18 |
| Mc Lean | |
| Not Applicable | |
| — / Not Applicable | |
| None | |
| Public | |
| Public Sewer | |
| 10664725 | |
| 1429406006 |
Nearby Schools
| NAME: | DISTRICT: | DISTANCE: | |
|---|---|---|---|
|
Grade School
Oakdale Elementary |
5 | — | |
|
Middle School
Kingsley Jr High |
5 | Not in DB | |
|
High School
Normal Community West High Schoo |
5 | Not in DB | |
Property History
| DATE: | EVENT: | PRICE: | SOURCE: |
|---|---|---|---|
| 17 Feb, 2014 | Sold | $135,000 | MRED MLS |
| 12 Jan, 2014 | Under contract | $139,900 | MRED MLS |
| 2 Jan, 2014 | Listed for sale | $139,900 | MRED MLS |
| 1 May, 2020 | Sold | $147,000 | MRED MLS |
| 14 Mar, 2020 | Under contract | $149,900 | MRED MLS |
| 12 Mar, 2020 | Listed for sale | $149,900 | MRED MLS |
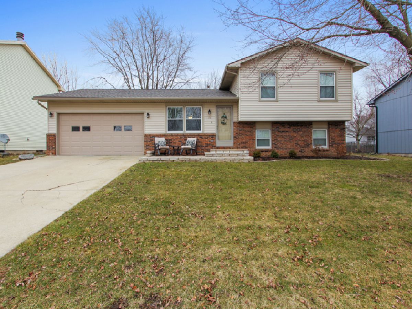
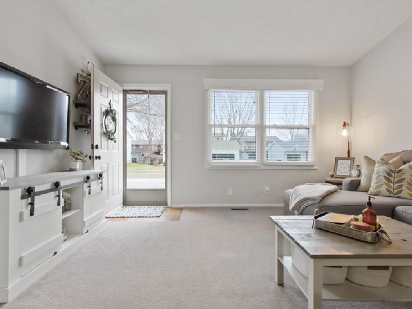
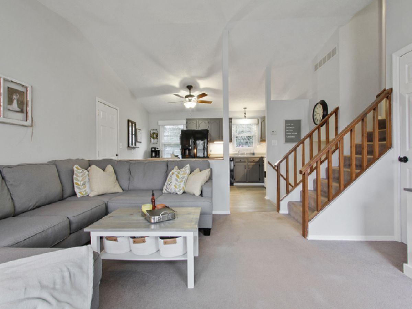
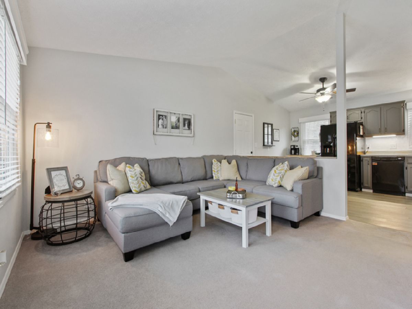
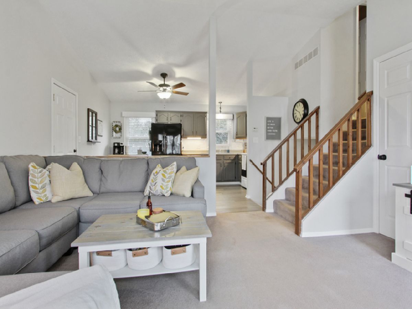
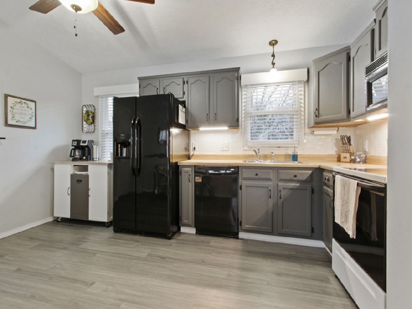
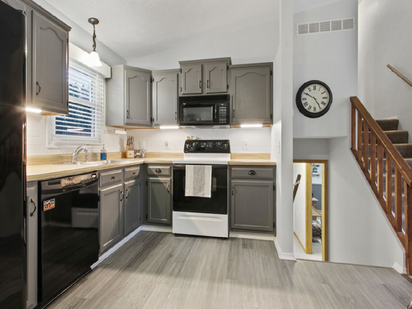
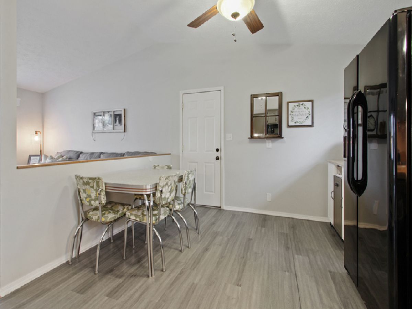
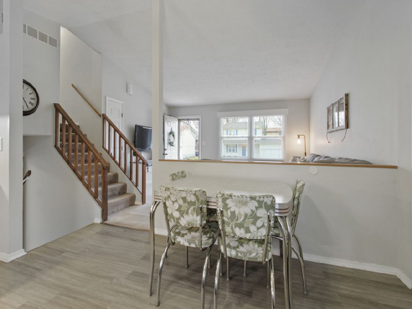
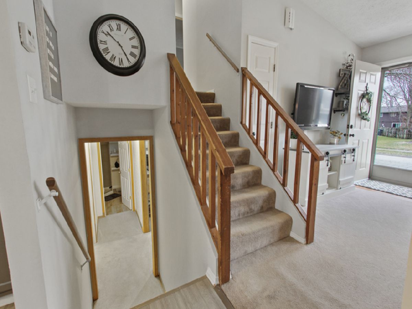
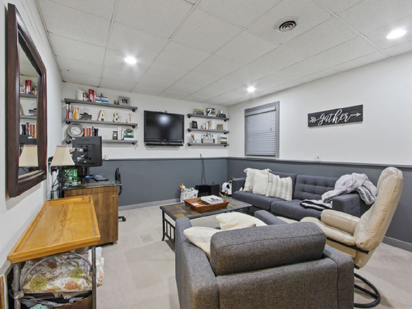
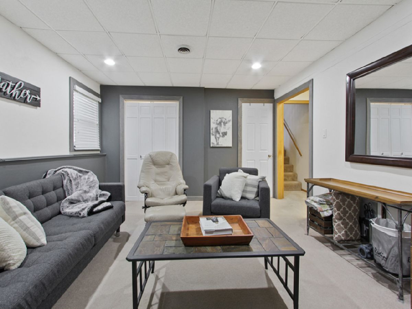
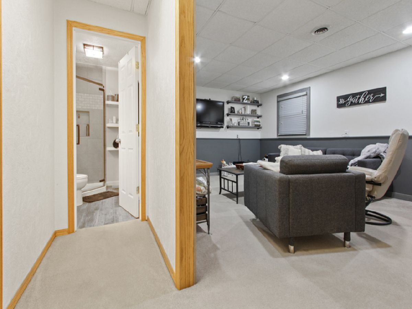
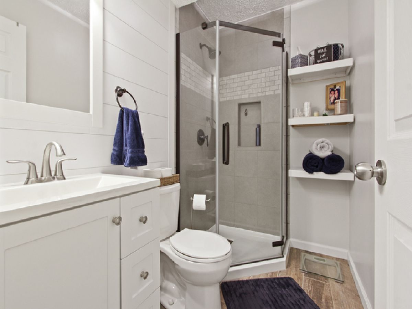
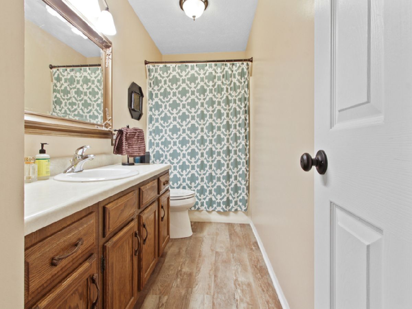
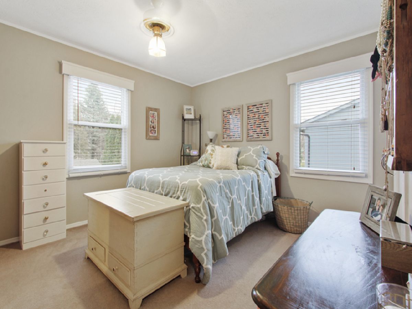
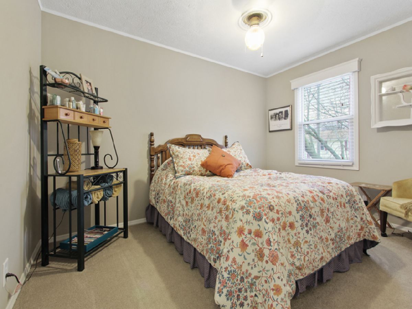
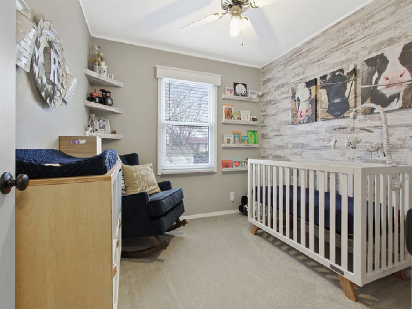
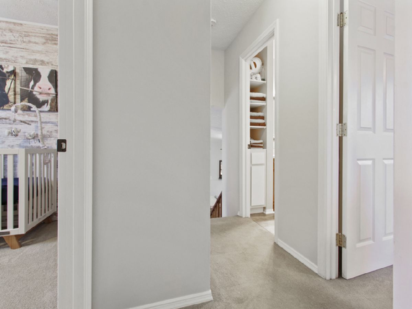
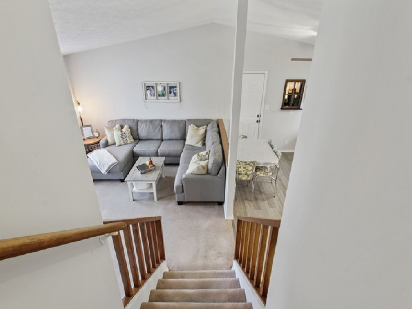
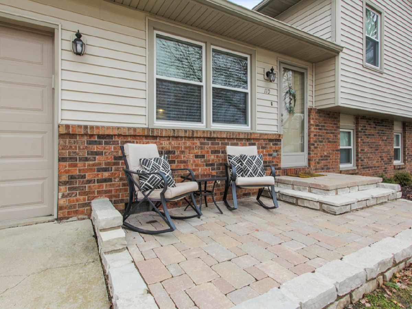
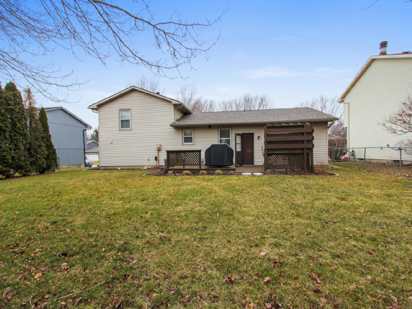
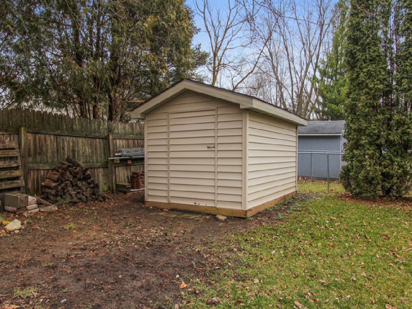
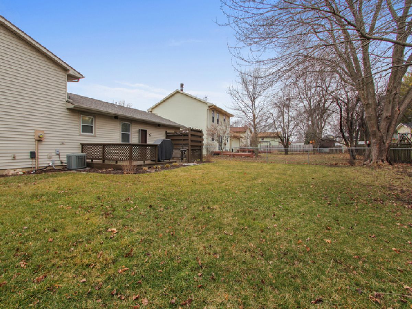
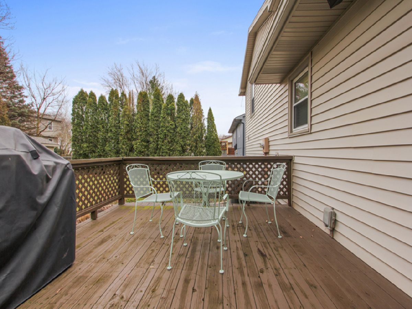
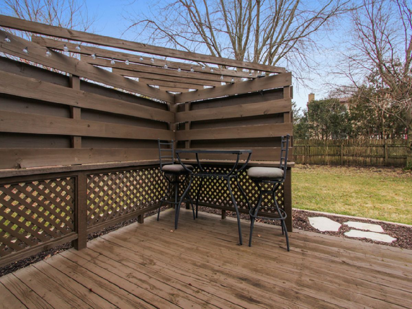
Room Specifics
Total Bedrooms: 3
Bedrooms Above Ground: 3
Bedrooms Below Ground: 0
Dimensions: —
Floor Type: Carpet
Dimensions: —
Floor Type: Carpet
Full Bathrooms: 2
Bathroom Amenities: —
Bathroom in Basement: 0
Rooms: No additional rooms
Basement Description: None
Other Specifics
| 2 | |
| — | |
| — | |
| Deck, Porch | |
| Mature Trees,Landscaped | |
| 72 X 109 | |
| Pull Down Stair | |
| None | |
| Vaulted/Cathedral Ceilings, Built-in Features | |
| Range, Microwave, Dishwasher, Refrigerator | |
| Not in DB | |
| — | |
| — | |
| — | |
| — |
Tax History
| Year | Property Taxes |
|---|---|
| 2014 | $2,918 |
| 2020 | $3,322 |
Contact Agent
Nearby Similar Homes
Contact Agent
Listing Provided By
RE/MAX Rising


