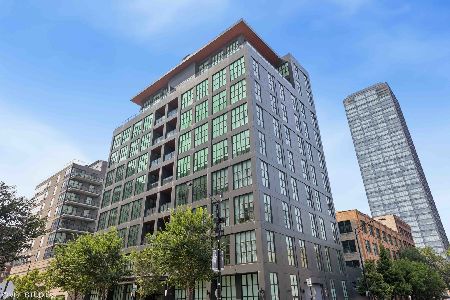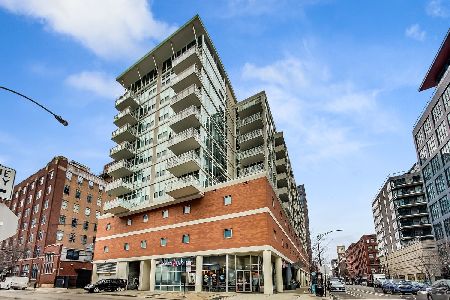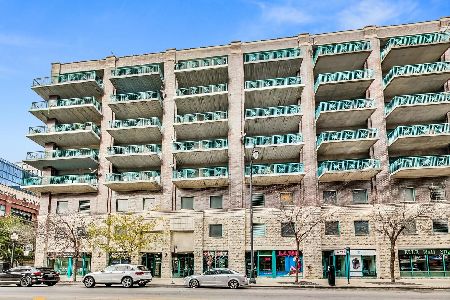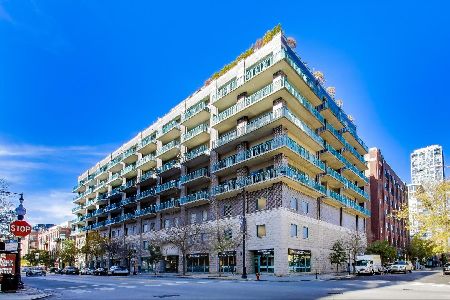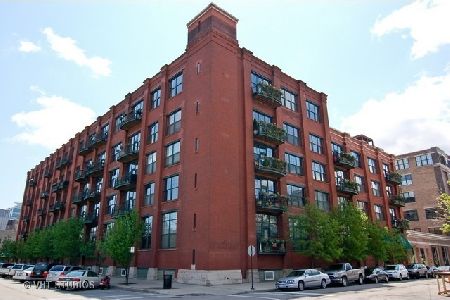110 Peoria Street, Near West Side, Chicago, Illinois 60607
$750,000
|
Sold
|
|
| Status: | Closed |
| Sqft: | 0 |
| Cost/Sqft: | — |
| Beds: | 2 |
| Baths: | 2 |
| Year Built: | 1992 |
| Property Taxes: | $11,368 |
| Days On Market: | 1749 |
| Lot Size: | 0,00 |
Description
YOUR SEARCH IS OVER! Located in the heart of the West Loop in a boutique elevator building, walk through the front door of this top floor corner unit, brick and concrete loft and prepared to be wowed! Featuring impressive 13-foot ceilings, your new home is flooded with South and West natural light giving this spacious home a warm and inviting feel. The wide-open layout allows you to entertain comfortably while showing off all the bells and whistles this home offers. Starting in your brand-new elevated chef's kitchen, you will be greeted with distinctive and one of a kind black quartz counters with an oversized waterfall island offering plenty of bar seating to both eat and entertain. Sleek two-toned black and natural wood cabinets and striking marble backsplash give the space a sexy and earthy vibe. Brand new Bosch stainless steel appliances, a unique matte black kitchen sink and a jaw dropping light fixture top off this stunning kitchen. Step down to your expansive living room and dining room with exposed brick separated by an oversized gas fireplace sophisticatedly wrapped in a unique porcelain stone with a black board and batten design above. This concrete and brick loft can materialize into any space you imagine. Your primary suite is an engaging personal sanctuary you crave after a long day! Designer linear pendants and chandelier allow just enough light for the perfect cozy vibe. Your ensuite bath features large format porcelain tile extending from the floors to the shower walls, massive his and her shower with dual shower heads, floating vanity with quartz counter and waterfall edge, undermount sinks, LED-lit mirror, stunning chandelier, and brand new matte black plumbing fixtures by Kohler. Your secondary bath features large format porcelain tile on the walls, hex on the floor and a floating vanity with black quartz counter and waterfall edge, designer sconces and chandelier, wall mounted brass faucet and shower fixtures by Kohler. After you show off your amazing home, head on up to the common rooftop deck overlooking the West Loop and the skyline. Looking for parking? Two-car tandem garage parking is an additional $35k. Steps to Randolph Street, Soho House, Nobu Hotel, McDonald's HQ, Parlor Pizza and all the 5-star restaurants and boutique shops the West Loop and Fulton Market has to offer. Don't miss out on calling 110 N Peoria #404 your new home!
Property Specifics
| Condos/Townhomes | |
| 4 | |
| — | |
| 1992 | |
| None | |
| — | |
| No | |
| — |
| Cook | |
| — | |
| 517 / Monthly | |
| Water,Parking,Insurance,TV/Cable,Exterior Maintenance,Scavenger,Snow Removal,Internet | |
| Lake Michigan | |
| Public Sewer | |
| 11056857 | |
| 17084400231022 |
Property History
| DATE: | EVENT: | PRICE: | SOURCE: |
|---|---|---|---|
| 9 Feb, 2018 | Sold | $569,000 | MRED MLS |
| 10 Jan, 2018 | Under contract | $584,900 | MRED MLS |
| 29 Nov, 2017 | Listed for sale | $584,900 | MRED MLS |
| 6 Aug, 2020 | Sold | $532,000 | MRED MLS |
| 4 Jun, 2020 | Under contract | $549,000 | MRED MLS |
| 22 May, 2020 | Listed for sale | $549,000 | MRED MLS |
| 27 May, 2021 | Sold | $750,000 | MRED MLS |
| 22 Apr, 2021 | Under contract | $750,000 | MRED MLS |
| 16 Apr, 2021 | Listed for sale | $750,000 | MRED MLS |
| 27 Sep, 2023 | Sold | $810,000 | MRED MLS |
| 18 Aug, 2023 | Under contract | $825,000 | MRED MLS |
| 14 Aug, 2023 | Listed for sale | $825,000 | MRED MLS |





























Room Specifics
Total Bedrooms: 2
Bedrooms Above Ground: 2
Bedrooms Below Ground: 0
Dimensions: —
Floor Type: Hardwood
Full Bathrooms: 2
Bathroom Amenities: Double Sink,Double Shower,No Tub
Bathroom in Basement: 0
Rooms: No additional rooms
Basement Description: None
Other Specifics
| 2 | |
| — | |
| Concrete | |
| Deck, Roof Deck, Storms/Screens, Outdoor Grill, End Unit | |
| — | |
| COMMON | |
| — | |
| Full | |
| Elevator, Hardwood Floors, First Floor Laundry, Laundry Hook-Up in Unit, Storage, Built-in Features, Open Floorplan | |
| Range, Microwave, Dishwasher, Refrigerator, Washer, Dryer, Stainless Steel Appliance(s) | |
| Not in DB | |
| — | |
| — | |
| Bike Room/Bike Trails, Elevator(s), Storage, Sundeck | |
| Wood Burning, Gas Log, Gas Starter |
Tax History
| Year | Property Taxes |
|---|---|
| 2018 | $8,773 |
| 2020 | $10,495 |
| 2021 | $11,368 |
| 2023 | $13,568 |
Contact Agent
Nearby Similar Homes
Nearby Sold Comparables
Contact Agent
Listing Provided By
Compass

