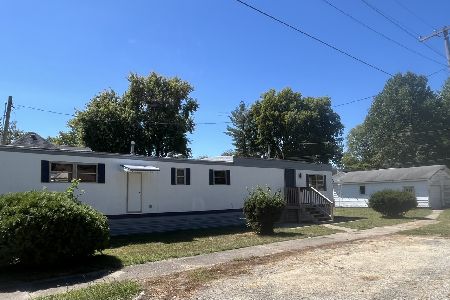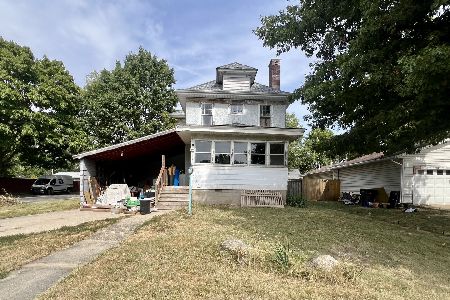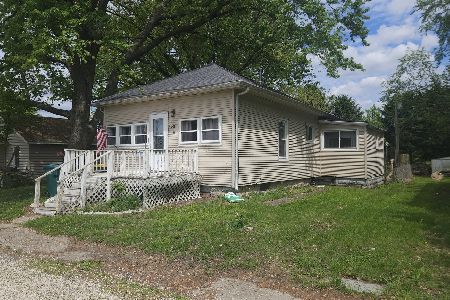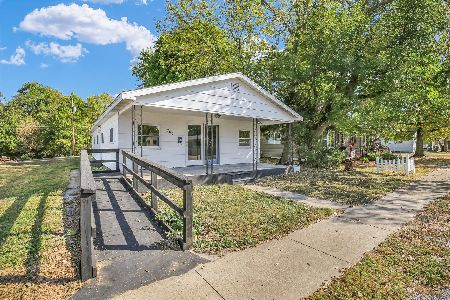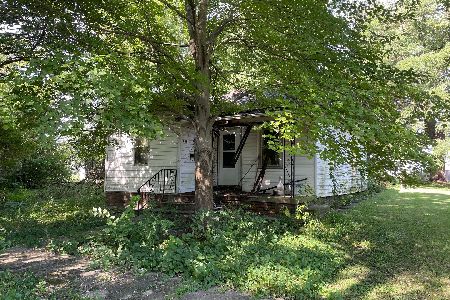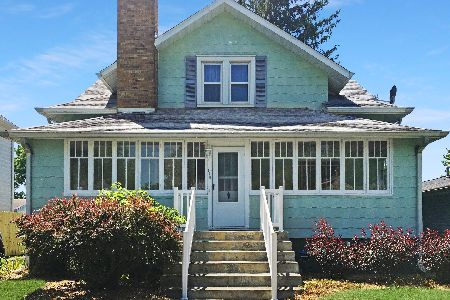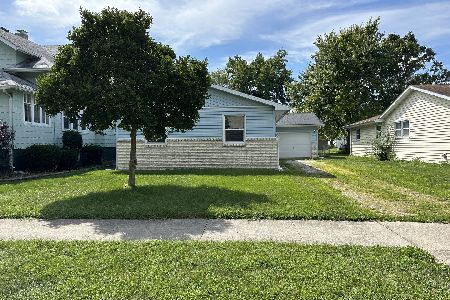110 Richman Street, Villa Grove, Illinois 61956
$93,500
|
Sold
|
|
| Status: | Closed |
| Sqft: | 1,910 |
| Cost/Sqft: | $51 |
| Beds: | 4 |
| Baths: | 2 |
| Year Built: | 1909 |
| Property Taxes: | $2,530 |
| Days On Market: | 2602 |
| Lot Size: | 0,16 |
Description
This well maintained four bedroom, two bath home has plenty of extras. Start with the enclosed porch that offers a great place to sit without being bothered by the insects. The living room and dining/family room are good size and feature new carpet. There is one bedroom downstairs along with a full bath and the roomy eat-in kitchen. Upstairs are three bedrooms and a full bath. The bedrooms also have new carpet. The basement is great for storage and the fenced back yard boasts two decks and a two car garage. Other updates include wiring & plumbing, Roof 10', fresh paint, replacement windows, and AC 2 years.furnace 90%
Property Specifics
| Single Family | |
| — | |
| Traditional | |
| 1909 | |
| Full | |
| — | |
| No | |
| 0.16 |
| Douglas | |
| — | |
| 0 / Not Applicable | |
| None | |
| Public | |
| Public Sewer | |
| 10106212 | |
| 04031022200900 |
Nearby Schools
| NAME: | DISTRICT: | DISTANCE: | |
|---|---|---|---|
|
Grade School
Villa Grove Elementary School |
302 | — | |
|
Middle School
Villa Grove Junior High School |
302 | Not in DB | |
|
High School
Villa Grove High School |
302 | Not in DB | |
Property History
| DATE: | EVENT: | PRICE: | SOURCE: |
|---|---|---|---|
| 15 Sep, 2009 | Sold | $90,000 | MRED MLS |
| 23 Aug, 2009 | Under contract | $95,000 | MRED MLS |
| — | Last price change | $99,900 | MRED MLS |
| 23 Feb, 2009 | Listed for sale | $0 | MRED MLS |
| 30 Nov, 2018 | Sold | $93,500 | MRED MLS |
| 6 Nov, 2018 | Under contract | $97,000 | MRED MLS |
| — | Last price change | $1,000 | MRED MLS |
| 8 Oct, 2018 | Listed for sale | $1,000 | MRED MLS |
| 3 Aug, 2020 | Sold | $125,000 | MRED MLS |
| 1 Jul, 2020 | Under contract | $135,000 | MRED MLS |
| 14 Jun, 2020 | Listed for sale | $135,000 | MRED MLS |
Room Specifics
Total Bedrooms: 4
Bedrooms Above Ground: 4
Bedrooms Below Ground: 0
Dimensions: —
Floor Type: Hardwood
Dimensions: —
Floor Type: Carpet
Dimensions: —
Floor Type: Carpet
Full Bathrooms: 2
Bathroom Amenities: —
Bathroom in Basement: 0
Rooms: Bonus Room
Basement Description: Partially Finished
Other Specifics
| 1.5 | |
| — | |
| Gravel | |
| Deck | |
| Fenced Yard | |
| 50X142 | |
| — | |
| None | |
| — | |
| Range, Refrigerator, Disposal, Built-In Oven | |
| Not in DB | |
| Sidewalks, Street Lights, Street Paved | |
| — | |
| — | |
| — |
Tax History
| Year | Property Taxes |
|---|---|
| 2009 | $1,578 |
| 2018 | $2,530 |
| 2020 | $2,462 |
Contact Agent
Nearby Similar Homes
Nearby Sold Comparables
Contact Agent
Listing Provided By
Hillard Agency- Tuscola

