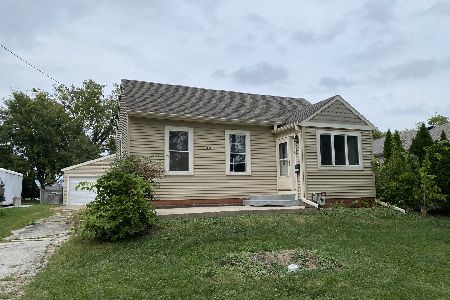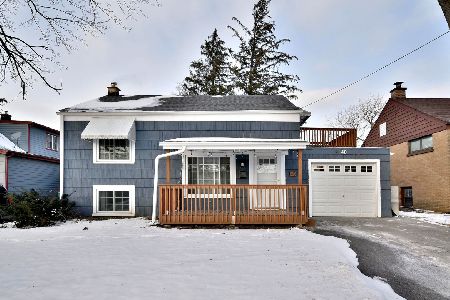110 Richmond Street, Westmont, Illinois 60559
$315,000
|
Sold
|
|
| Status: | Closed |
| Sqft: | 1,600 |
| Cost/Sqft: | $194 |
| Beds: | 3 |
| Baths: | 3 |
| Year Built: | 1927 |
| Property Taxes: | $3,355 |
| Days On Market: | 2102 |
| Lot Size: | 0,25 |
Description
Extensively remodeled from top to bottom, this stunning home is situated in the very best location - across from the Westmont Park District Community Center and Veterans Memorial Park, AND within walking distance to the Metra Train and downtown Westmont shopping and dining! No detail was overlooked in the transformation of this beautiful home. As you step up to this home you are greeted by the modern two panel front door, dark handscraped wood laminate floors, 9 ft. ceilings, extended white trim, and crown molding. The brand new kitchen features two-toned cabinetry with brushed nickel handles, new "wood-look" porcelain 2x1 tile floors, subway tile backsplash, stainless steel appliances, and step-in pantry with shelving. Adjacent to the kitchen, the dining room offers a practical extension of the kitchen space with modern wainscoted paneling accent walls, gorgeous wood chandelier, and closet with barn door. The main floor also features a spacious living room, office/den with gorgeous bay window and bench, and full, remodeled bathroom (2020). Step upstairs to find three bedrooms, including the master suite with large walk-in closet with barn door, full bathroom with updated vanity, and cozy nook with window. The other two bedrooms and additional full, updated bathroom complete the second level. This home also features a full, unfinished basement. Outside you will find a spacious concrete patio, detached two car garage with new roof (2018), and fully fenced backyard with plenty of space. All floors redone (2016), furnace and A/C (2016), electrical panel (2017), and Nest thermostat. Westmont also offers the Morton Arboretum, Ty Warner Park, and Waterfall Glen Forest Preserve. Don't miss out on this incredible home!
Property Specifics
| Single Family | |
| — | |
| — | |
| 1927 | |
| Full | |
| — | |
| No | |
| 0.25 |
| Du Page | |
| — | |
| — / Not Applicable | |
| None | |
| Public | |
| Public Sewer | |
| 10690515 | |
| 0910303036 |
Property History
| DATE: | EVENT: | PRICE: | SOURCE: |
|---|---|---|---|
| 30 Nov, 2016 | Sold | $235,000 | MRED MLS |
| 28 Aug, 2016 | Under contract | $235,000 | MRED MLS |
| 26 Aug, 2016 | Listed for sale | $235,000 | MRED MLS |
| 22 Jun, 2020 | Sold | $315,000 | MRED MLS |
| 9 May, 2020 | Under contract | $310,000 | MRED MLS |
| 15 Apr, 2020 | Listed for sale | $310,000 | MRED MLS |
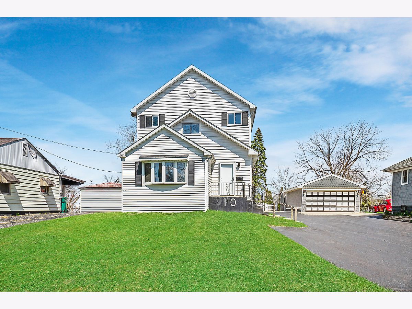
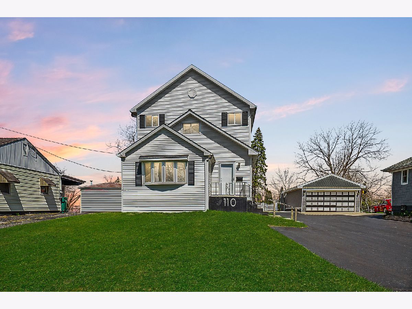
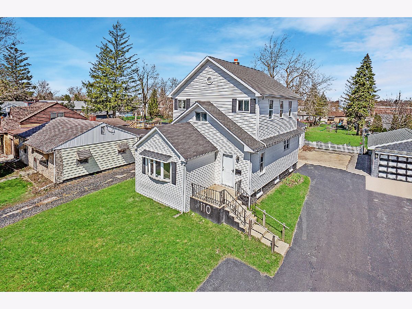
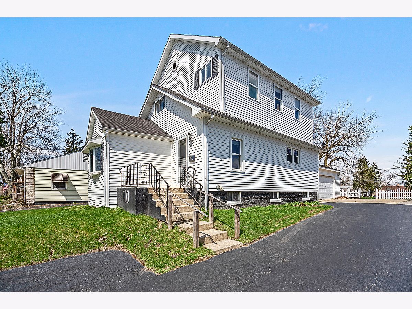
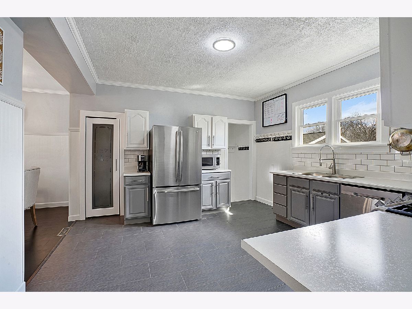
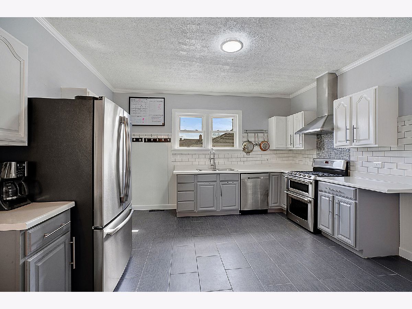
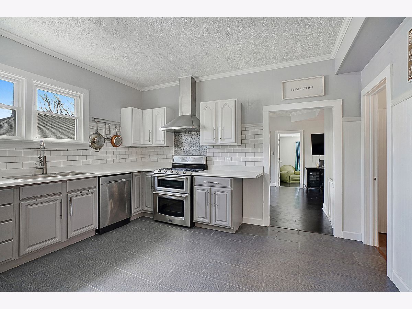
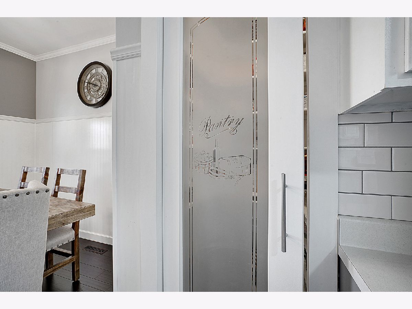
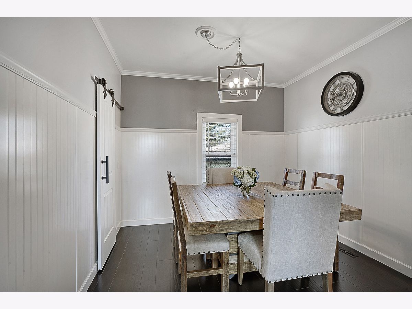
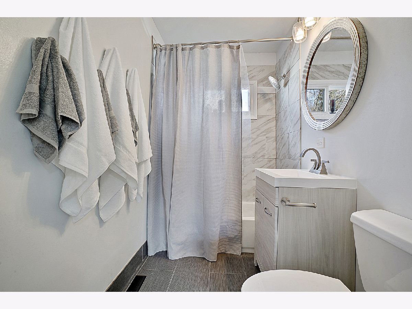
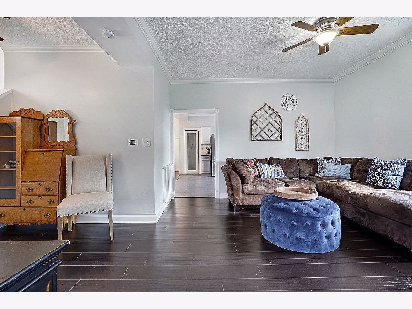
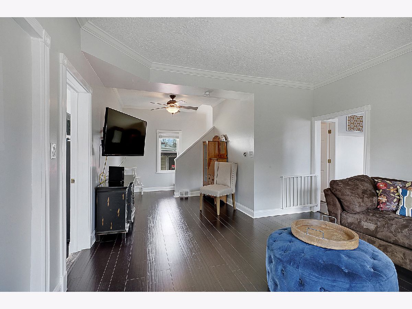
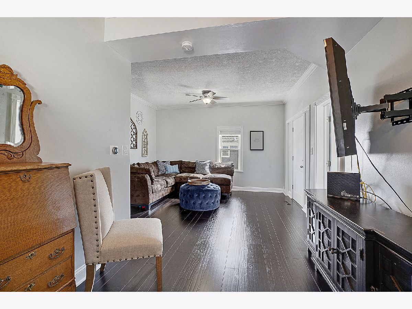
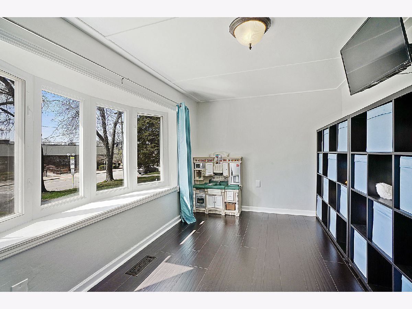
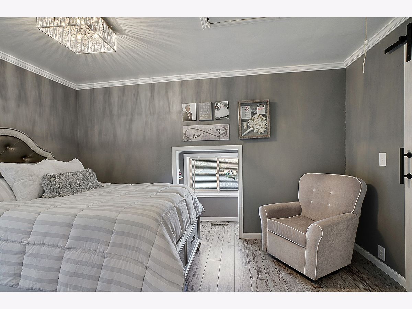
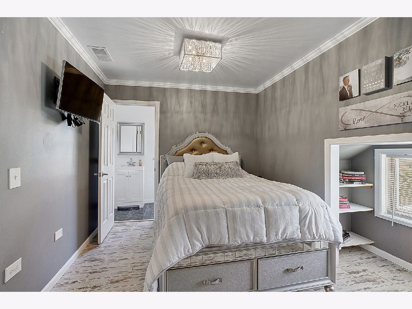
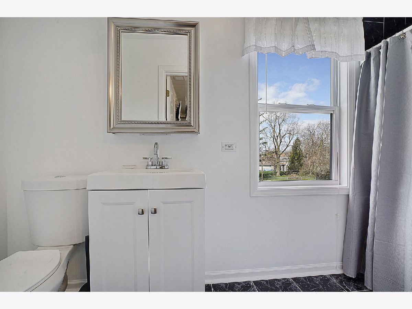
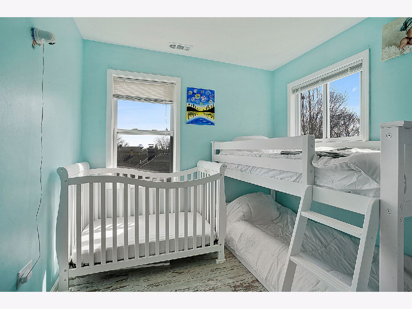
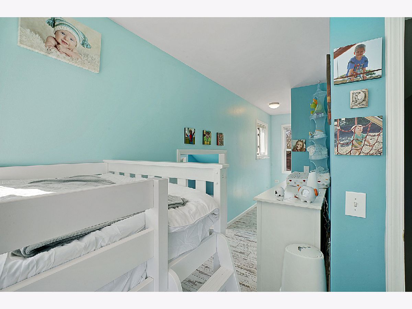
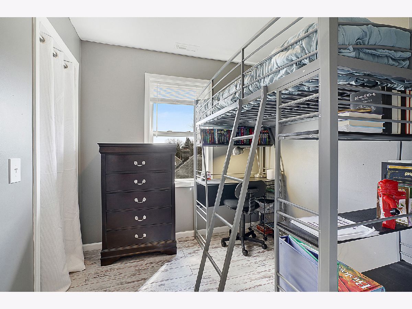
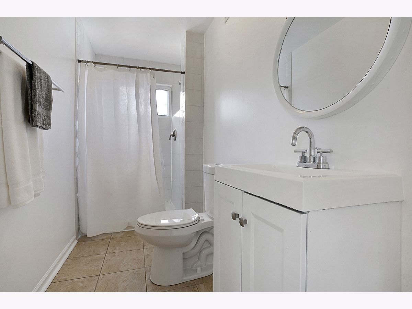
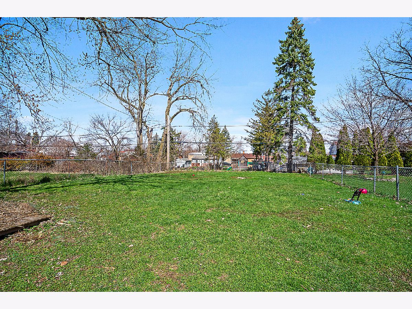
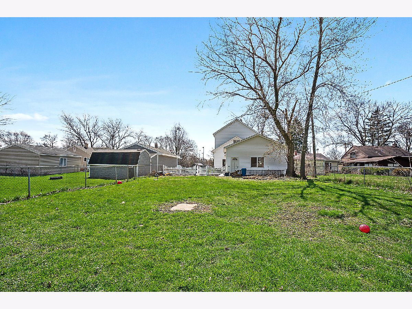
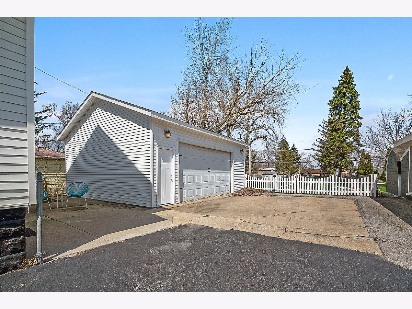
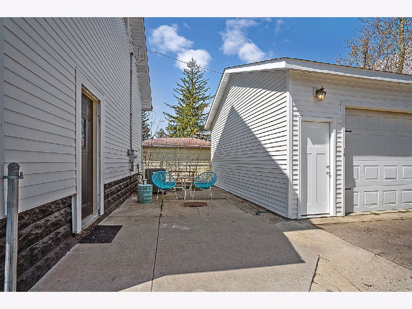
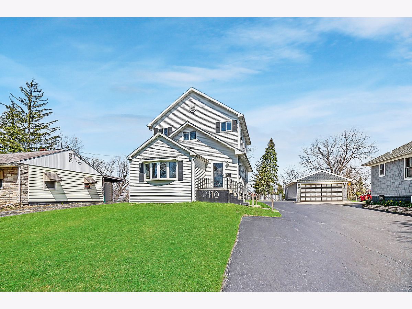
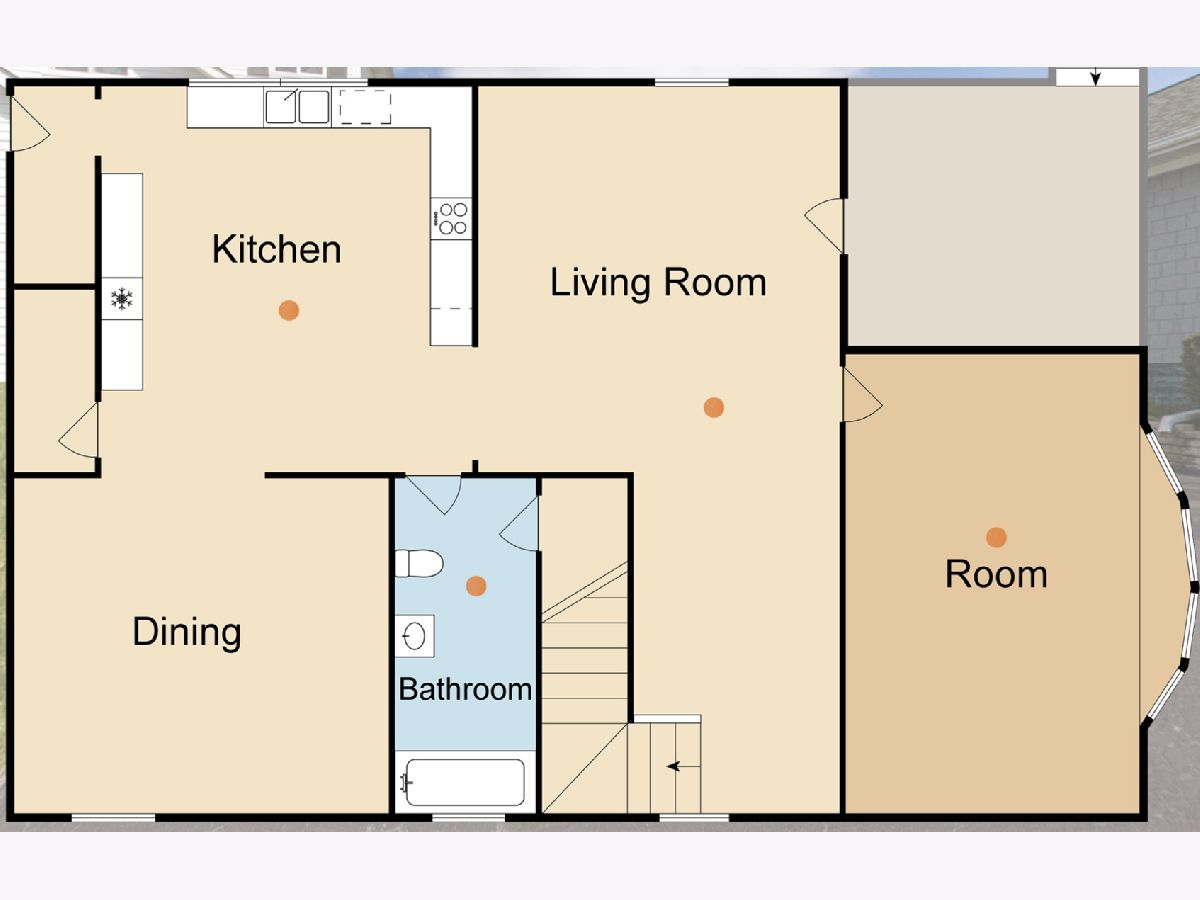
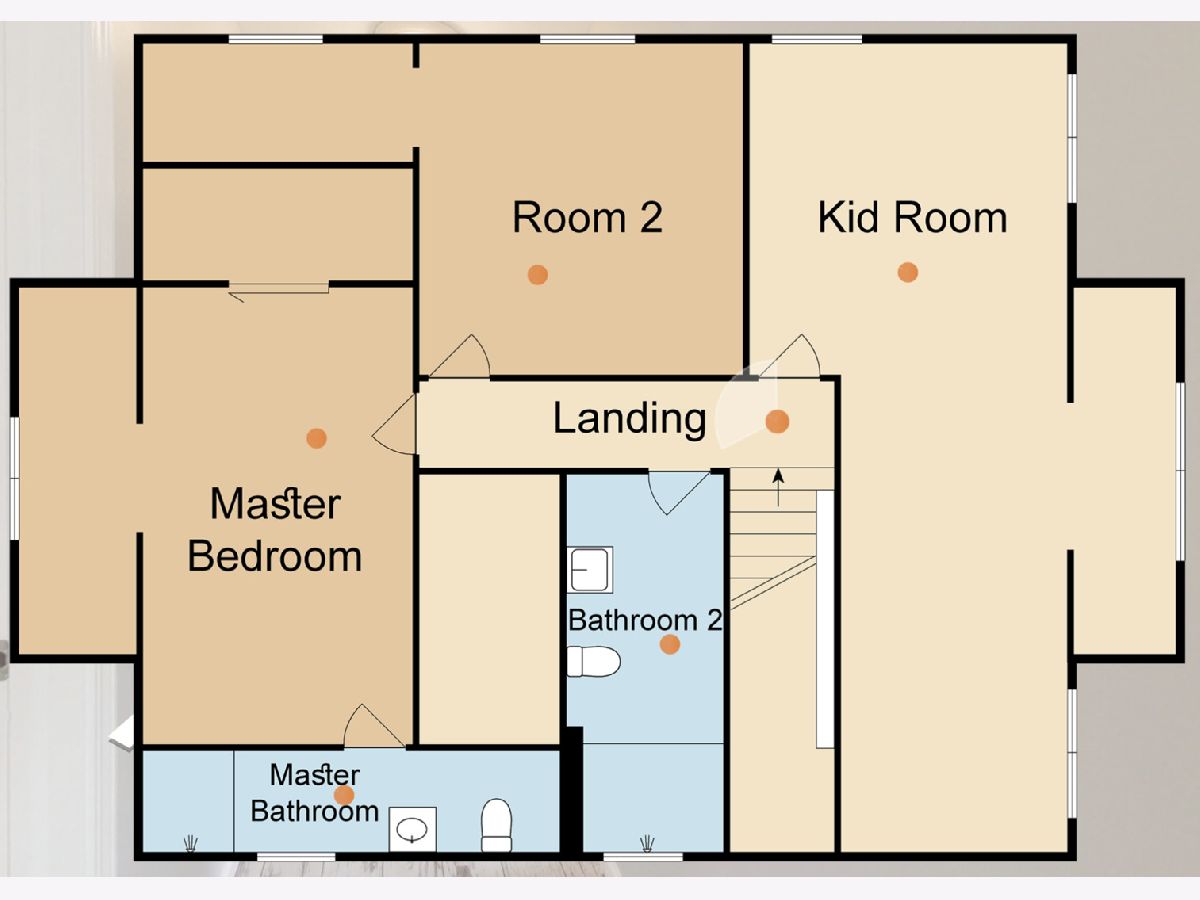
Room Specifics
Total Bedrooms: 3
Bedrooms Above Ground: 3
Bedrooms Below Ground: 0
Dimensions: —
Floor Type: Wood Laminate
Dimensions: —
Floor Type: Wood Laminate
Full Bathrooms: 3
Bathroom Amenities: Separate Shower
Bathroom in Basement: 0
Rooms: Den
Basement Description: Unfinished
Other Specifics
| 2 | |
| Concrete Perimeter | |
| Asphalt,Shared | |
| Storms/Screens | |
| Fenced Yard,Mature Trees | |
| 50 X 200 X 50 X 200 | |
| — | |
| Full | |
| Hardwood Floors, First Floor Full Bath, Built-in Features | |
| Range, Microwave, Dishwasher, Refrigerator, Washer, Dryer, Stainless Steel Appliance(s) | |
| Not in DB | |
| Curbs, Street Lights, Street Paved | |
| — | |
| — | |
| — |
Tax History
| Year | Property Taxes |
|---|---|
| 2016 | $3,124 |
| 2020 | $3,355 |
Contact Agent
Nearby Similar Homes
Nearby Sold Comparables
Contact Agent
Listing Provided By
Realty Executives Elite








