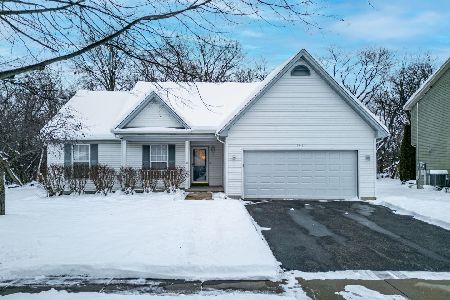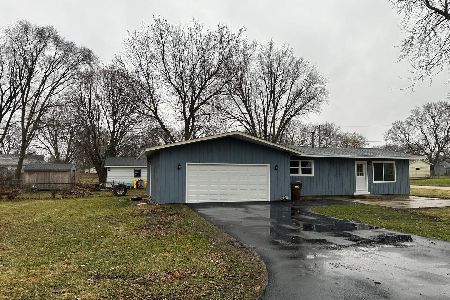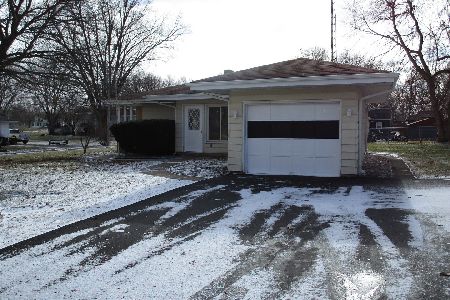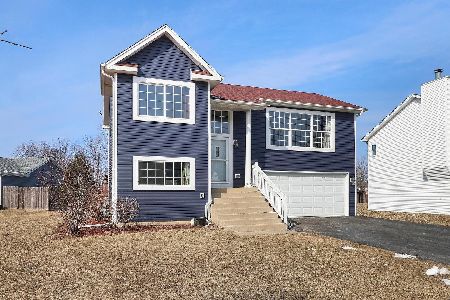110 Shawnee Lane, Harvard, Illinois 60033
$283,000
|
Sold
|
|
| Status: | Closed |
| Sqft: | 1,300 |
| Cost/Sqft: | $215 |
| Beds: | 3 |
| Baths: | 2 |
| Year Built: | 2004 |
| Property Taxes: | $6,033 |
| Days On Market: | 124 |
| Lot Size: | 0,00 |
Description
Welcome to this warm and inviting 3-bedroom home with a spacious 4th bedroom in the full finished basement, offering plenty of room to grow, entertain, and relax. With 2 full bathrooms and an open-concept layout, this home is designed for both comfort and convenience. The kitchen features ample cabinet space, a breakfast bar, and an easy flow into the dining and living areas. The family room showcases vaulted ceilings and a cozy fireplace, creating a welcoming atmosphere. Retreat to the primary suite, complete with a private raised deck overlooking a serene pond and mature trees, perfect for morning coffee or evening relaxation. The finished basement expands your living space with a large recreation area, additional bedroom, laundry room, and generous storage. Flooring has been removed, providing a blank canvas for buyers to install their preferred flooring and personalize the space. A rough-in for an additional bathroom adds even more potential. Step outside to enjoy the brand-new oversized deck with picturesque pond views and beautifully landscaped yard. A storage shed adds convenience, while the attached 2-car garage provides plenty room for vehicles and more. With a roof replaced in 2021, this home has been thoughtfully maintained and is ready for its next chapter. Beyond the home itself, the location adds to the lifestyle-just steps from the Stone Mill Trail for biking and outdoor enjoyment, minutes to Lions Park, close to the charm of Harvard's historic downtown shops and dining, a fitness facility nearby and Mercyhealth Hospital for peace of mind. Experience the perfect blend of comfort, space, and scenic beauty in a home designed to fit your lifestyle.
Property Specifics
| Single Family | |
| — | |
| — | |
| 2004 | |
| — | |
| — | |
| No | |
| — |
| — | |
| Park Pointe | |
| — / Not Applicable | |
| — | |
| — | |
| — | |
| 12466357 | |
| 0136330011 |
Property History
| DATE: | EVENT: | PRICE: | SOURCE: |
|---|---|---|---|
| 15 Mar, 2010 | Sold | $100,000 | MRED MLS |
| 1 Jan, 2010 | Under contract | $107,000 | MRED MLS |
| 11 Dec, 2009 | Listed for sale | $107,000 | MRED MLS |
| 24 Oct, 2025 | Sold | $283,000 | MRED MLS |
| 21 Sep, 2025 | Under contract | $278,900 | MRED MLS |
| 18 Sep, 2025 | Listed for sale | $278,900 | MRED MLS |
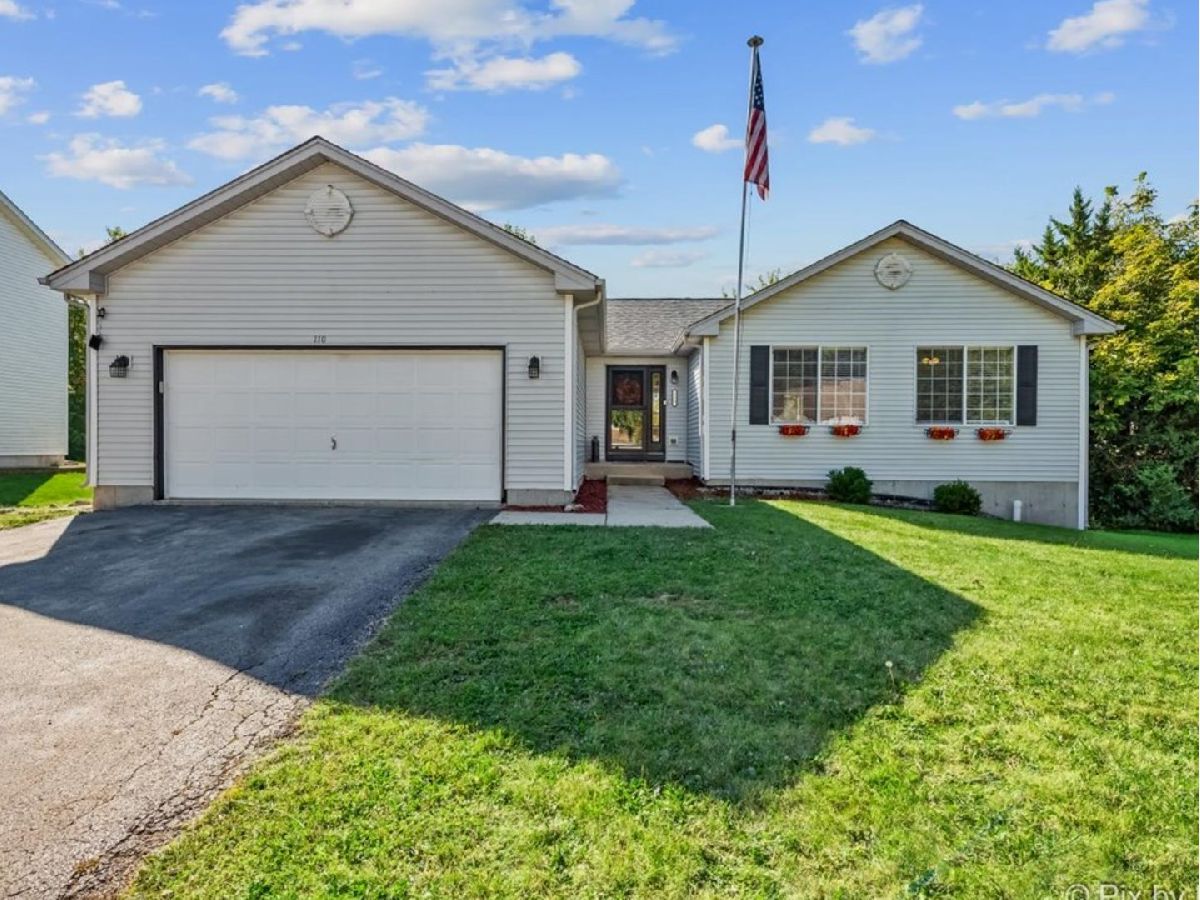






























Room Specifics
Total Bedrooms: 4
Bedrooms Above Ground: 3
Bedrooms Below Ground: 1
Dimensions: —
Floor Type: —
Dimensions: —
Floor Type: —
Dimensions: —
Floor Type: —
Full Bathrooms: 2
Bathroom Amenities: Soaking Tub
Bathroom in Basement: 0
Rooms: —
Basement Description: —
Other Specifics
| 2 | |
| — | |
| — | |
| — | |
| — | |
| 70X120 | |
| Full | |
| — | |
| — | |
| — | |
| Not in DB | |
| — | |
| — | |
| — | |
| — |
Tax History
| Year | Property Taxes |
|---|---|
| 2010 | $4,008 |
| 2025 | $6,033 |
Contact Agent
Nearby Similar Homes
Nearby Sold Comparables
Contact Agent
Listing Provided By
HomeSmart Connect LLC

