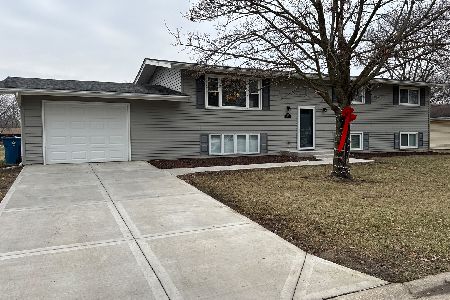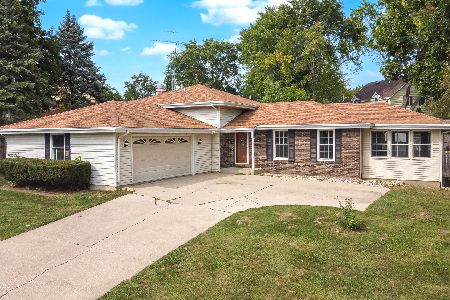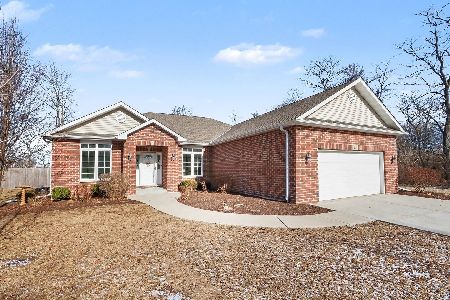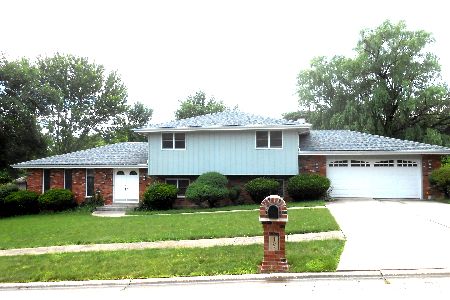110 Sherwood Place, Morris, Illinois 60450
$242,000
|
Sold
|
|
| Status: | Closed |
| Sqft: | 1,825 |
| Cost/Sqft: | $137 |
| Beds: | 4 |
| Baths: | 2 |
| Year Built: | 1977 |
| Property Taxes: | $4,186 |
| Days On Market: | 2392 |
| Lot Size: | 0,25 |
Description
Iimmaculate 4 bdrm, 2 bth home has so much room for family gatherings & entertaining. Kitchen offers all appliances, white cabinets, a breakfast bar, pantry, and dining area. Off of the kitchen/dining area is a beautiful 3 season room with tv hook up. loaded with windows, this is the perfect place to enjoy the summer evenings! The living room could be a formal dining rm if you so desired. The family room with wood burning fireplace is very cozy on the chilly nights. off the family room is a full bath and the 4th bdrm which is currently used as an office. The built in shelving/wall system will remain. Upstairs are 3 nice size bdrms most of which offer deeper closets for more storage. There is also a full bthrm. In the bsmnt you will find another room which could be a game room, toy room, or craft room. The laundry area has plenty of room for extra storage. 2 car att garage. Sq Ft of home is 2125 if you add the 3 season rm.There is an area pool that you can join for a fee.
Property Specifics
| Single Family | |
| — | |
| Quad Level | |
| 1977 | |
| Partial | |
| — | |
| No | |
| 0.25 |
| Grundy | |
| — | |
| 0 / Not Applicable | |
| None | |
| Public | |
| Public Sewer | |
| 10456709 | |
| 0508202003 |
Nearby Schools
| NAME: | DISTRICT: | DISTANCE: | |
|---|---|---|---|
|
Grade School
Morris Grade School |
54 | — | |
|
Middle School
Morris Grade School |
54 | Not in DB | |
|
High School
Morris Community High School |
101 | Not in DB | |
Property History
| DATE: | EVENT: | PRICE: | SOURCE: |
|---|---|---|---|
| 7 Nov, 2019 | Sold | $242,000 | MRED MLS |
| 17 Sep, 2019 | Under contract | $249,900 | MRED MLS |
| 19 Jul, 2019 | Listed for sale | $249,900 | MRED MLS |
Room Specifics
Total Bedrooms: 4
Bedrooms Above Ground: 4
Bedrooms Below Ground: 0
Dimensions: —
Floor Type: Carpet
Dimensions: —
Floor Type: Carpet
Dimensions: —
Floor Type: Carpet
Full Bathrooms: 2
Bathroom Amenities: —
Bathroom in Basement: 0
Rooms: Sun Room,Recreation Room
Basement Description: Partially Finished
Other Specifics
| 2 | |
| Concrete Perimeter | |
| Concrete | |
| Patio | |
| Mature Trees | |
| 90X120 | |
| — | |
| None | |
| Hardwood Floors | |
| Range, Microwave, Dishwasher, Refrigerator, Washer, Dryer | |
| Not in DB | |
| Pool, Sidewalks, Street Lights, Street Paved | |
| — | |
| — | |
| Wood Burning |
Tax History
| Year | Property Taxes |
|---|---|
| 2019 | $4,186 |
Contact Agent
Nearby Similar Homes
Nearby Sold Comparables
Contact Agent
Listing Provided By
Century 21 Coleman-Hornsby







