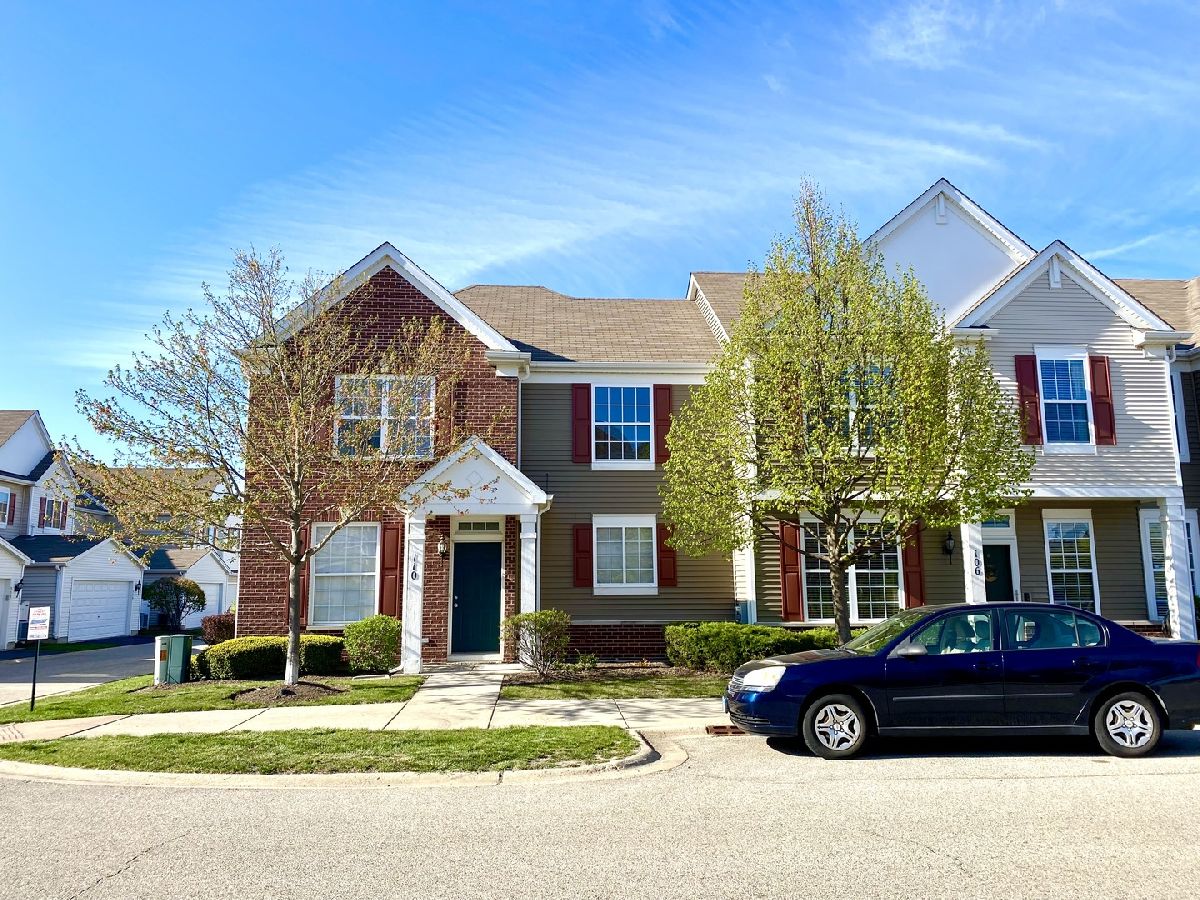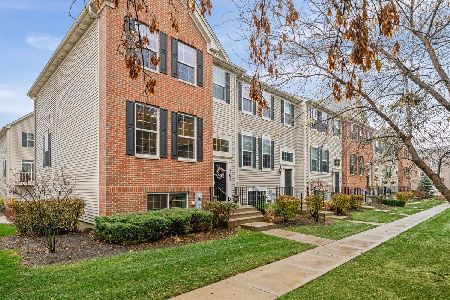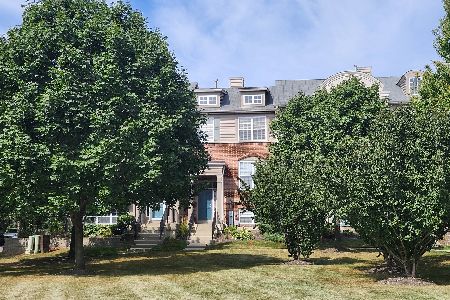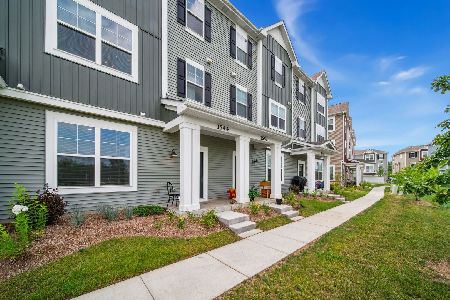110 Soo Line Drive, Grayslake, Illinois 60030
$260,000
|
Sold
|
|
| Status: | Closed |
| Sqft: | 1,921 |
| Cost/Sqft: | $140 |
| Beds: | 3 |
| Baths: | 3 |
| Year Built: | 2007 |
| Property Taxes: | $7,504 |
| Days On Market: | 1686 |
| Lot Size: | 0,00 |
Description
Beautiful Lake Street Square Townhouse, Largest SQF end unit with brick in the subdivision. Great open floor plan is better than three levels. Freshly painted with nice colors. There are 3 Bedrooms with 2/1 baths and a spacious LOFT. New flooring through out with spacious dining area combined with cozy living/family room with fireplace. New kitchen: Calcutta countertops, all stainless steel brand new appliances, Brand new LG high end 4 door Refrigerator and a Breakfast Bar. Brand new LG washer/gas dryer. Refinished bathroom with high quality countertop. Recessed lights makes everything appear even brighter. Wood staircase leads to second floor, with a Loft for relaxing and enjoyment. Master suite features tray ceilings, light and fan. A soaking tub with separate glass shower, double sinks for him and her, are part of the luxurious master bath. Large 8x9 walk- in closet, completes the master suite. Two additional good size bedrooms and a bathroom with Kohler sink and a quality vanity are on the second floor. A laundry room in the utility room complete the second floor. Privacy fence encloses patio. There is an oversized two car garage, with plenty of guest parking spaces. Walking distance to Metra station.
Property Specifics
| Condos/Townhomes | |
| 2 | |
| — | |
| 2007 | |
| None | |
| WILLIAMSBG | |
| No | |
| — |
| Lake | |
| — | |
| 216 / Monthly | |
| Insurance,Exterior Maintenance,Lawn Care,Snow Removal | |
| Public | |
| Public Sewer | |
| 11074574 | |
| 06344050190000 |
Property History
| DATE: | EVENT: | PRICE: | SOURCE: |
|---|---|---|---|
| 1 Jul, 2021 | Sold | $260,000 | MRED MLS |
| 26 May, 2021 | Under contract | $269,000 | MRED MLS |
| — | Last price change | $275,000 | MRED MLS |
| 3 May, 2021 | Listed for sale | $275,000 | MRED MLS |

Room Specifics
Total Bedrooms: 3
Bedrooms Above Ground: 3
Bedrooms Below Ground: 0
Dimensions: —
Floor Type: Wood Laminate
Dimensions: —
Floor Type: Wood Laminate
Full Bathrooms: 3
Bathroom Amenities: Separate Shower,Soaking Tub
Bathroom in Basement: 0
Rooms: Loft,Utility Room-2nd Floor
Basement Description: None
Other Specifics
| 2 | |
| — | |
| Asphalt | |
| Patio, Storms/Screens, End Unit | |
| Fenced Yard,Landscaped | |
| 30X56X56X30 | |
| — | |
| Full | |
| Wood Laminate Floors, Second Floor Laundry, Laundry Hook-Up in Unit | |
| Range, Dishwasher, Disposal | |
| Not in DB | |
| — | |
| — | |
| — | |
| — |
Tax History
| Year | Property Taxes |
|---|---|
| 2021 | $7,504 |
Contact Agent
Nearby Similar Homes
Nearby Sold Comparables
Contact Agent
Listing Provided By
RE/MAX Suburban







