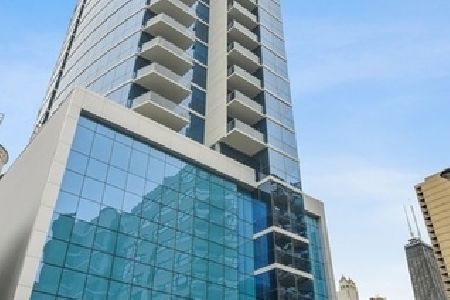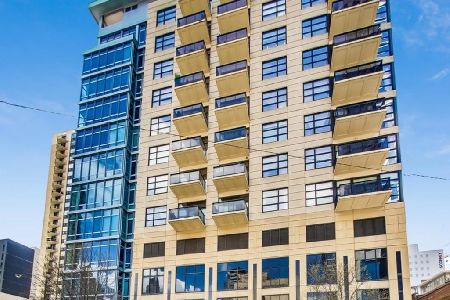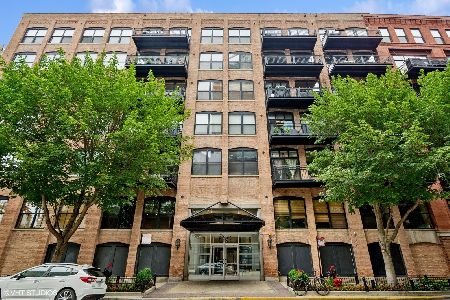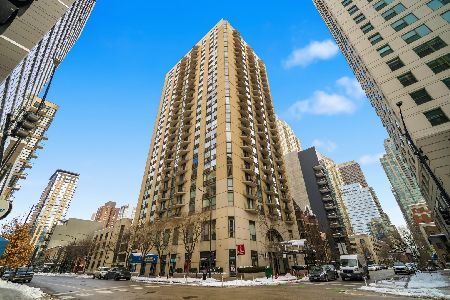110 Superior Street, Near North Side, Chicago, Illinois 60654
$1,302,500
|
Sold
|
|
| Status: | Closed |
| Sqft: | 2,550 |
| Cost/Sqft: | $510 |
| Beds: | 3 |
| Baths: | 3 |
| Year Built: | 2009 |
| Property Taxes: | $26,632 |
| Days On Market: | 1633 |
| Lot Size: | 0,00 |
Description
River North oasis in the sky! Watch the sunrise or sunset over the city skyline in your new 3 bedrooms/3 bathroom residence at 110 W. Superior. Expansive open-concept floor plan with generous room sizes and 2 balconies. Dramatic walls of windows overlook iconic Chicago buildings in every room. Your living and dining room feature elevated design with finishes by Jonathan Adler & elegant Thibault wallpaper. Modern chef's kitchen with Subzero/Wolf/Bosch appliance package, glass tile backsplash, and 2 pantries. The breakfast bar comfortably seats 6. Light-filled master suite features 2 spacious walk-in closets, private balcony & luxurious bathroom suite with walk-in shower, Grohe rainshower and handheld hardware. Separate Jacuzzi soaker tub. The guest bedroom features a second ensuite bath. Large side-by-side washer dryer in laundry/mudroom. 4-zone HVAC. Motorized shades and LED lighting with dimmers throughout the unit. 3" Oak panel hardwood floors. Snaidero Cabinetry and antimicrobial Quartz countertops in kitchen and all 3 bathrooms. Generous media package includes 4 flatscreen televisions, Sonos sound system, Google fiber speed internet smart home. Building business center, dog run, 24hr door staff, and common rooftop deck. 2 deeded garage spaces included with 220v plugin for hybrid or electric car(s). Bike room and storage lockers, Ogden Elementary. Close to dining and entertainment, public transportation, Chicago Riverwalk, and Michigan Ave.
Property Specifics
| Condos/Townhomes | |
| 27 | |
| — | |
| 2009 | |
| None | |
| — | |
| No | |
| — |
| Cook | |
| Superior 110 | |
| 1716 / Monthly | |
| Water,Parking,Insurance,Doorman,Exercise Facilities,Exterior Maintenance,Lawn Care,Scavenger,Snow Removal | |
| Other | |
| Public Sewer | |
| 11135384 | |
| 17092040281093 |
Property History
| DATE: | EVENT: | PRICE: | SOURCE: |
|---|---|---|---|
| 23 Mar, 2012 | Sold | $1,055,000 | MRED MLS |
| 10 Feb, 2012 | Under contract | $1,169,000 | MRED MLS |
| 10 Feb, 2012 | Listed for sale | $1,169,000 | MRED MLS |
| 31 Oct, 2018 | Sold | $1,355,000 | MRED MLS |
| 18 Oct, 2018 | Under contract | $1,399,000 | MRED MLS |
| 9 Oct, 2018 | Listed for sale | $1,399,000 | MRED MLS |
| 29 Jul, 2021 | Sold | $1,302,500 | MRED MLS |
| 10 Jul, 2021 | Under contract | $1,300,000 | MRED MLS |
| 24 Jun, 2021 | Listed for sale | $1,300,000 | MRED MLS |
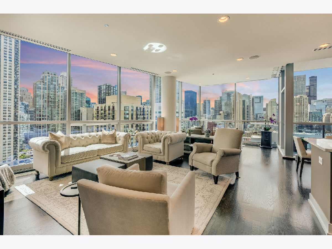
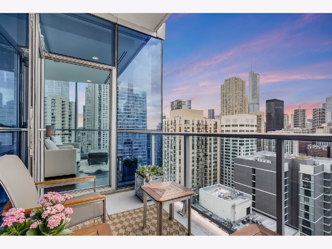
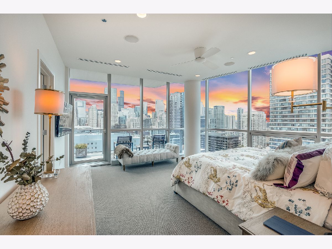
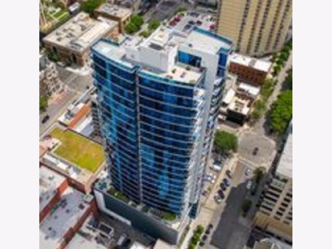
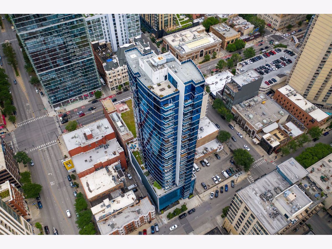
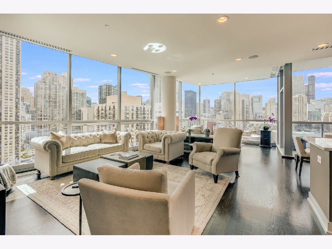
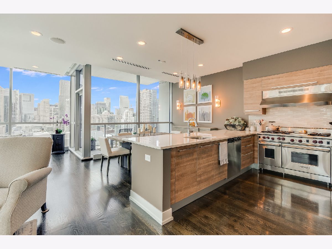
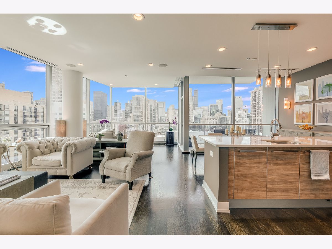
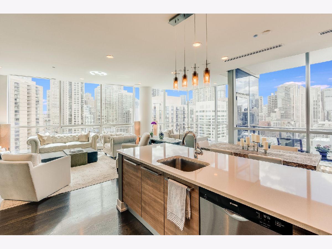
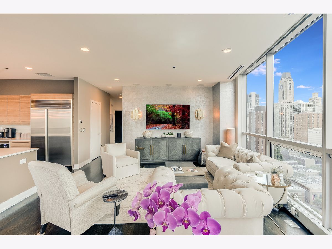
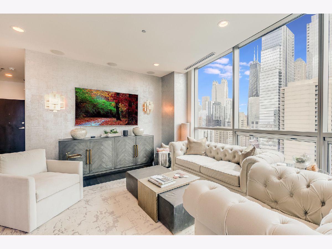
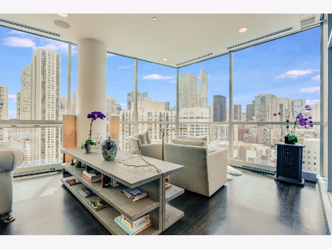
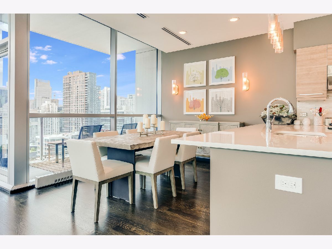
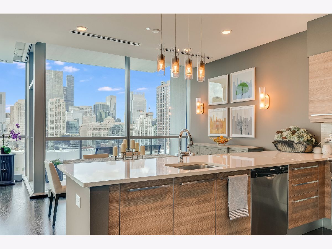
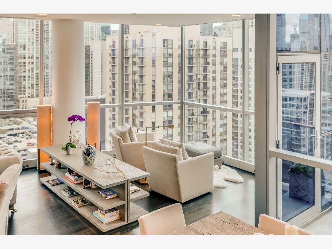
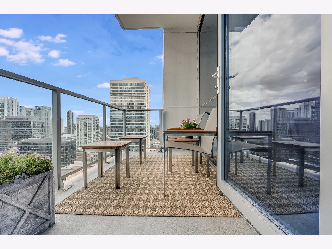
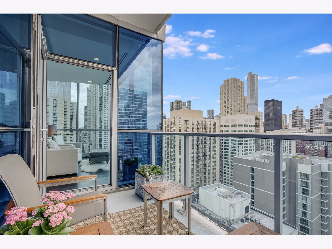
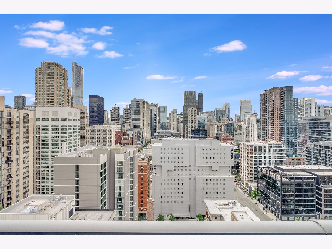
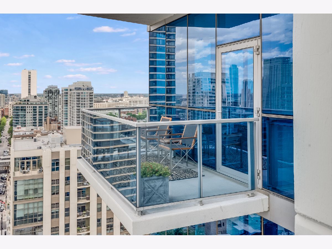
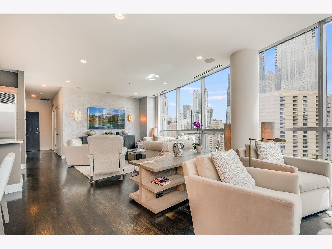
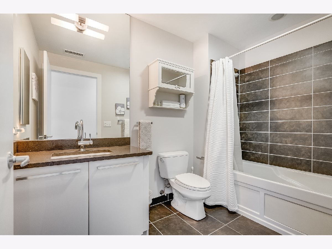
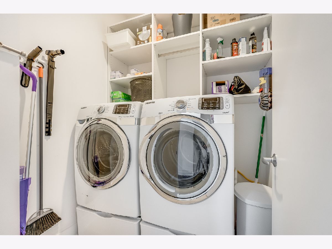
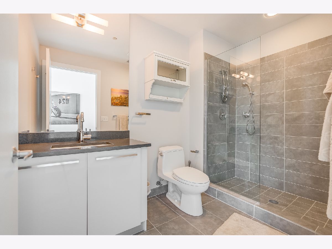
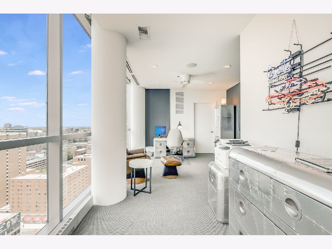
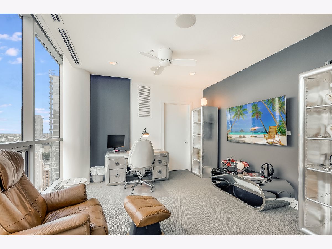
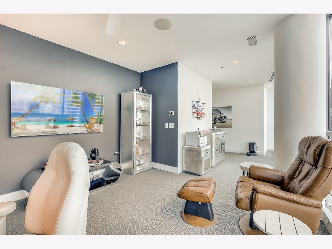
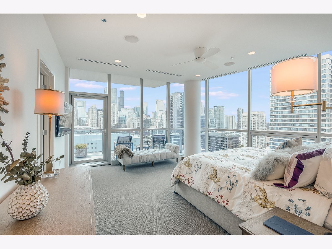
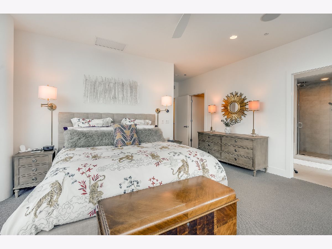
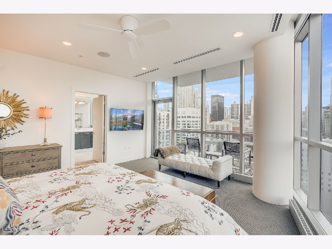
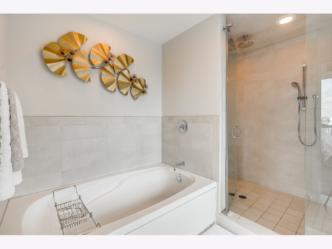
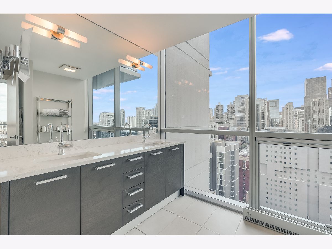
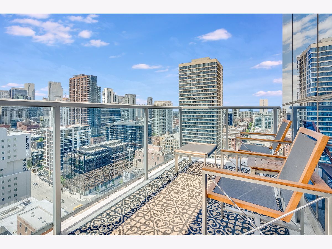
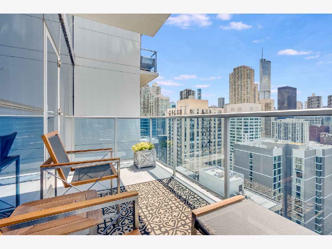
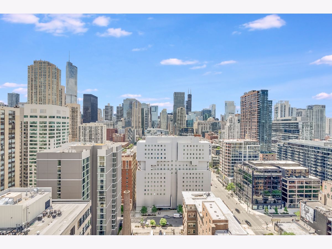
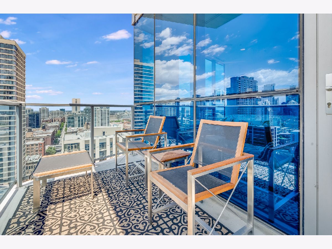
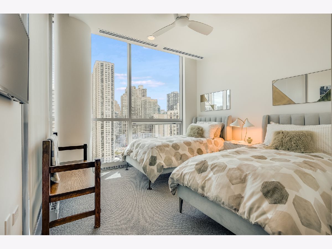
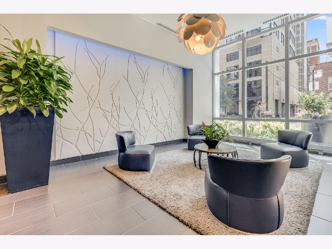
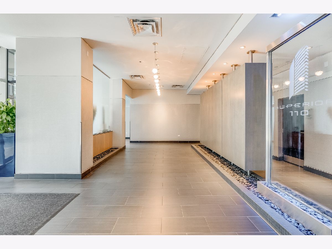
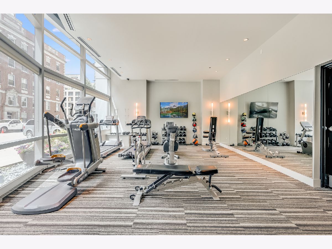
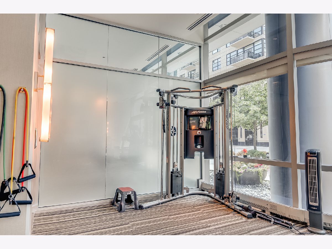
Room Specifics
Total Bedrooms: 3
Bedrooms Above Ground: 3
Bedrooms Below Ground: 0
Dimensions: —
Floor Type: Carpet
Dimensions: —
Floor Type: Carpet
Full Bathrooms: 3
Bathroom Amenities: Whirlpool,Separate Shower,Double Sink
Bathroom in Basement: 0
Rooms: Foyer,Other Room,Terrace,Balcony/Porch/Lanai,Walk In Closet
Basement Description: None
Other Specifics
| 2 | |
| — | |
| Asphalt,Off Alley | |
| Balcony, Deck, Patio, Storms/Screens | |
| — | |
| COMMON | |
| — | |
| Full | |
| Hardwood Floors, Laundry Hook-Up in Unit, Storage, Built-in Features, Walk-In Closet(s), Ceiling - 9 Foot, Some Window Treatmnt, Drapes/Blinds | |
| Range, Microwave, Dishwasher, High End Refrigerator, Washer, Dryer, Disposal, Stainless Steel Appliance(s), Range Hood | |
| Not in DB | |
| — | |
| — | |
| Bike Room/Bike Trails, Door Person, Elevator(s), Exercise Room, Storage, Elevator(s) | |
| — |
Tax History
| Year | Property Taxes |
|---|---|
| 2018 | $24,679 |
| 2021 | $26,632 |
Contact Agent
Nearby Similar Homes
Nearby Sold Comparables
Contact Agent
Listing Provided By
Baird & Warner

