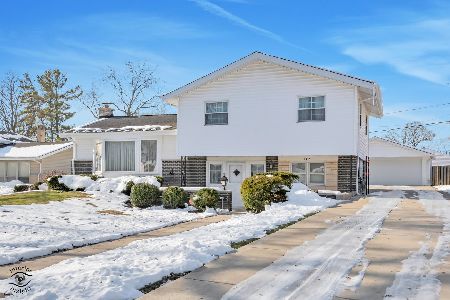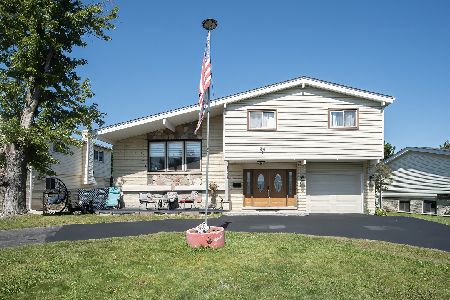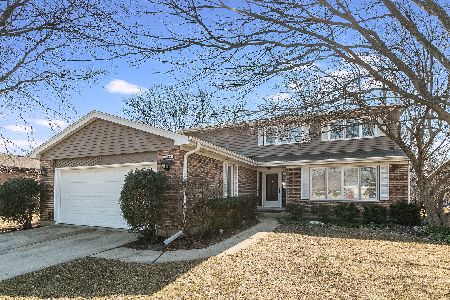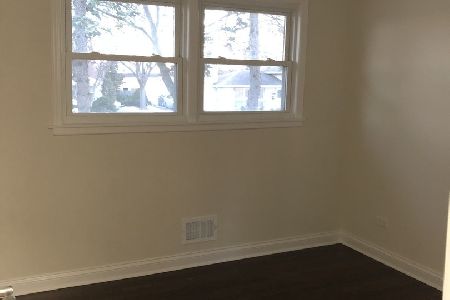110 Washington Road, Glenview, Illinois 60025
$888,000
|
Sold
|
|
| Status: | Closed |
| Sqft: | 4,114 |
| Cost/Sqft: | $225 |
| Beds: | 4 |
| Baths: | 5 |
| Year Built: | 2005 |
| Property Taxes: | $16,944 |
| Days On Market: | 1831 |
| Lot Size: | 0,34 |
Description
Elegant & sophisticated 4 bedroom / 4.1 bath home. Step into this stunning home and find the style, quality & space you have been dreaming of. Dramatic 25 foot vaulted entry foyer opens to gorgeous living and dining room with hardwood floors throughout. Gourmet kitchen features 42 inch cherry cabinets, granite counters, and top of the line stainless steel appliances. The family room has cathedral ceiling w/ fireplace-opens to cooks kitchen. Octagon shaped eating area w/ tons of windows & views of luscious backyard. On the second floor you will find 4 generous size bedrooms, 3 full bathrooms, and a laundry room. The master suite is spacious with walk-in closets, gorgeous master bath with granite counter tops, whirlpool tub, and oversize shower with massage sprayers. Finished lower level is home to a movie theater, recreation room, play area, & full bath. Spacious 3 car heated garage.Professionally landscaped backyard with patio.An ideal home for those who love to entertain both inside and out.This home must be seen to be appreciated.
Property Specifics
| Single Family | |
| — | |
| — | |
| 2005 | |
| — | |
| — | |
| No | |
| 0.34 |
| Cook | |
| — | |
| 0 / Not Applicable | |
| — | |
| — | |
| — | |
| 10970449 | |
| 09114100370000 |
Nearby Schools
| NAME: | DISTRICT: | DISTANCE: | |
|---|---|---|---|
|
Grade School
Washington Elementary School |
63 | — | |
|
Middle School
Gemini Junior High School |
63 | Not in DB | |
|
High School
Maine East High School |
207 | Not in DB | |
Property History
| DATE: | EVENT: | PRICE: | SOURCE: |
|---|---|---|---|
| 4 Feb, 2008 | Sold | $1,000,000 | MRED MLS |
| 10 Jan, 2008 | Under contract | $1,180,000 | MRED MLS |
| — | Last price change | $1,099,000 | MRED MLS |
| 7 Jun, 2007 | Listed for sale | $1,099,000 | MRED MLS |
| 25 May, 2021 | Sold | $888,000 | MRED MLS |
| 12 Feb, 2021 | Under contract | $925,000 | MRED MLS |
| 13 Jan, 2021 | Listed for sale | $925,000 | MRED MLS |
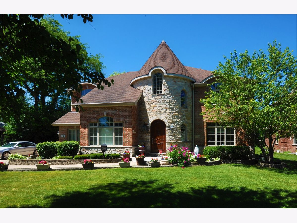
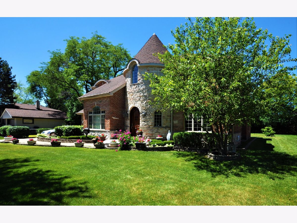
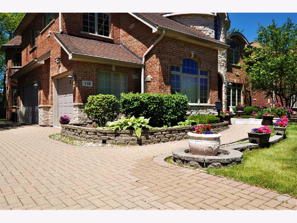
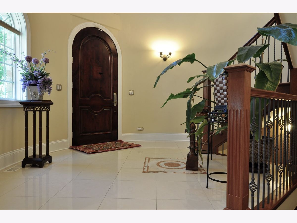
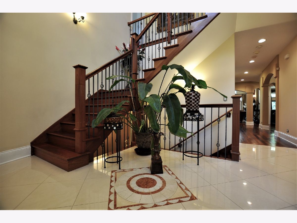
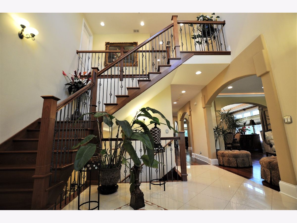
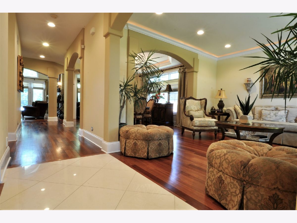
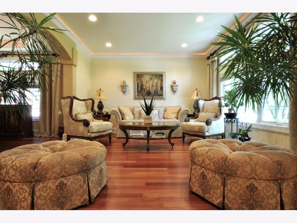
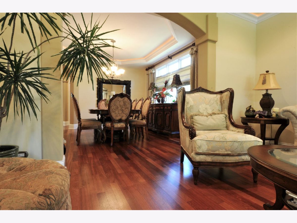
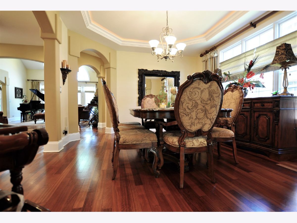
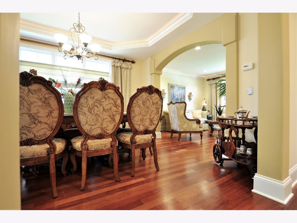
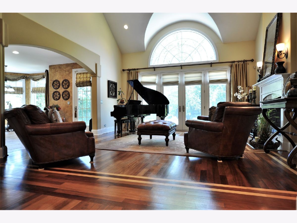
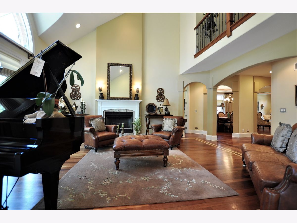
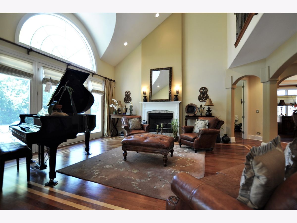
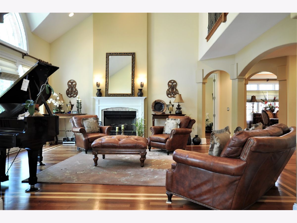
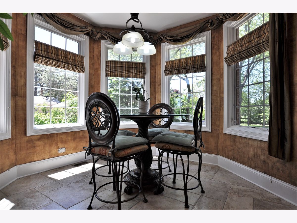
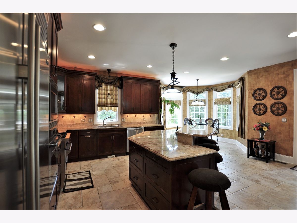
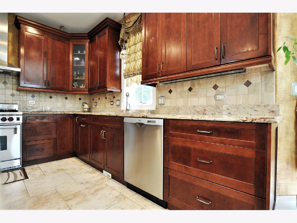
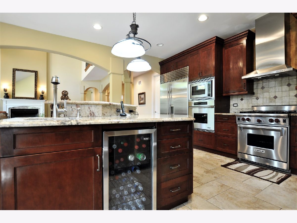
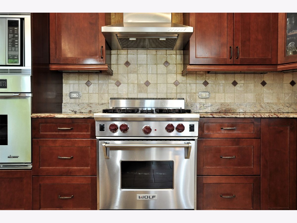
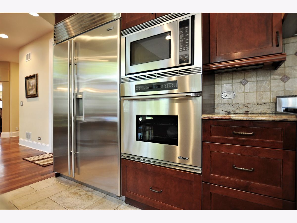
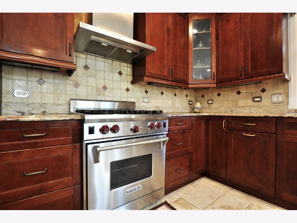
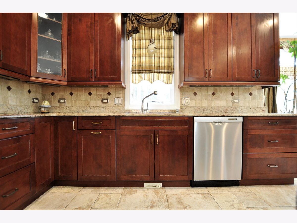
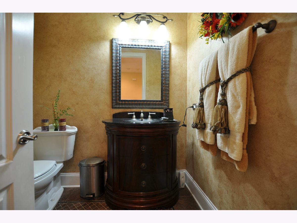
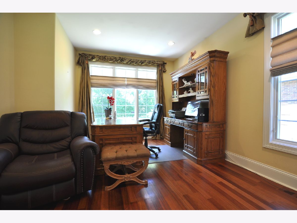
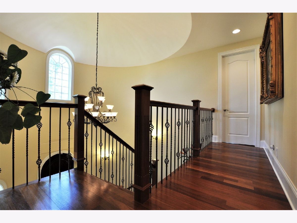
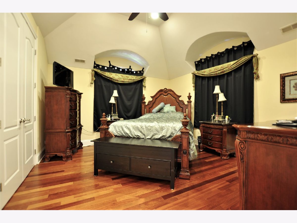
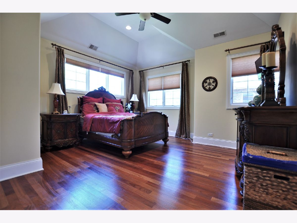
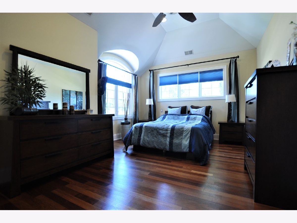
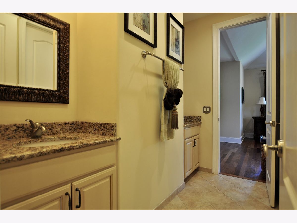
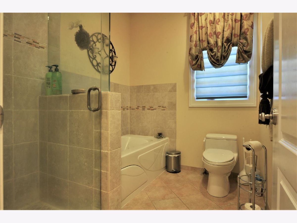
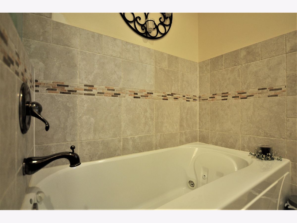
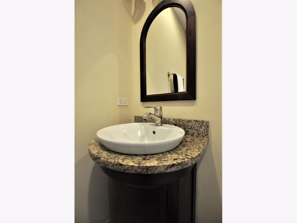
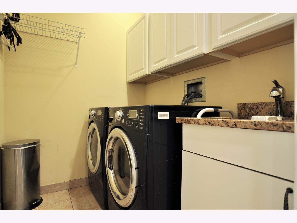
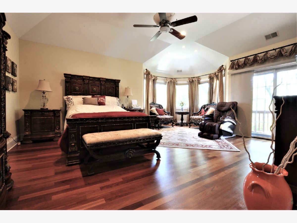
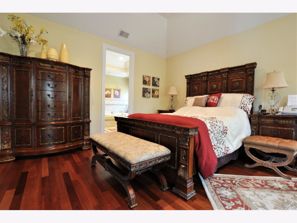
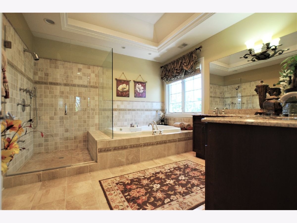
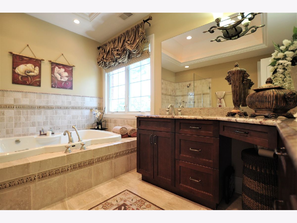
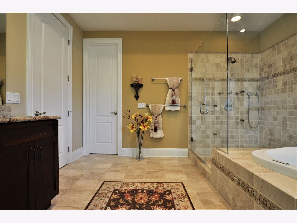
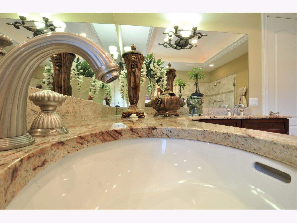
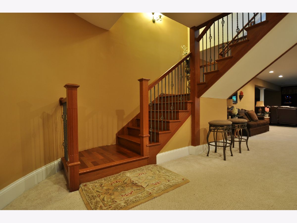
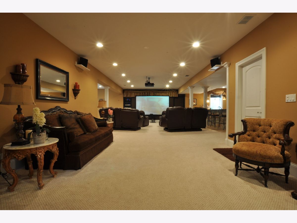
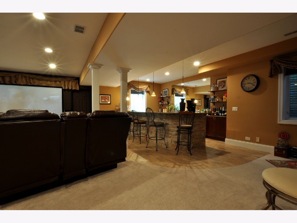
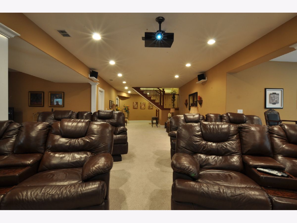
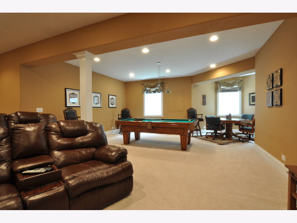
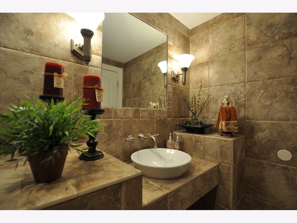
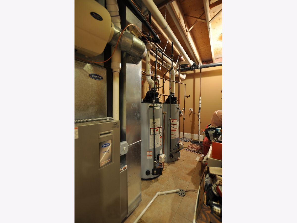
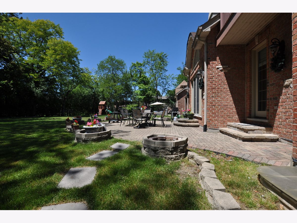
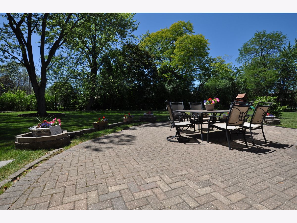
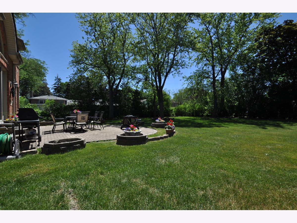
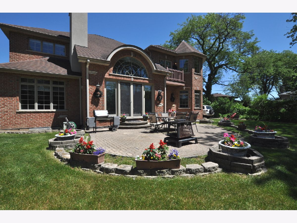
Room Specifics
Total Bedrooms: 4
Bedrooms Above Ground: 4
Bedrooms Below Ground: 0
Dimensions: —
Floor Type: —
Dimensions: —
Floor Type: —
Dimensions: —
Floor Type: —
Full Bathrooms: 5
Bathroom Amenities: Whirlpool,Separate Shower,Steam Shower,Double Sink,Double Shower,Soaking Tub
Bathroom in Basement: 1
Rooms: —
Basement Description: Finished,Rec/Family Area
Other Specifics
| 3 | |
| — | |
| Brick,Side Drive | |
| — | |
| — | |
| 81X181 | |
| — | |
| — | |
| — | |
| — | |
| Not in DB | |
| — | |
| — | |
| — | |
| — |
Tax History
| Year | Property Taxes |
|---|---|
| 2021 | $16,944 |
Contact Agent
Nearby Similar Homes
Nearby Sold Comparables
Contact Agent
Listing Provided By
Koral Realty

