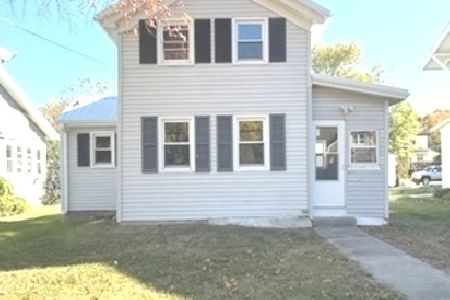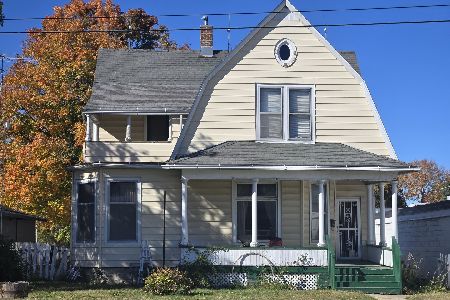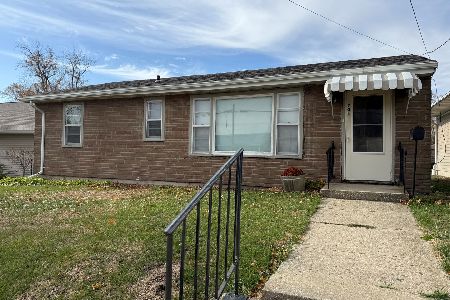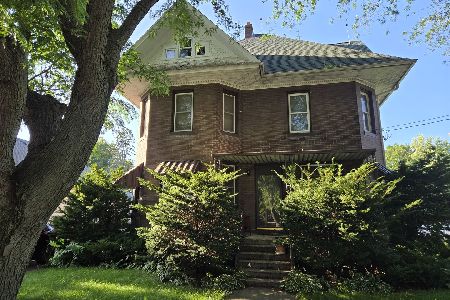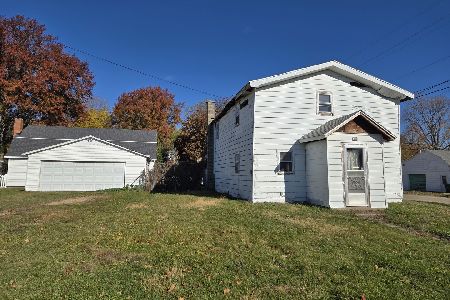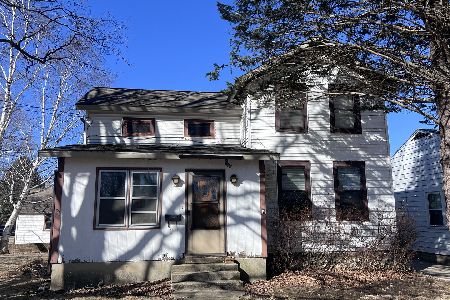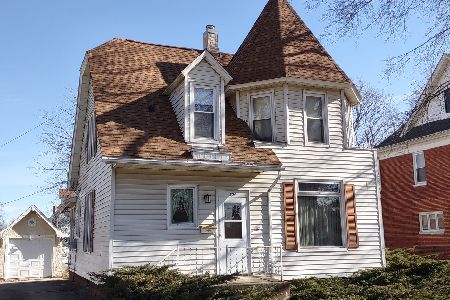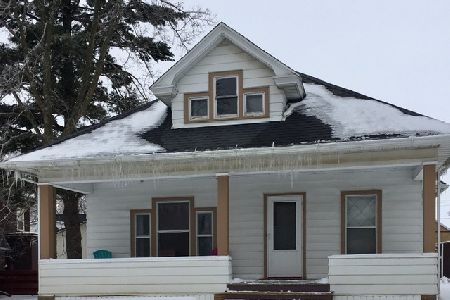110 Webster Street, Polo, Illinois 61064
$123,000
|
Sold
|
|
| Status: | Closed |
| Sqft: | 1,940 |
| Cost/Sqft: | $66 |
| Beds: | 3 |
| Baths: | 3 |
| Year Built: | 1980 |
| Property Taxes: | $4,117 |
| Days On Market: | 4190 |
| Lot Size: | 0,24 |
Description
DEFINITELY NOT A DRIVE-BY!!! A LOT LARGER THAN IT APPEARS! This quality built, wonderfully maintained ranch has handicap accessible amenities, including NO steps up or down on the main floor! With approximately 2000 sq feet on the main floor, everyone in the family will be able to find a space they can call their own. A Formal Living room and Dining room usher you into a spacious, open Kitchen/Family room with a sewing room off to the side. Three bedrooms and two baths plus a Laundry area lead you right back to the Family room and access to the deck and backyard. The approximately 2000 sq ft. basement offers a Family room, 3rd bath & huge workshop, in addition to a large utility room & a maze of storage rooms. There is a New roof & kitchen floor in 2013 & a new water heater & softener in 2010, radon mitigation in 2018 . The over-sized 2-car attached garage is an addition you'll love when you make this your home! "SOLD AS-IS".
Property Specifics
| Single Family | |
| — | |
| — | |
| 1980 | |
| Full | |
| — | |
| No | |
| 0.24 |
| Ogle | |
| — | |
| 0 / Not Applicable | |
| None | |
| Public | |
| Public Sewer | |
| 08758576 | |
| 14162560130000 |
Nearby Schools
| NAME: | DISTRICT: | DISTANCE: | |
|---|---|---|---|
|
Grade School
Centennial Elementary School |
222 | — | |
|
Middle School
Aplington Middle School |
222 | Not in DB | |
|
High School
Polo Community High School |
222 | Not in DB | |
Property History
| DATE: | EVENT: | PRICE: | SOURCE: |
|---|---|---|---|
| 24 May, 2019 | Sold | $123,000 | MRED MLS |
| 3 Mar, 2019 | Under contract | $127,500 | MRED MLS |
| — | Last price change | $128,999 | MRED MLS |
| 4 Jun, 2014 | Listed for sale | $142,900 | MRED MLS |
Room Specifics
Total Bedrooms: 3
Bedrooms Above Ground: 3
Bedrooms Below Ground: 0
Dimensions: —
Floor Type: Carpet
Dimensions: —
Floor Type: Carpet
Full Bathrooms: 3
Bathroom Amenities: —
Bathroom in Basement: 1
Rooms: Sewing Room,Bonus Room,Workshop
Basement Description: Finished
Other Specifics
| 2 | |
| — | |
| Concrete | |
| Deck | |
| Corner Lot | |
| 87.5X125.67 | |
| — | |
| None | |
| First Floor Bedroom, First Floor Laundry, First Floor Full Bath | |
| Dishwasher, Disposal | |
| Not in DB | |
| — | |
| — | |
| — | |
| — |
Tax History
| Year | Property Taxes |
|---|---|
| 2019 | $4,117 |
Contact Agent
Nearby Similar Homes
Contact Agent
Listing Provided By
Heartland Realty 11 LLC

